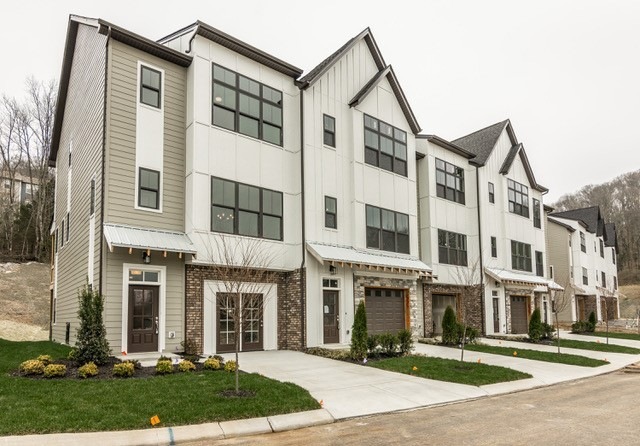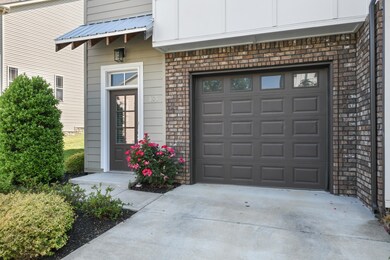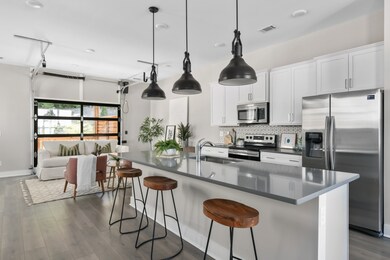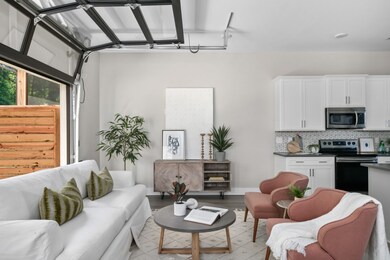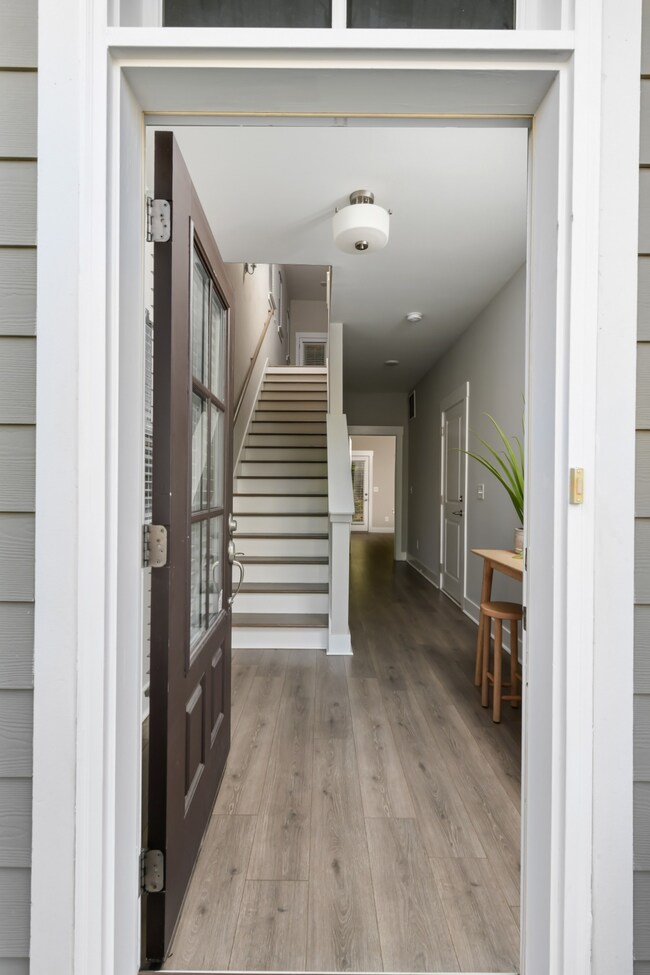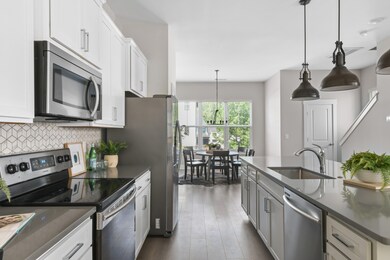
253 Stonecrest Cir Nashville, TN 37209
West Meade NeighborhoodHighlights
- Contemporary Architecture
- 1 Car Attached Garage
- Walk-In Closet
- Covered patio or porch
- Covered Deck
- Air Filtration System
About This Home
As of October 2023MODEL HOME OPEN by appointment. Move in READY - New Construction- A collection of exclusive residences at The Highlands! Experience vibrant & carefree living at this STUNNING High End Townhome designed by Vastland Communities! This beauty is the ideal combination of modern sophistication w/ a timeless design that is perfectly suited for entertaining/everyday living! Features include: Stunning Open Design, a Gorgeous Floor to Ceiling Glass roll-up Door that Reveals a Covered Patio Deck w/ Beautiful Hillside Views, Incredible Gourmet Kitchen w/ Amazing Cabinet Storage & Pantry, Primary Master Suite w/ Gorgeous Bath & Lg Walk-In Closet, 2nd Master Suite w/ a Private Bath, Upper Level Laundry Room, a Huge Great Room that Opens up to a Second Outdoor Covered Living Space Overlooking a Private Backyard, & 1-car garage.
Last Agent to Sell the Property
Vastland Realty Group, LLC License #343498 Listed on: 07/22/2023
Townhouse Details
Home Type
- Townhome
Est. Annual Taxes
- $342
Year Built
- Built in 2023
Lot Details
- 871 Sq Ft Lot
- Partially Fenced Property
HOA Fees
- $150 Monthly HOA Fees
Parking
- 1 Car Attached Garage
- Garage Door Opener
- Driveway
Home Design
- Contemporary Architecture
- Brick Exterior Construction
- Slab Foundation
- Shingle Roof
- Hardboard
Interior Spaces
- 1,999 Sq Ft Home
- Property has 1 Level
- ENERGY STAR Qualified Windows
- Interior Storage Closet
Kitchen
- Microwave
- Dishwasher
- Disposal
Flooring
- Carpet
- Laminate
- Tile
Bedrooms and Bathrooms
- 3 Bedrooms | 1 Main Level Bedroom
- Walk-In Closet
Home Security
Outdoor Features
- Covered Deck
- Covered patio or porch
Schools
- Gower Elementary School
- H. G. Hill Middle School
- James Lawson High School
Utilities
- Air Filtration System
- Central Heating
- Underground Utilities
Listing and Financial Details
- Assessor Parcel Number 114124A04100CO
Community Details
Overview
- $1,000 One-Time Secondary Association Fee
- Association fees include exterior maintenance, ground maintenance, insurance
- The Highlands At Stoneridg Subdivision
Security
- Fire and Smoke Detector
Ownership History
Purchase Details
Purchase Details
Home Financials for this Owner
Home Financials are based on the most recent Mortgage that was taken out on this home.Similar Homes in Nashville, TN
Home Values in the Area
Average Home Value in this Area
Purchase History
| Date | Type | Sale Price | Title Company |
|---|---|---|---|
| Quit Claim Deed | -- | None Listed On Document | |
| Special Warranty Deed | $566,600 | Rudy Title |
Mortgage History
| Date | Status | Loan Amount | Loan Type |
|---|---|---|---|
| Previous Owner | $366,600 | New Conventional |
Property History
| Date | Event | Price | Change | Sq Ft Price |
|---|---|---|---|---|
| 06/11/2025 06/11/25 | For Sale | $579,000 | +2.2% | $290 / Sq Ft |
| 10/18/2023 10/18/23 | Sold | $566,600 | +1.2% | $283 / Sq Ft |
| 10/10/2023 10/10/23 | Pending | -- | -- | -- |
| 08/12/2023 08/12/23 | Price Changed | $559,900 | -5.1% | $280 / Sq Ft |
| 07/22/2023 07/22/23 | For Sale | $589,900 | -- | $295 / Sq Ft |
Tax History Compared to Growth
Tax History
| Year | Tax Paid | Tax Assessment Tax Assessment Total Assessment is a certain percentage of the fair market value that is determined by local assessors to be the total taxable value of land and additions on the property. | Land | Improvement |
|---|---|---|---|---|
| 2024 | $3,134 | $96,300 | $10,500 | $85,800 |
| 2023 | $3,134 | $96,300 | $10,500 | $85,800 |
| 2022 | $398 | $10,500 | $10,500 | $0 |
| 2021 | $345 | $10,500 | $10,500 | $0 |
| 2020 | $443 | $10,500 | $10,500 | $0 |
| 2019 | $331 | $10,500 | $10,500 | $0 |
Agents Affiliated with this Home
-
Jean Montgomery

Seller's Agent in 2025
Jean Montgomery
Rock Realty
(615) 668-2266
21 Total Sales
-
Christy Frewin

Seller's Agent in 2023
Christy Frewin
Vastland Realty Group, LLC
(615) 943-3781
7 in this area
142 Total Sales
-
Stephanie McCue

Buyer's Agent in 2023
Stephanie McCue
Compass
(314) 703-7974
2 in this area
97 Total Sales
Map
Source: Realtracs
MLS Number: 2551618
APN: 114-12-4A-041-00
- 330 Stonecrest Way
- 129 Stonecrest Dr
- 202 Stonecrest Cir
- 115 Stonecrest Dr
- 107 Stonecrest Dr
- 203 Stonecrest Cir
- 2004 Sonya Dr
- 774 Saussy Place
- 817 Cedar Crest Dr
- 782 Saussy Place
- 808 Saussy Ct
- 7341 Charlotte Pike Unit 101 A
- 7341 Charlotte Pike Unit 110 A
- 7341 Charlotte Pike Unit 109 C
- 7341 Charlotte Pike Unit 116
- 480 Old Hickory Blvd
- 615 Old Hickory Blvd Unit 603
- 615 Old Hickory Blvd Unit 613
- 615 Old Hickory Blvd Unit 638
- 615 Old Hickory Blvd Unit 721
