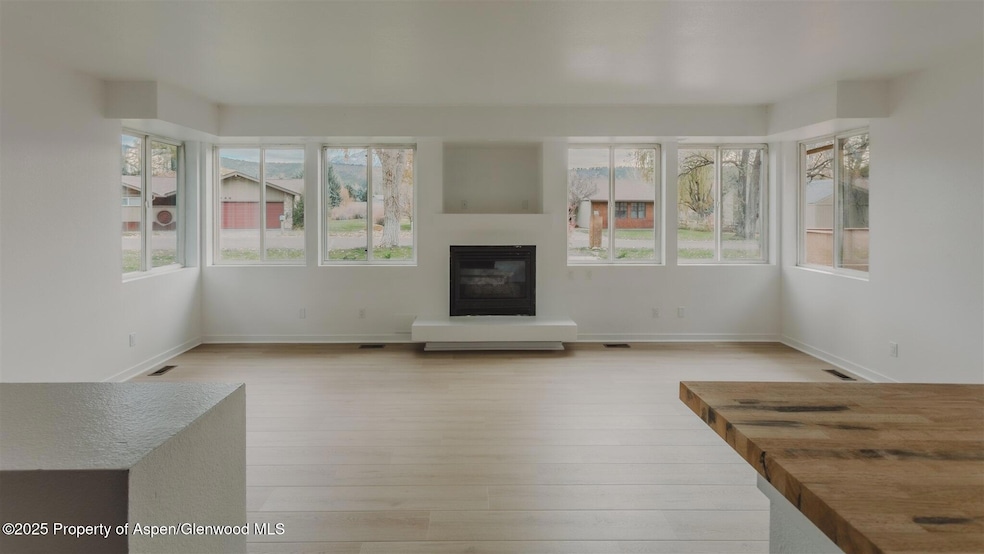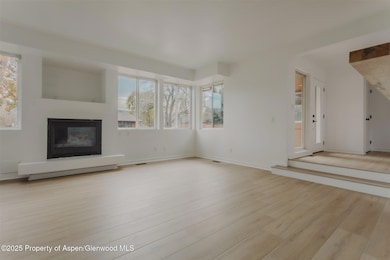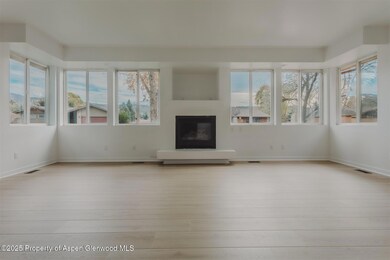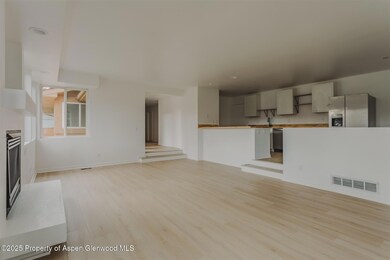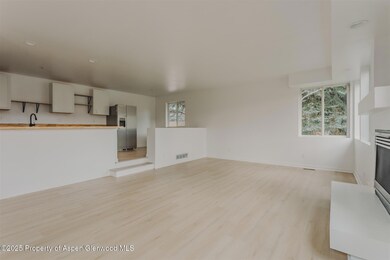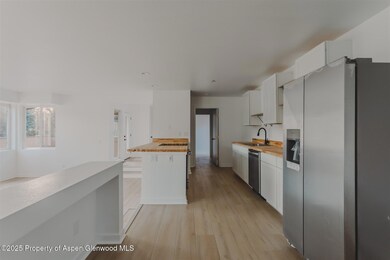253 Surrey St Carbondale, CO 81623
Highlights
- On Golf Course
- Lake, Pond or Stream
- Views
- Horse Property
- Ranch Style House
- Patio
About This Home
Discover mountain living at its best in this fully remodeled single-level home located in the highly desirable Ranch at Roaring Fork community. This bright and spacious 3-bedroom, 3-bath residence features an open floor plan, abundant natural light, and brand-new appliances throughout. Enjoy the convenience of an oversized two-car garage and a large fenced backyard—perfect for your dog or outdoor gatherings. Step outside your door to explore over eight miles of private neighborhood trails and vast open space, offering fishing, walking, and biking in a serene natural setting. With its combination of modern comfort, scenic surroundings, and unbeatable access to everything the Roaring Fork Valley has to offer, this home is the perfect blend of style and lifestyle.
Listing Agent
ENGEL & VOLKERS Brokerage Phone: (970) 925-8400 License #FA100066112 Listed on: 11/11/2025

Home Details
Home Type
- Single Family
Est. Annual Taxes
- $3,944
Year Built
- Built in 1994
Lot Details
- 0.36 Acre Lot
- On Golf Course
- South Facing Home
- Southern Exposure
- Gentle Sloping Lot
- Landscaped with Trees
- Property is in good condition
- Property is zoned PUD
Parking
- 2 Car Garage
- Off-Street Parking
Home Design
- Ranch Style House
Interior Spaces
- 1,851 Sq Ft Home
- Gas Fireplace
- Living Room
- Dining Room
- Laundry in Utility Room
- Property Views
Bedrooms and Bathrooms
- 3 Bedrooms
- 3 Full Bathrooms
Outdoor Features
- Lake, Pond or Stream
- Horse Property
- Patio
Utilities
- Forced Air Heating and Cooling System
- Community Sewer or Septic
- Cable TV Available
Listing and Financial Details
- Residential Lease
- Tenant pays for all utilities
- $50 Application Fee
Community Details
Overview
- Application Fee Required
- Ranch At Roaring Fork Subdivision
Pet Policy
- Pets allowed on a case-by-case basis
Map
Source: Aspen Glenwood MLS
MLS Number: 190774
APN: R011743
- 305 Surrey St
- 14913 Colorado 82 Unit 247
- 14913 Highway 82 Unit 275
- 3659 County Road 100
- 384 Wooden Deer Rd
- 5349 County Road 100
- 2701 County Road 100
- 22 Equestrian Way
- 5357 County Road 100
- 41 Choke Cherry Ct
- 11 Pinon Ln
- 222 Crest Point Dr
- 30 Sopris Ln
- 66 Sopris Ln
- TBD Ranch View Dr
- Tbd County Road 100
- 26 Maroon Dr
- 0 Maroon Dr Unit 190601
- 422 County Road 162
- 311 Main St Unit STE 300
- 14913 Highway 82 Unit 113
- 404 Stagecoach Ln
- 160 Equestrian Way
- 41 Choke Cherry Ct
- 665 Callicotte Ranch Dr
- 640 Lincoln Ave Unit Basement
- 1117 Cara Ct
- 627 N Bridge Dr
- 1124 Heritage Dr
- 110 Bowles Dr
- 112 Bowles Dr
- 579 Larkspur Dr
- 17 Dakota Ct
- 525 Cactus Flats Rd
- 7 Buckskin Ct
- 661 Green Meadow Dr
- 712 Buckpoint Rd
- 15 Elk Track Ln
- 1434 Hooks Spur Rd
- 124 Deer Trail Ave
