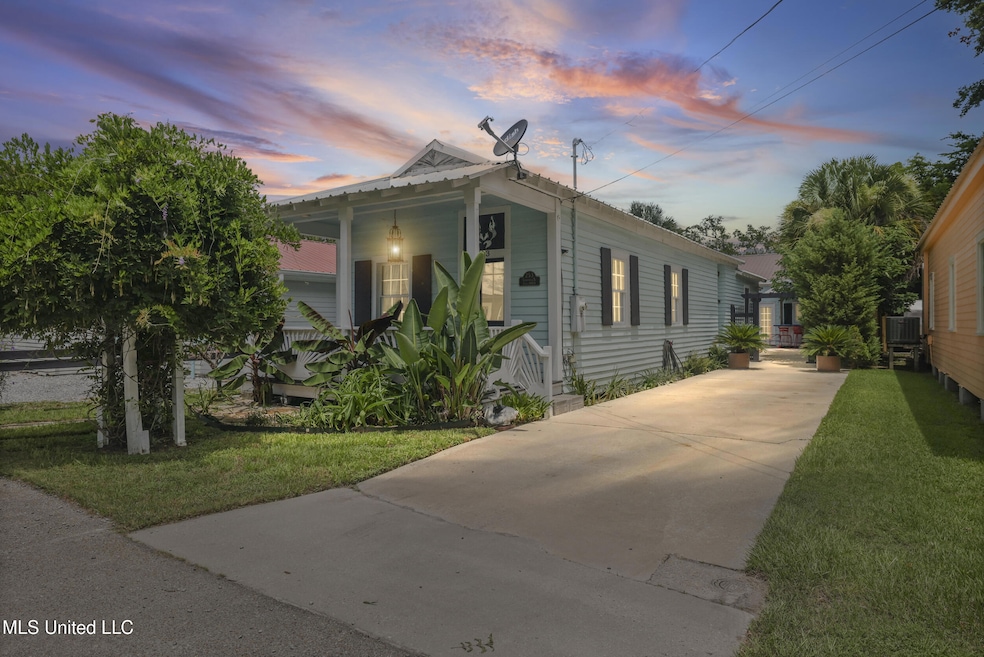253 Sycamore St Bay Saint Louis, MS 39520
Estimated payment $2,483/month
Highlights
- Beach Access
- Open Floorplan
- High Ceiling
- Waveland Elementary School Rated 10
- Deck
- Granite Countertops
About This Home
Charming coastal shotgun home with a vintage flair, located just blocks from the beach and the heart of Old Town Bay St. Louis. This fully updated property now offers 3 bedrooms and 2 bathrooms, blending timeless character with modern comforts. Inside, you'll find designer lighting, curated finishes, and a bright, open layout ideal for entertaining or relaxing.
Recent upgrades include all-new plumbing, electrical, and a concrete slab foundation under the home — ensuring peace of mind and preventing standing moisture. The property also boasts a private guest house, outdoor bar, and quaint courtyard — the perfect setting for hosting friends or enjoying quiet evenings outdoors.
All of this is within walking distance to the beach, restaurants, shops, and the new Amtrak stop. Whether you're searching for a weekend escape, Airbnb opportunity, or full-time coastal retreat, this one checks all the boxes.
Buyer and buyer agent to verify all information.
Home Details
Home Type
- Single Family
Est. Annual Taxes
- $1,591
Year Built
- Built in 1980
Lot Details
- 3,920 Sq Ft Lot
- Lot Dimensions are 115' x 35'
- Wood Fence
- Back Yard Fenced
- Landscaped
- Interior Lot
- Rectangular Lot
Home Design
- Bungalow
- Metal Roof
- Wood Siding
Interior Spaces
- 1,048 Sq Ft Home
- 1-Story Property
- Open Floorplan
- Woodwork
- High Ceiling
- Recessed Lighting
- Awning
- Shutters
- Drapes & Rods
- Double Door Entry
- French Doors
- Living Room with Fireplace
- Fire and Smoke Detector
Kitchen
- Electric Oven
- Free-Standing Electric Oven
- Free-Standing Electric Range
- Recirculated Exhaust Fan
- Microwave
- Dishwasher
- Stainless Steel Appliances
- Kitchen Island
- Granite Countertops
- Built-In or Custom Kitchen Cabinets
Bedrooms and Bathrooms
- 3 Bedrooms
- 2 Full Bathrooms
- Double Vanity
- Soaking Tub
Laundry
- Laundry closet
- Washer and Dryer
Parking
- Direct Access Garage
- Private Parking
- Driveway
Outdoor Features
- Beach Access
- Property is near a beach
- Uncovered Courtyard
- Deck
- Patio
- Terrace
- Front Porch
Location
- City Lot
Utilities
- Central Heating and Cooling System
- Phone Available
- Cable TV Available
Community Details
- No Home Owners Association
- Metes And Bounds Subdivision
Listing and Financial Details
- Assessor Parcel Number 149m-2-30-054.000
Map
Home Values in the Area
Average Home Value in this Area
Tax History
| Year | Tax Paid | Tax Assessment Tax Assessment Total Assessment is a certain percentage of the fair market value that is determined by local assessors to be the total taxable value of land and additions on the property. | Land | Improvement |
|---|---|---|---|---|
| 2024 | $1,529 | $13,291 | $6,930 | $6,361 |
| 2023 | $1,483 | $12,897 | $6,930 | $5,967 |
| 2022 | $1,483 | $12,897 | $6,930 | $5,967 |
| 2021 | $1,468 | $12,897 | $6,930 | $5,967 |
| 2020 | $868 | $6,879 | $1,848 | $5,031 |
| 2019 | $862 | $6,879 | $1,848 | $5,031 |
| 2018 | $862 | $6,879 | $1,848 | $5,031 |
| 2017 | $848 | $6,879 | $1,848 | $5,031 |
| 2016 | $831 | $6,879 | $1,848 | $5,031 |
| 2015 | $335 | $2,856 | $1,848 | $1,008 |
| 2014 | $334 | $2,856 | $1,848 | $1,008 |
| 2013 | -- | $1,894 | $1,232 | $662 |
Property History
| Date | Event | Price | Change | Sq Ft Price |
|---|---|---|---|---|
| 09/11/2025 09/11/25 | Price Changed | $445,000 | -4.3% | $425 / Sq Ft |
| 07/25/2025 07/25/25 | For Sale | $465,000 | -- | $444 / Sq Ft |
Purchase History
| Date | Type | Sale Price | Title Company |
|---|---|---|---|
| Warranty Deed | -- | -- |
Mortgage History
| Date | Status | Loan Amount | Loan Type |
|---|---|---|---|
| Open | $50,000 | New Conventional |
Source: MLS United
MLS Number: 4120544
APN: 149M-2-30-054.000
- 240 Sycamore St
- 234 Keller St
- 234 Washington St
- 310 Union St
- 208 Sycamore St
- 298 Union St
- 233 Ballentine St
- 0 Hancock St
- 317 Ballentine St
- 311 Ballentine St
- 205 Caron Ln
- 204 Caron Ln
- 407 Citizen St
- 404 S Toulme St
- 406 Easterbrook St
- 306 Union St
- 216 Carre Ct Unit 3
- 434 Saint John St
- 301 S Toulme St Unit 108
- 301 S Toulme St Unit 205
- 217 Saint Charles St
- 304 Ruella Ave
- 10 Bay Park Way
- 1707 Mclaurin St
- 205 Jeff Davis Ave
- 407 Highway 90
- 906 Shipp St
- 590 Royal Oak Dr
- 590 Royal Oak Dr Unit 13
- 590 Royal Oak Dr Unit 27
- 590 Royal Oak Dr Unit 17
- 590 Royal Oak Dr Unit 16
- 590 Royal Oak Dr Unit 12
- 590 Royal Oak Dr Unit 4
- 590 Royal Oak Dr Unit 2
- 423 Sears Ave
- 796 Brill St
- 321 Lac Bleu Ave Unit B
- 212 E 2nd St
- 554 Hanauma Place







