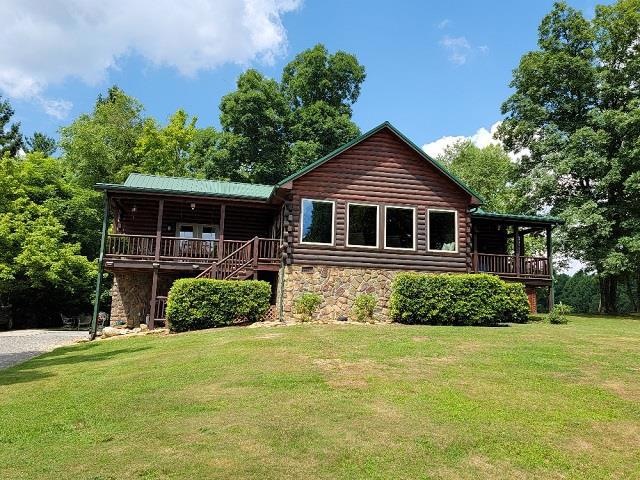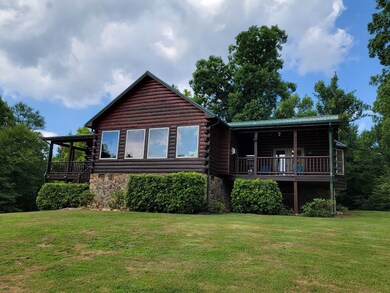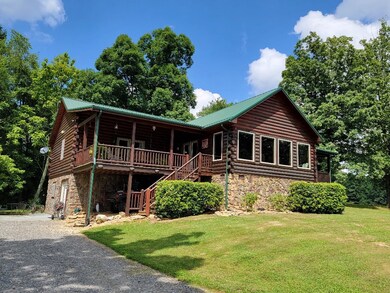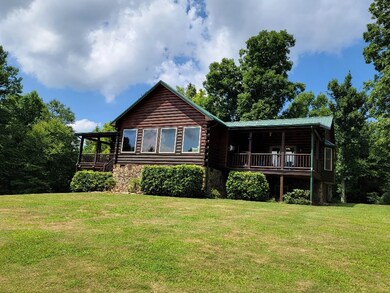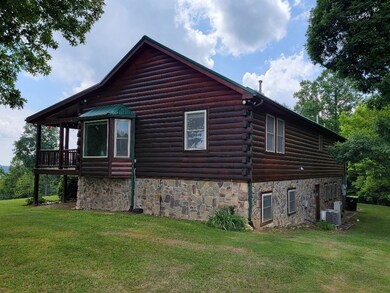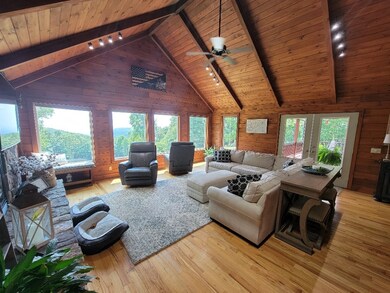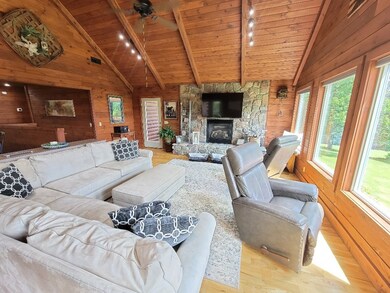
253 Tranquil Dr Fancy Gap, VA 24328
Highlights
- Horses Allowed On Property
- 20.21 Acre Lot
- Secluded Lot
- Fancy Gap Elementary School Rated A-
- Mature Trees
- Cathedral Ceiling
About This Home
As of September 2021Exquisite, Custom Built Log Home with incredible piedmont views completely private on 20+ acres adjoining the Blue Ridge Parkway in Fancy Gap. This log home features open concept living with cathederal ceilings in the living area, 2-stone fireplaces in living & master bedroom, hardwood and tile flooring, gorgeous kitchen with granite counter tops, stainless appliances convey, Large master bedroom and master bath with tile shower, double vanity with granite top, soaking tub and 2 walk in closets and entrance to covered deck, 2 more bedrooms and bath on the main level. Lower level you have all new vinyl plank flooring, kitchen and large family room or perfect for a in-law suite. Mostly wooded land with outstanding views, spring water, great access in Fancy Gap ans secluded, trophy size wildlife and atv trails throughout and backs up to the Parkway, So come enjoy what the Blue Ridge Mountains have to offer!
Last Agent to Sell the Property
Kyle Realty, Inc. License #0225075565 Listed on: 07/30/2021
Last Buyer's Agent
Gregory W Johnson
Ashe High Country Realty, Inc.
Home Details
Home Type
- Single Family
Est. Annual Taxes
- $2,534
Year Built
- Built in 1973
Lot Details
- 20.21 Acre Lot
- Secluded Lot
- Mature Trees
- Garden
- Property is zoned N/A
Home Design
- Cabin
- Fire Rated Drywall
- Metal Roof
- Log Siding
Interior Spaces
- 3,626 Sq Ft Home
- 1-Story Property
- Cathedral Ceiling
- 2 Fireplaces
- Gas Log Fireplace
- Stone Fireplace
- Tilt-In Windows
- Tile Flooring
- Property Views
Kitchen
- Oven or Range
- Microwave
- Dishwasher
Bedrooms and Bathrooms
- 3 Main Level Bedrooms
- Walk-In Closet
- Bathroom on Main Level
- 3 Full Bathrooms
Laundry
- Laundry on main level
- Dryer
- Washer
Finished Basement
- Walk-Out Basement
- Basement Fills Entire Space Under The House
- Interior Basement Entry
Parking
- Gravel Driveway
- Open Parking
Schools
- Fancy Gap Elementary School
- Carroll County Intermediate
- Carroll County High School
Utilities
- Cooling Available
- Heating System Uses Propane
- Heat Pump System
- Natural Gas Not Available
- Well
- Electric Water Heater
- Septic Tank
Additional Features
- Covered patio or porch
- Horses Allowed On Property
Community Details
- No Home Owners Association
Ownership History
Purchase Details
Home Financials for this Owner
Home Financials are based on the most recent Mortgage that was taken out on this home.Purchase Details
Home Financials for this Owner
Home Financials are based on the most recent Mortgage that was taken out on this home.Purchase Details
Home Financials for this Owner
Home Financials are based on the most recent Mortgage that was taken out on this home.Purchase Details
Similar Homes in Fancy Gap, VA
Home Values in the Area
Average Home Value in this Area
Purchase History
| Date | Type | Sale Price | Title Company |
|---|---|---|---|
| Deed | $540,000 | None Available | |
| Warranty Deed | $265,000 | Attorney | |
| Deed | $140,000 | None Available | |
| Interfamily Deed Transfer | -- | None Available |
Mortgage History
| Date | Status | Loan Amount | Loan Type |
|---|---|---|---|
| Previous Owner | $270,697 | VA | |
| Previous Owner | $253,725 | Credit Line Revolving | |
| Previous Owner | $142,376 | Unknown |
Property History
| Date | Event | Price | Change | Sq Ft Price |
|---|---|---|---|---|
| 09/21/2021 09/21/21 | Sold | $540,000 | 0.0% | $149 / Sq Ft |
| 09/21/2021 09/21/21 | For Sale | $540,000 | 0.0% | $149 / Sq Ft |
| 09/09/2021 09/09/21 | Sold | $540,000 | -1.6% | $149 / Sq Ft |
| 08/05/2021 08/05/21 | Pending | -- | -- | -- |
| 07/30/2021 07/30/21 | For Sale | $549,000 | -- | $151 / Sq Ft |
Tax History Compared to Growth
Tax History
| Year | Tax Paid | Tax Assessment Tax Assessment Total Assessment is a certain percentage of the fair market value that is determined by local assessors to be the total taxable value of land and additions on the property. | Land | Improvement |
|---|---|---|---|---|
| 2024 | $1,623 | $275,000 | $45,100 | $229,900 |
| 2023 | $1,623 | $275,000 | $45,100 | $229,900 |
| 2022 | $1,760 | $275,000 | $45,100 | $229,900 |
| 2021 | $1,760 | $275,000 | $45,100 | $229,900 |
| 2020 | $1,778 | $243,500 | $45,100 | $198,400 |
| 2019 | $1,692 | $243,500 | $45,100 | $198,400 |
| 2018 | $1,692 | $243,500 | $45,100 | $198,400 |
| 2017 | $1,587 | $228,400 | $30,000 | $198,400 |
| 2016 | $1,246 | $183,300 | $30,000 | $153,300 |
| 2015 | -- | $183,300 | $30,000 | $153,300 |
| 2014 | -- | $183,300 | $30,000 | $153,300 |
Agents Affiliated with this Home
-
Mark Hawks

Seller's Agent in 2021
Mark Hawks
Kyle Realty, Inc.
(276) 233-9903
26 in this area
635 Total Sales
-
G
Buyer's Agent in 2021
Gregory W Johnson
Ashe High Country Realty, Inc.
-
Greg Johnson

Buyer's Agent in 2021
Greg Johnson
Realty One Group Results
(336) 877-0808
1 in this area
69 Total Sales
Map
Source: Southwest Virginia Association of REALTORS®
MLS Number: 79397
APN: 128-6-10
- 0 Dogwood Ridge
- 0 Covered Bridge Trail
- 0 Old Pond Trail
- 7830 Fancy Gap Hwy
- 114 Devo St
- 171 Devo St
- LOT 5 Elk Spur Rd
- 634 Appalachian Trail
- 362 Hunter's Path
- TBD Frog Spur Rd
- TBD Reflections Point Trail
- TBD Reflection Point Trail
- TBD Chances Creek Rd
- TBD Keep Away Trail
- Tbd Dogwood Ridge
- TBD Cascade Trail
- TBD Cascade Mountain
- 575 Apache Trail
- 442 Fisher Rd
- 151 Powhatan Trail
