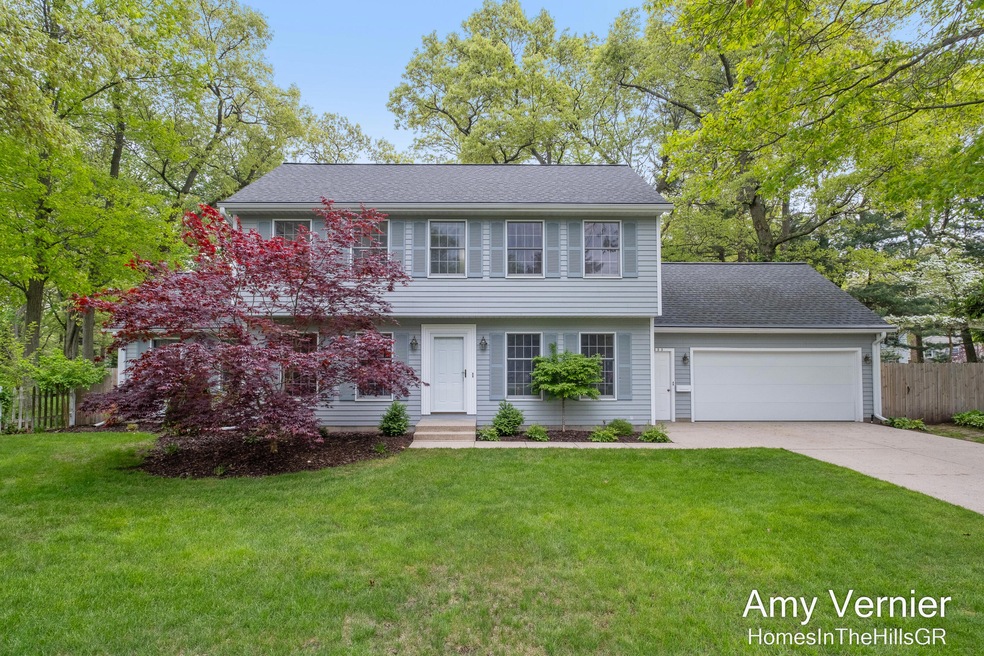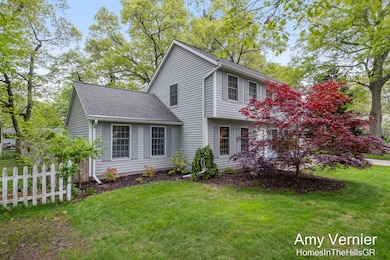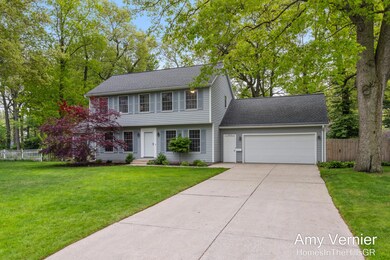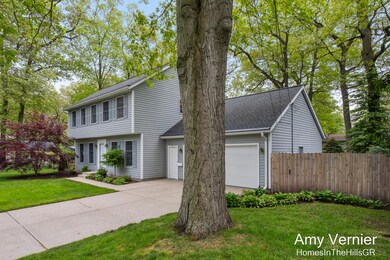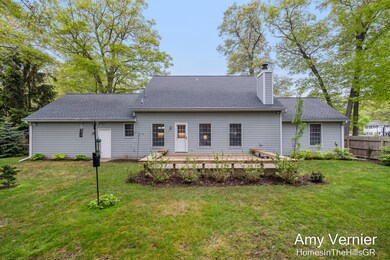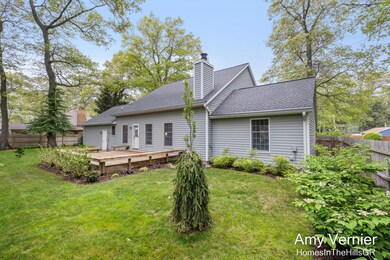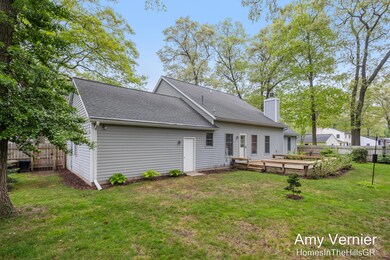
253 W Lancaster Dr Muskegon, MI 49445
Highlights
- Deck
- Vaulted Ceiling
- Wood Flooring
- North Muskegon Middle School Rated A-
- Traditional Architecture
- 2 Car Attached Garage
About This Home
As of June 2024Delightful North Muskegon home, available for the first time! Lovingly maintained and ready for you to add your personal touch.
Main level boasts beautiful hardwood and tile flooring, and a recently updated kitchen. Dining area, living room with a fireplace, ½ bath, and spacious family room with built-ins create a seamless flow. Upstairs: large primary suite with a walk-in closet and private bathroom, 2 additional bedrooms and a full bath.
Outside: private fenced-in backyard. Whether hosting gatherings or unwinding on the spacious deck, this outdoor space is amazing. Nearby pedestrian trails and close proximity to beautiful lakes and beaches add to the appeal, providing easy access to outdoor recreation in every direction! ... Additional features: attached 2-car garage, underground sprinkling, well-maintained landscaping, and a full unfinished basement.
Situated in a convenient and desirable neighborhood within the highly-regarded North Muskegon School District. Don't wait, schedule your showing today! ** All offers due Monday, May 20 at 12pm.**
Last Agent to Sell the Property
JH Realty Partners License #6501427460 Listed on: 05/16/2024
Home Details
Home Type
- Single Family
Est. Annual Taxes
- $3,845
Year Built
- Built in 1983
Lot Details
- 0.29 Acre Lot
- Lot Dimensions are 100' x 125'
- Shrub
- Level Lot
- Sprinkler System
- Garden
- Back Yard Fenced
- Property is zoned R-1-Low, R-1-Low
Parking
- 2 Car Attached Garage
- Garage Door Opener
Home Design
- Traditional Architecture
- Shingle Roof
- Asphalt Roof
- Aluminum Siding
Interior Spaces
- 2,533 Sq Ft Home
- 2-Story Property
- Vaulted Ceiling
- Ceiling Fan
- Wood Burning Fireplace
- Window Treatments
- Window Screens
- Living Room with Fireplace
- Dining Area
Kitchen
- Eat-In Kitchen
- Oven
- Range
- Microwave
- Dishwasher
- Kitchen Island
- Disposal
Flooring
- Wood
- Carpet
- Vinyl
Bedrooms and Bathrooms
- 3 Bedrooms
- En-Suite Bathroom
Laundry
- Laundry on lower level
- Dryer
- Washer
Basement
- Basement Fills Entire Space Under The House
- Crawl Space
Outdoor Features
- Deck
Utilities
- Forced Air Heating and Cooling System
- Heating System Uses Natural Gas
- Natural Gas Water Heater
- High Speed Internet
- Phone Available
- Cable TV Available
Ownership History
Purchase Details
Home Financials for this Owner
Home Financials are based on the most recent Mortgage that was taken out on this home.Purchase Details
Similar Homes in Muskegon, MI
Home Values in the Area
Average Home Value in this Area
Purchase History
| Date | Type | Sale Price | Title Company |
|---|---|---|---|
| Warranty Deed | $375,000 | Chicago Title | |
| Interfamily Deed Transfer | -- | None Available |
Mortgage History
| Date | Status | Loan Amount | Loan Type |
|---|---|---|---|
| Open | $375,000 | New Conventional | |
| Previous Owner | $85,500 | Unknown |
Property History
| Date | Event | Price | Change | Sq Ft Price |
|---|---|---|---|---|
| 06/14/2024 06/14/24 | Sold | $375,000 | +4.2% | $148 / Sq Ft |
| 05/20/2024 05/20/24 | Pending | -- | -- | -- |
| 05/16/2024 05/16/24 | For Sale | $360,000 | -- | $142 / Sq Ft |
Tax History Compared to Growth
Tax History
| Year | Tax Paid | Tax Assessment Tax Assessment Total Assessment is a certain percentage of the fair market value that is determined by local assessors to be the total taxable value of land and additions on the property. | Land | Improvement |
|---|---|---|---|---|
| 2024 | $1,177 | $177,100 | $0 | $0 |
| 2023 | $1,124 | $145,800 | $0 | $0 |
| 2022 | $3,669 | $125,200 | $0 | $0 |
| 2021 | $3,579 | $113,800 | $0 | $0 |
| 2020 | $3,542 | $110,800 | $0 | $0 |
| 2019 | $3,399 | $110,500 | $0 | $0 |
| 2018 | $3,324 | $94,900 | $0 | $0 |
| 2017 | $3,316 | $93,400 | $0 | $0 |
| 2016 | $881 | $79,000 | $0 | $0 |
| 2015 | -- | $76,600 | $0 | $0 |
| 2014 | -- | $77,100 | $0 | $0 |
| 2013 | -- | $73,900 | $0 | $0 |
Agents Affiliated with this Home
-
Amy Vernier
A
Seller's Agent in 2024
Amy Vernier
JH Realty Partners
(616) 682-2820
23 Total Sales
-
Trevor Bartkowiak

Buyer's Agent in 2024
Trevor Bartkowiak
RE/MAX Michigan
(231) 327-2977
344 Total Sales
Map
Source: Southwestern Michigan Association of REALTORS®
MLS Number: 24024246
APN: 23-482-000-0019-00
- 281 Pennsylvania Ave
- 135 California Ave
- 2 S Buys Rd
- 2587 Pennsylvania Ave
- 815 Plymouth Dr
- 351 Maple Ct
- 635 Garber Rd
- 615 Garber Rd
- 652 Ruddiman Dr
- 3177 Memorial Dr
- 609 3rd St
- 1499 Glenwood Ave
- 1206 Mills Ave
- 575 Glenwood Ave
- 725 Mariwood Ave
- 1606 Ruddiman Dr
- 622 Pinewood Rd
- 935 W Fennwood Cir
- 1200 Lakeshore Dr Unit 58
- 1200 Lakeshore Dr Unit 51
