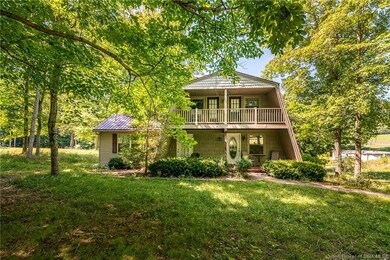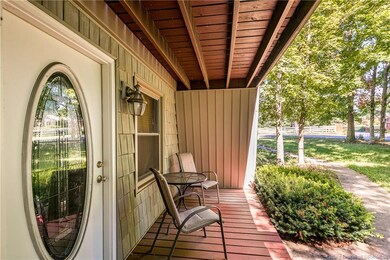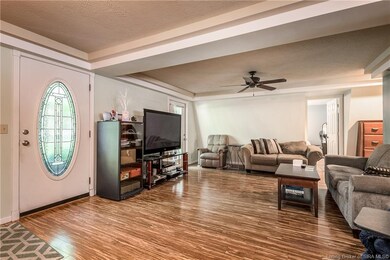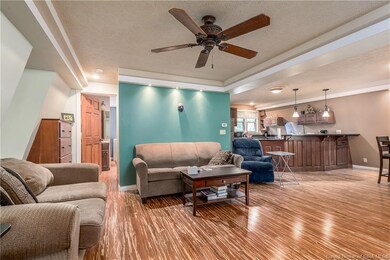
2530 Corydon Ridge Rd NE Corydon, IN 47112
Highlights
- Scenic Views
- Deck
- Secluded Lot
- Open Floorplan
- Wood Burning Stove
- Wooded Lot
About This Home
As of September 2020Check out this unique home sitting on over one acre of land! You will feel like you are tucked away in a remote cabin with the wooded lot. Tiger stripe bamboo flooring throughout the home. Updated kitchen with cherry cabinets and open concept. Wood burning stove and a first-floor master bedroom. Upstairs you will find two more bedrooms or living space. Unfinished basement and garage area is perfect for storage. Back deck across the back of the home is perfect for relaxing or work on a project in your 30x30 pole barn with electric and concrete floor. Home is currently only on a two bedroom septic. Murphy Bed does not stay! Square footage, taxes, and school systems are to be verified by the buyer(s) or Buyer's Agent if critical to the buyer.(s)
Last Agent to Sell the Property
Lopp Real Estate Brokers License #RB16000808 Listed on: 08/07/2020
Home Details
Home Type
- Single Family
Est. Annual Taxes
- $883
Year Built
- Built in 1980
Lot Details
- 1.4 Acre Lot
- Secluded Lot
- Wooded Lot
- Property is zoned Agri/ Residential
Parking
- 3 Car Garage
- Basement Garage
Home Design
- Poured Concrete
- Frame Construction
- Wood Siding
- Wood Trim
Interior Spaces
- 1,496 Sq Ft Home
- 1.5-Story Property
- Open Floorplan
- Ceiling Fan
- 1 Fireplace
- Wood Burning Stove
- Thermal Windows
- First Floor Utility Room
- Scenic Vista Views
- Unfinished Basement
- Exterior Basement Entry
Kitchen
- Eat-In Kitchen
- Breakfast Bar
- Self-Cleaning Oven
- Dishwasher
Bedrooms and Bathrooms
- 3 Bedrooms
- Primary Bedroom on Main
- 2 Full Bathrooms
Outdoor Features
- Balcony
- Deck
- Pole Barn
- Porch
Utilities
- Forced Air Heating and Cooling System
- Propane
- Electric Water Heater
- Water Softener
- On Site Septic
Listing and Financial Details
- Assessor Parcel Number 311028200015000007
Ownership History
Purchase Details
Home Financials for this Owner
Home Financials are based on the most recent Mortgage that was taken out on this home.Purchase Details
Home Financials for this Owner
Home Financials are based on the most recent Mortgage that was taken out on this home.Purchase Details
Purchase Details
Purchase Details
Purchase Details
Purchase Details
Similar Homes in Corydon, IN
Home Values in the Area
Average Home Value in this Area
Purchase History
| Date | Type | Sale Price | Title Company |
|---|---|---|---|
| Deed | $158,000 | -- | |
| Deed | $158,000 | -- | |
| Deed | $137,500 | Kemp Title Agency | |
| Deed | $139,900 | Kemp Title Agency | |
| Deed | $70,000 | Davis Davis & Layson | |
| Deed | $70,000 | Davis Davis & Layson | |
| Deed | $70,000 | Davis Davis & Layson | |
| Quit Claim Deed | -- | Davis Davis & Layson |
Mortgage History
| Date | Status | Loan Amount | Loan Type |
|---|---|---|---|
| Closed | -- | No Value Available |
Property History
| Date | Event | Price | Change | Sq Ft Price |
|---|---|---|---|---|
| 09/15/2020 09/15/20 | Sold | $158,000 | +6.0% | $106 / Sq Ft |
| 08/08/2020 08/08/20 | Pending | -- | -- | -- |
| 08/07/2020 08/07/20 | For Sale | $149,000 | +8.4% | $100 / Sq Ft |
| 04/23/2014 04/23/14 | Sold | $137,500 | -8.3% | $98 / Sq Ft |
| 04/23/2014 04/23/14 | Pending | -- | -- | -- |
| 01/13/2014 01/13/14 | For Sale | $149,900 | -- | $107 / Sq Ft |
Tax History Compared to Growth
Tax History
| Year | Tax Paid | Tax Assessment Tax Assessment Total Assessment is a certain percentage of the fair market value that is determined by local assessors to be the total taxable value of land and additions on the property. | Land | Improvement |
|---|---|---|---|---|
| 2024 | $1,196 | $215,400 | $52,000 | $163,400 |
| 2023 | $1,156 | $196,900 | $42,000 | $154,900 |
| 2022 | $1,103 | $179,200 | $36,600 | $142,600 |
| 2021 | $1,014 | $162,800 | $31,500 | $131,300 |
| 2020 | $911 | $149,300 | $26,500 | $122,800 |
| 2019 | $883 | $141,900 | $26,500 | $115,400 |
| 2018 | $795 | $133,100 | $26,500 | $106,600 |
| 2017 | $703 | $124,900 | $24,200 | $100,700 |
| 2016 | $633 | $121,000 | $24,200 | $96,800 |
| 2014 | $545 | $115,600 | $22,800 | $92,800 |
| 2013 | $545 | $115,400 | $22,800 | $92,600 |
Agents Affiliated with this Home
-

Seller's Agent in 2020
Staci Flispart
Lopp Real Estate Brokers
(502) 599-4522
6 in this area
377 Total Sales
-
M
Seller Co-Listing Agent in 2020
Mark Bedair
Schuler Bauer Real Estate Services ERA Powered (N
(502) 410-8803
1 in this area
17 Total Sales
-

Buyer's Agent in 2020
Jared Housier
Southern Homes Realty
(812) 276-7759
4 in this area
130 Total Sales
-

Seller's Agent in 2014
Laurie Orkies Dunaway
(812) 596-0376
145 in this area
264 Total Sales
-

Seller Co-Listing Agent in 2014
Tammy Moore
(812) 596-0369
139 in this area
258 Total Sales
-
S
Buyer's Agent in 2014
Sandra Stinson
Semonin Realty
Map
Source: Southern Indiana REALTORS® Association
MLS Number: 202009771
APN: 31-10-28-200-015.000-007
- 1164 Blossom Way NE
- 904 Ferguson Ln
- 570 Franklin St
- 7 Old Capital Ridge NE
- 0.19 +/- AC Highland Ave
- 1335 Grace St NE
- 865 Capitol Blvd
- 0 Country Club Estates Dr SE
- 319 E Walnut St
- 2981 Crescent Hill Dr NE
- 601 Farquar Ave
- 430 Lemmon St
- 0 Raccoon Creek Rd NE
- 0 N Highway 337 NE
- 705 Slemmons Ave
- 0 N Highway 337
- 123 Carl St
- 0 Pfrimmers Chapel Rd SE
- 117 Carl St
- 519 E Ridge Rd SE






