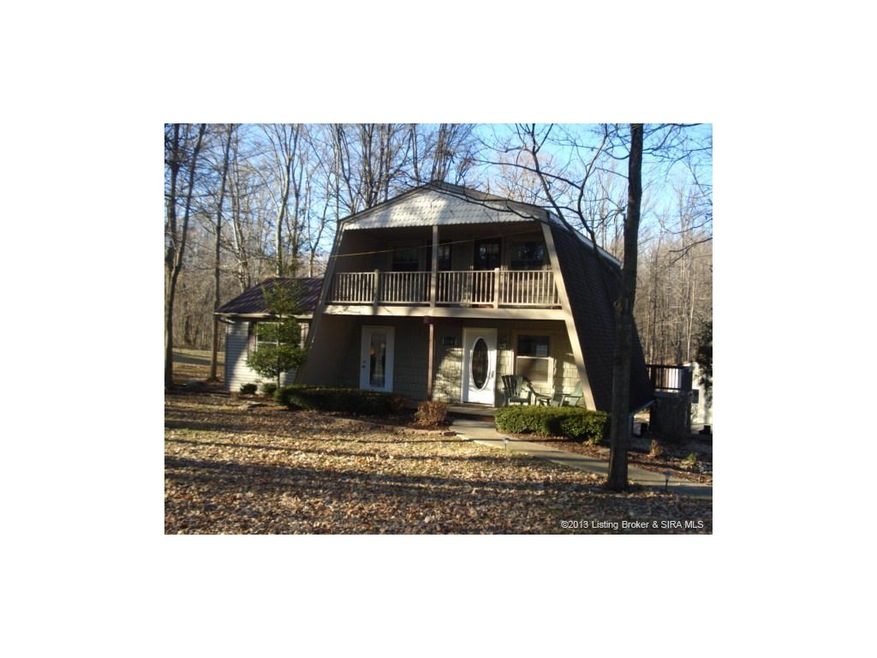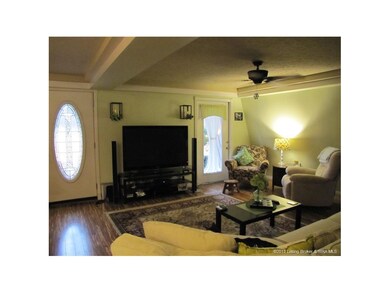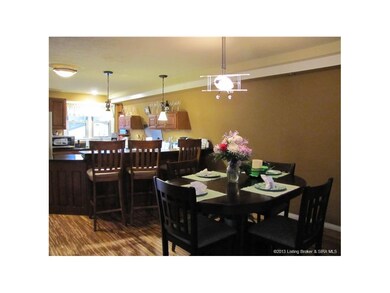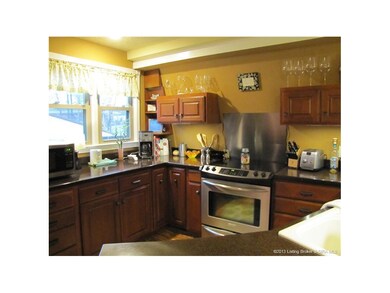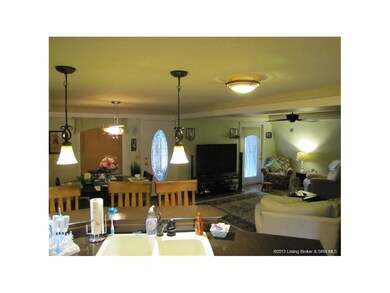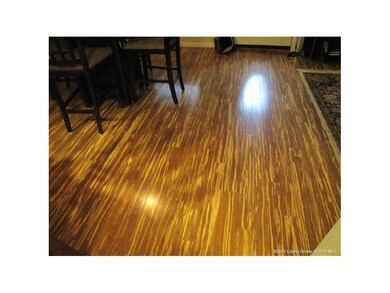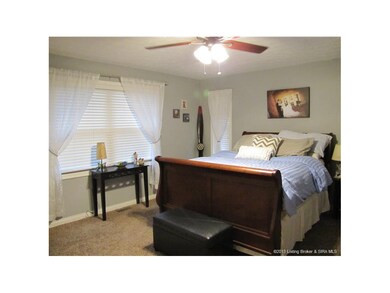
2530 Corydon Ridge Rd NE Corydon, IN 47112
Highlights
- Open Floorplan
- Wooded Lot
- Covered patio or porch
- Deck
- Main Floor Primary Bedroom
- 2 Car Detached Garage
About This Home
As of September 2020Disclaimer - there is an accepted offer, seller request home stays active in MLS to allow backup showings. Adorable one of a kind home! Move in ready with an abundance of custom cherry cabinets, tiger striped bamboo hardwood flooring. Tasteful decor with updated light fixtures. Master bedroom is located on the first floor and has awesome oversized shower. Like UNIQUE? Second bedroom has built in Murphy bed! Home has full basement, large deck and covered front porch. Lots of outdoor hobbies? Take a look at this 30x30 fully insulated pole barn; woodburning stove, concrete floor, electric, and plenty of storage. All located on oversized wooded lot, just minutes from downtown Corydon. 2 bedroom septic. Sq ft & rm sz approx.
Last Buyer's Agent
Sandra Stinson
Semonin REALTORS License #RB14034049
Home Details
Home Type
- Single Family
Est. Annual Taxes
- $557
Year Built
- Built in 1980
Lot Details
- 1.4 Acre Lot
- Landscaped
- Wooded Lot
Parking
- 2 Car Detached Garage
- Driveway
Home Design
- Poured Concrete
- Frame Construction
Interior Spaces
- 1,400 Sq Ft Home
- 1.5-Story Property
- Open Floorplan
- Ceiling Fan
Kitchen
- Eat-In Kitchen
- Breakfast Bar
- Oven or Range
- Dishwasher
Bedrooms and Bathrooms
- 2 Bedrooms
- Primary Bedroom on Main
- 2 Full Bathrooms
- Ceramic Tile in Bathrooms
Unfinished Basement
- Walk-Out Basement
- Partial Basement
Outdoor Features
- Deck
- Covered patio or porch
Utilities
- Forced Air Heating and Cooling System
- Propane
- Electric Water Heater
- On Site Septic
Listing and Financial Details
- Assessor Parcel Number 311028200015000007
Map
Home Values in the Area
Average Home Value in this Area
Property History
| Date | Event | Price | Change | Sq Ft Price |
|---|---|---|---|---|
| 09/15/2020 09/15/20 | Sold | $158,000 | +6.0% | $106 / Sq Ft |
| 08/08/2020 08/08/20 | Pending | -- | -- | -- |
| 08/07/2020 08/07/20 | For Sale | $149,000 | +8.4% | $100 / Sq Ft |
| 04/23/2014 04/23/14 | Sold | $137,500 | -8.3% | $98 / Sq Ft |
| 04/23/2014 04/23/14 | Pending | -- | -- | -- |
| 01/13/2014 01/13/14 | For Sale | $149,900 | -- | $107 / Sq Ft |
Tax History
| Year | Tax Paid | Tax Assessment Tax Assessment Total Assessment is a certain percentage of the fair market value that is determined by local assessors to be the total taxable value of land and additions on the property. | Land | Improvement |
|---|---|---|---|---|
| 2024 | $1,196 | $215,400 | $52,000 | $163,400 |
| 2023 | $1,156 | $196,900 | $42,000 | $154,900 |
| 2022 | $1,103 | $179,200 | $36,600 | $142,600 |
| 2021 | $1,014 | $162,800 | $31,500 | $131,300 |
| 2020 | $911 | $149,300 | $26,500 | $122,800 |
| 2019 | $883 | $141,900 | $26,500 | $115,400 |
| 2018 | $795 | $133,100 | $26,500 | $106,600 |
| 2017 | $703 | $124,900 | $24,200 | $100,700 |
| 2016 | $633 | $121,000 | $24,200 | $96,800 |
| 2014 | $545 | $115,600 | $22,800 | $92,800 |
| 2013 | $545 | $115,400 | $22,800 | $92,600 |
Mortgage History
| Date | Status | Loan Amount | Loan Type |
|---|---|---|---|
| Closed | -- | No Value Available |
Deed History
| Date | Type | Sale Price | Title Company |
|---|---|---|---|
| Deed | $158,000 | -- | |
| Deed | $158,000 | -- | |
| Deed | $137,500 | Kemp Title Agency | |
| Deed | $139,900 | Kemp Title Agency | |
| Deed | $70,000 | Davis Davis & Layson | |
| Deed | $70,000 | Davis Davis & Layson | |
| Deed | $70,000 | Davis Davis & Layson | |
| Quit Claim Deed | -- | Davis Davis & Layson |
Similar Homes in Corydon, IN
Source: Southern Indiana REALTORS® Association
MLS Number: 201400323
APN: 31-10-28-200-015.000-007
- 2141 Charles Ct NE
- 901 Highland Ave
- 17 Old Capital Ridge NE
- 7 Old Capital Ridge NE
- 1335 Grace St NE
- 865 Capitol Blvd
- 108 Kirkham Ave
- 0 Country Club Estates Dr SE
- 604 Best Ave
- 505 Country Club Estates Dr SE
- 2880 Crescent Hill Dr NE
- 0 Muirfield Dr SE
- 319 E Walnut St
- 175 Cruse Loop SE
- 150 Cruse Loop SE
- 248 Williams St
- 1030 Woodland Ave
- 590 Wyandotte Ave
- 519 E Ridge Rd SE
- 121 Alabama Dr SE
