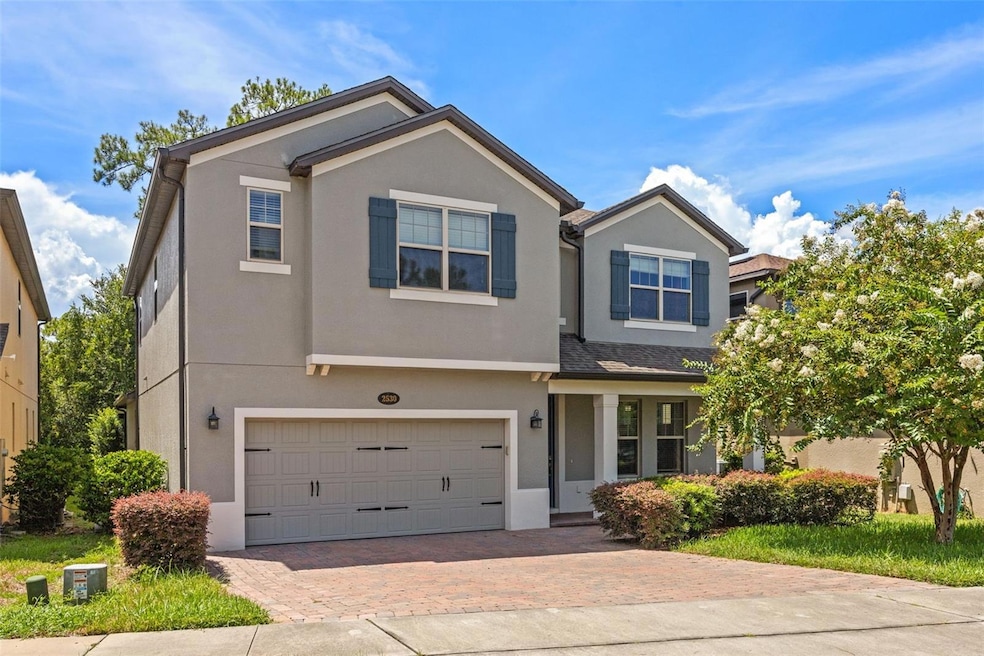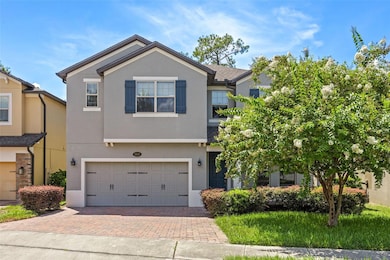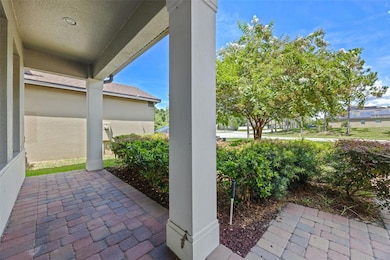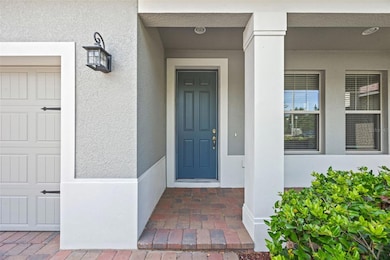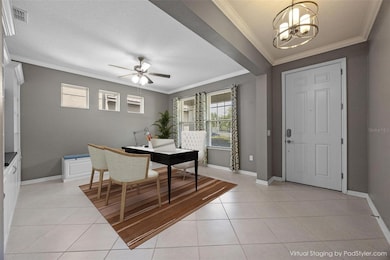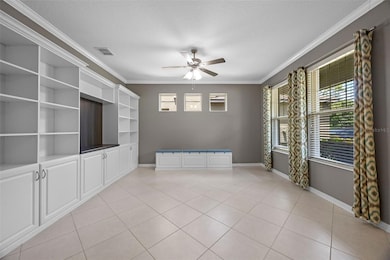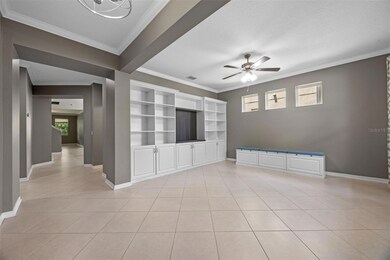2530 Domenico Paul Way Orlando, FL 32810
Lockhart NeighborhoodEstimated payment $3,903/month
Highlights
- Dock made with wood
- Lake View
- Community Lake
- Oak Trees
- Open Floorplan
- Deck
About This Home
One or more photo(s) has been virtually staged. Welcome to 2530 Domenico Paul Way, a beautifully maintained 4-bedroom, 3.5-bathroom home offering the perfect blend of modern elegance, thoughtful upgrades, and serene surroundings. Built in 2016, this property sits on a private lot with no rear neighbors, backing onto a peaceful conservation area. Inside, the open-concept floor plan showcases a gorgeous, fully updated kitchen with stainless steel appliances, abundant cabinetry, and a large island—ideal for both cooking and entertaining. The first-floor luxurious master suite features an oversized walk-in closet and spa-like en suite with a garden tub, separate shower, and dual vanities. A convenient half bath for guests and an indoor laundry room complete on the main level. Upstairs, you’ll find a spacious loft—perfect as a game room, office, or a converted 5th bedroom—along with three generously sized bedrooms and two full bathrooms. The outdoor living space is a true highlight with views of the lake, featuring a built-in outdoor kitchen & grill, & extended covered patio. Additional upgrades include: Whole-house water filtration system, Custom built-in office cabinetry, Gutters with guards, New carpet upstairs, widened paver driveway leading into tandem 3 car garage, Fresh interior & exterior paint. The neighborhood offers a scenic walkway leading to a tranquil lake, and the home is ideally located near major highways, top private schools, shopping, and dining. This move-in ready home combines comfort, style, and privacy—you’ll be proud to call it yours.
Listing Agent
RE/MAX ASSURED Brokerage Phone: 800-393-8600 License #3201926 Listed on: 08/17/2025

Home Details
Home Type
- Single Family
Est. Annual Taxes
- $9,357
Year Built
- Built in 2016
Lot Details
- 6,055 Sq Ft Lot
- Street terminates at a dead end
- East Facing Home
- Mature Landscaping
- Irrigation Equipment
- Oak Trees
- Wooded Lot
HOA Fees
- $70 Monthly HOA Fees
Parking
- 3 Car Attached Garage
- Secured Garage or Parking
Property Views
- Lake
- Woods
Home Design
- Slab Foundation
- Frame Construction
- Shingle Roof
- Block Exterior
Interior Spaces
- 3,384 Sq Ft Home
- 2-Story Property
- Open Floorplan
- Built-In Features
- Crown Molding
- High Ceiling
- Ceiling Fan
- Awning
- Blinds
- French Doors
- Family Room Off Kitchen
- Living Room
- Formal Dining Room
- Den
- Loft
- Bonus Room
- Fire and Smoke Detector
Kitchen
- Eat-In Kitchen
- Convection Oven
- Range
- Recirculated Exhaust Fan
- Microwave
- Dishwasher
- Cooking Island
- Solid Wood Cabinet
- Disposal
Flooring
- Carpet
- Tile
- Vinyl
Bedrooms and Bathrooms
- 4 Bedrooms
- Primary Bedroom on Main
- En-Suite Bathroom
- Walk-In Closet
- Soaking Tub
Laundry
- Laundry Room
- Washer Hookup
Outdoor Features
- Dock made with wood
- Deck
- Covered Patio or Porch
- Outdoor Grill
- Rain Gutters
Utilities
- Central Air
- Heat Pump System
- Thermostat
- Water Filtration System
- Electric Water Heater
- Water Purifier
- Water Softener
- Phone Available
- Cable TV Available
Community Details
- Retreat At Lake Bosse Community Association, Inc Association
- Retreat/Lk Bosse Subdivision
- Community Lake
Listing and Financial Details
- Visit Down Payment Resource Website
- Legal Lot and Block 18 / E 86/95
- Assessor Parcel Number 29-21-29-7350-00-180
Map
Home Values in the Area
Average Home Value in this Area
Tax History
| Year | Tax Paid | Tax Assessment Tax Assessment Total Assessment is a certain percentage of the fair market value that is determined by local assessors to be the total taxable value of land and additions on the property. | Land | Improvement |
|---|---|---|---|---|
| 2025 | $9,357 | $613,180 | $45,000 | $568,180 |
| 2024 | $7,777 | $586,460 | $45,000 | $541,460 |
| 2023 | $7,777 | $545,781 | $45,000 | $500,781 |
| 2022 | $6,651 | $425,980 | $45,000 | $380,980 |
| 2021 | $5,882 | $340,577 | $35,000 | $305,577 |
| 2020 | $5,102 | $342,742 | $35,000 | $307,742 |
| 2019 | $5,202 | $331,536 | $0 | $0 |
| 2018 | $5,137 | $325,354 | $0 | $0 |
| 2017 | $5,051 | $318,662 | $30,000 | $288,662 |
| 2016 | $1,088 | $40,000 | $40,000 | $0 |
| 2015 | $182 | $10,447 | $10,447 | $0 |
Property History
| Date | Event | Price | List to Sale | Price per Sq Ft |
|---|---|---|---|---|
| 11/19/2025 11/19/25 | Pending | -- | -- | -- |
| 11/01/2025 11/01/25 | Price Changed | $579,900 | -1.0% | $171 / Sq Ft |
| 08/17/2025 08/17/25 | For Sale | $586,000 | -- | $173 / Sq Ft |
Purchase History
| Date | Type | Sale Price | Title Company |
|---|---|---|---|
| Interfamily Deed Transfer | -- | Old Republic Title | |
| Warranty Deed | $376,200 | M-I Title Agency Ltd Lc |
Mortgage History
| Date | Status | Loan Amount | Loan Type |
|---|---|---|---|
| Open | $357,300 | New Conventional |
Source: Stellar MLS
MLS Number: O6335520
APN: 29-2129-7350-00-180
- 4001 Castell Dr
- 3902 Castell Dr
- 4221 Greenfern Dr
- 4574 Sailbreeze Ct
- 957 Southridge Trail
- 3711 Shady Grove Cir
- 4516 Rundle Rd
- 3809 Needles Dr
- 881 E Timberland Trail
- 8113 Eden Park Rd
- 8101 Lake Eve Dr
- 1174 Woodland Terrace Trail
- 1358 Sassafras Ave
- 9525 Southern Garden Cir
- 1354 American Elm Dr
- 7918 Torro Ct
- 918 Lotus Vista Dr Unit 102
- 2207 Calloway Dr
- 910 Lotus Vista Dr Unit 201
- 836 Grand Regency Pointe Unit 200
