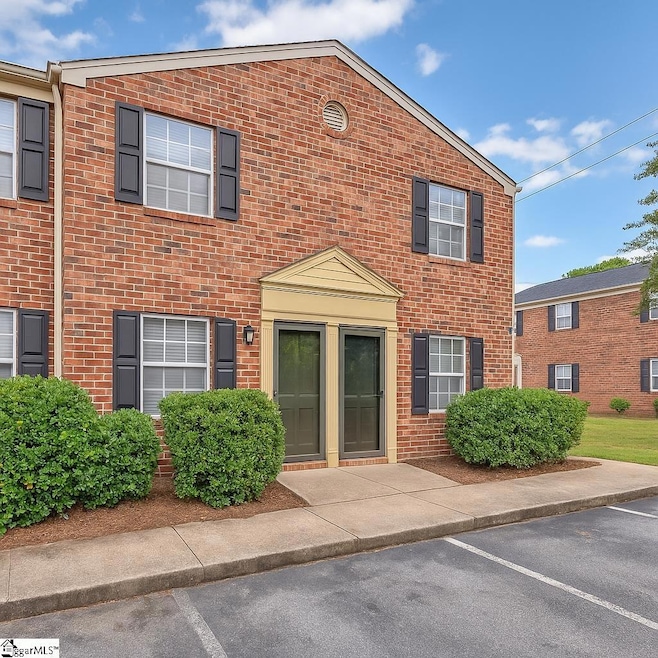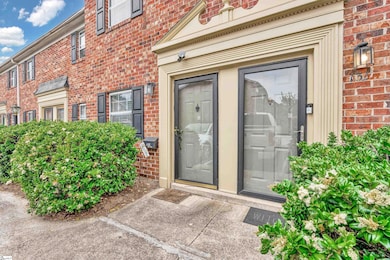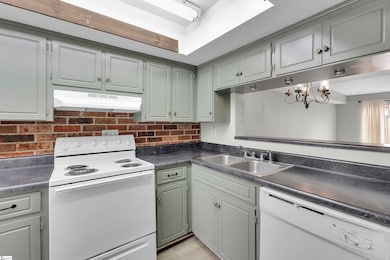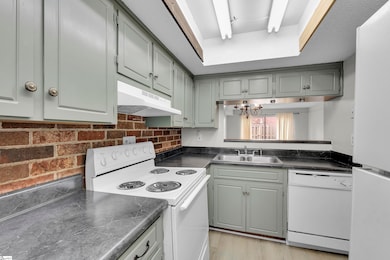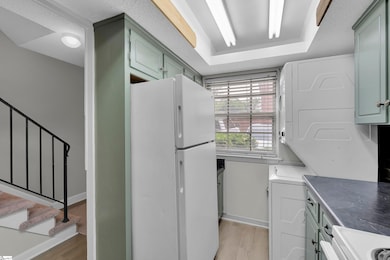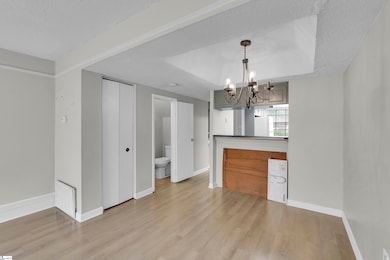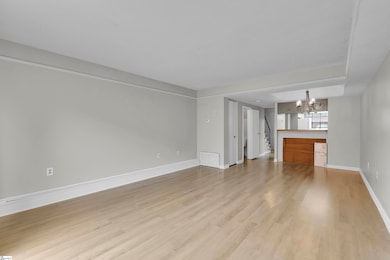
2530 E North St Unit 13K Greenville, SC 29615
Eastside NeighborhoodEstimated payment $1,091/month
Highlights
- Popular Property
- Fenced Yard
- Living Room
- League Academy Rated A
- Patio
- Luxury Vinyl Plank Tile Flooring
About This Home
**Maintence free living on the Eastside of Greenville** Welcome to Unit 13K in the highly sought after Yorktown Condos. Located just off of Pelham Rd. and E. North St., this community sits less than 10 minutes from downtown Greenville, less than 1 mile walk to Bob Jones University, and is close to all things Eastside Greenville! This 1 bedroom and 1.5 bathroom condo features a brand new HVAC system, new LVP flooring and kitchen countertops. The first floor offers the kitchen, laundry, dining area, powder room, and the living that leads you out to the private fenced in patio space that is perfect for entertaining guests or relaxing after a rough day at the office. Yorktown Condos provides you with a large pool for those great summer days, all exterior maintenance, trash services and water is included under the HOA. If you are looking to buy your first home or expanding your real estate portfolio, look no further than Unit 13K!
Property Details
Home Type
- Condominium
Est. Annual Taxes
- $749
HOA Fees
- $167 Monthly HOA Fees
Home Design
- Brick Exterior Construction
- Slab Foundation
- Composition Roof
Interior Spaces
- 700-999 Sq Ft Home
- 2-Story Property
- Popcorn or blown ceiling
- Living Room
- Dining Room
Kitchen
- Electric Oven
- Electric Cooktop
- Dishwasher
- Laminate Countertops
Flooring
- Carpet
- Luxury Vinyl Plank Tile
Bedrooms and Bathrooms
- 1 Bedroom
Laundry
- Dryer
- Washer
Home Security
Parking
- Shared Driveway
- Assigned Parking
Schools
- Lake Forest Elementary School
- League Middle School
- Wade Hampton High School
Utilities
- Heating Available
- Gas Water Heater
- Cable TV Available
Additional Features
- Patio
- Fenced Yard
Listing and Financial Details
- Assessor Parcel Number 0279.04-01-115.00
Community Details
Overview
- Yorktown Condos
- Mandatory home owners association
Security
- Storm Doors
Map
Home Values in the Area
Average Home Value in this Area
Property History
| Date | Event | Price | Change | Sq Ft Price |
|---|---|---|---|---|
| 05/14/2025 05/14/25 | For Sale | $153,900 | -- | $220 / Sq Ft |
Similar Homes in Greenville, SC
Source: Greater Greenville Association of REALTORS®
MLS Number: 1557384
- 2530 E North St Unit 13K
- 2530 E North St Unit 14B
- 2530 E North St Unit 11C
- 30 Briarglen Place
- 35 Rock Side Ct
- 87 Briarview Cir
- 111 Briarview Cir
- 2 Monterey Ln
- 102 Briarview Cir
- 419 Falling Rock Way
- 510 Falling Rock Way
- 11 Indian Springs Dr
- 114 Pelham Springs Place
- 206 Azalea Ct
- 34 Dean Pleasant Dr
- 26 Dean Pleasant Dr
- 214 Azalea Ct
- 1196 N Pleasantburg Dr
- 36 Dean Pleasant Dr
- 515 Rockmont Rd
