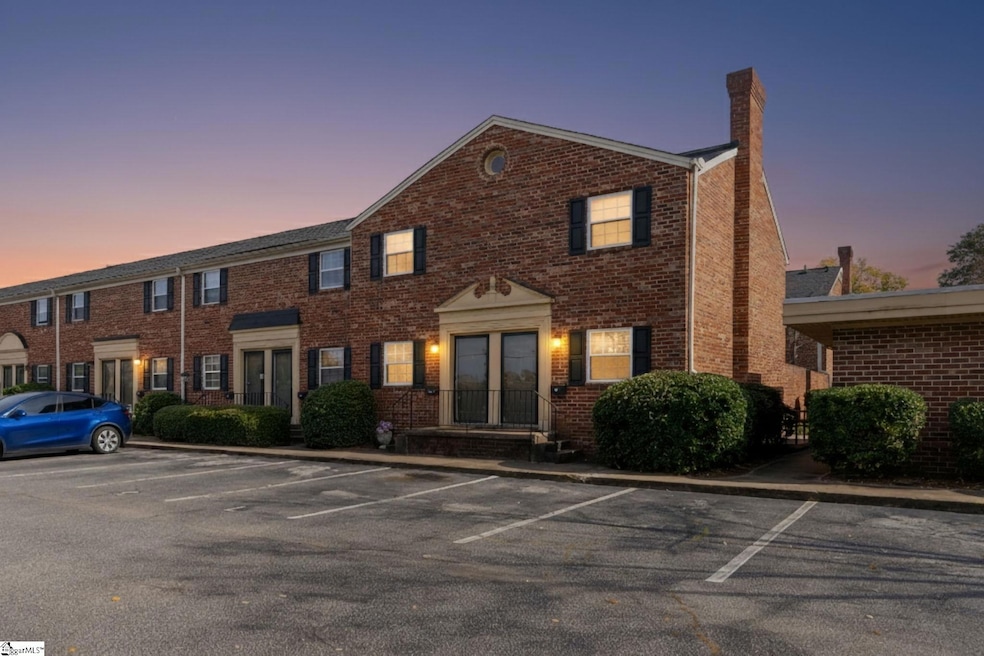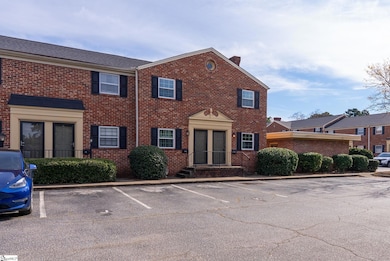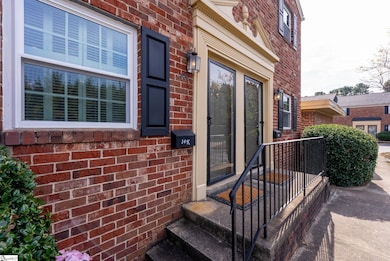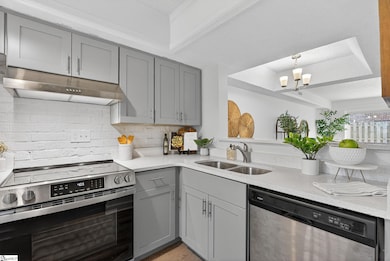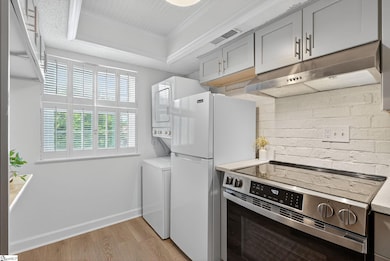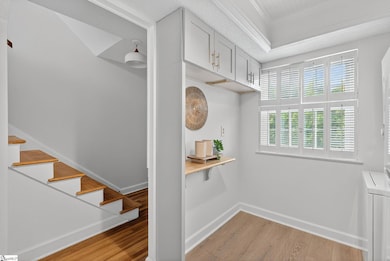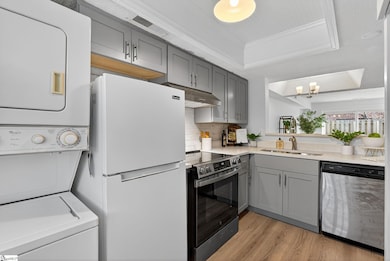2530 E North St Unit 14-K Greenville, SC 29615
Eastside NeighborhoodEstimated payment $1,248/month
Highlights
- Wood Flooring
- Solid Surface Countertops
- Walk-In Closet
- League Academy Rated A
- Fenced Yard
- Living Room
About This Home
Welcome to Yorktown Condos, Unit 14-K, where you will find an exceptional opportunity for connected, low-maintenance living at a truly competitive price point in today's Greenville market. This turn-key, move-in-ready condo provides the simplicity of ownership within a charming historic community, providing effortless access to the vibrant downtown and all local conveniences. Walking into the home, you will discover a beautifully updated and refreshed interior. The kitchen is immediately inviting, featuring brand new appliances and countertops. The main level flows into a versatile living area ideal for modern arrangements, complemented by a convenient half bath. Upstairs, the private quarters comprise two generously sized bedrooms, each having a sizable closet, and a refreshed full bath. This condo defines easy living at a remarkable value. For the discerning buyer or investor seeking to maximize opportunity, please note that Unit 14-K is being listed concurrently with its adjacent neighbor, Unit 14-L. The availability of two side-by-side units presents a unique opportunity to acquire both, providing immediate cash-flow potential for an expanded portfolio or the flexibility of a live-in arrangement with an adjacent rental property. Whether you are seeking your perfect new home or looking for a powerful investment addition, this opportunity will not last.
Property Details
Home Type
- Condominium
Est. Annual Taxes
- $1,347
Lot Details
- Fenced Yard
HOA Fees
- $243 Monthly HOA Fees
Parking
- Assigned Parking
Home Design
- Brick Exterior Construction
- Architectural Shingle Roof
Interior Spaces
- 1,000-1,199 Sq Ft Home
- 2-Story Property
- Ceiling Fan
- Living Room
- Dining Room
- Wood Flooring
- Basement
Kitchen
- Electric Cooktop
- Range Hood
- Dishwasher
- Solid Surface Countertops
Bedrooms and Bathrooms
- 2 Bedrooms
- Walk-In Closet
Laundry
- Laundry on main level
- Dryer
- Washer
Home Security
Schools
- Lake Forest Elementary School
- League Middle School
- Wade Hampton High School
Utilities
- Central Air
- Heating System Uses Natural Gas
- Electric Water Heater
Listing and Financial Details
- Tax Lot 127
- Assessor Parcel Number 0279040112700
Community Details
Overview
- Cams HOA
- Yorktown Condos
- Yorktown Condos Subdivision
- Mandatory home owners association
Security
- Fire and Smoke Detector
Map
Home Values in the Area
Average Home Value in this Area
Tax History
| Year | Tax Paid | Tax Assessment Tax Assessment Total Assessment is a certain percentage of the fair market value that is determined by local assessors to be the total taxable value of land and additions on the property. | Land | Improvement |
|---|---|---|---|---|
| 2024 | $1,347 | $3,620 | $660 | $2,960 |
| 2023 | $1,347 | $3,620 | $660 | $2,960 |
| 2022 | $1,293 | $3,620 | $660 | $2,960 |
| 2021 | $1,277 | $3,620 | $660 | $2,960 |
| 2020 | $1,183 | $3,150 | $570 | $2,580 |
| 2019 | $1,183 | $3,150 | $570 | $2,580 |
| 2018 | $1,162 | $3,150 | $570 | $2,580 |
| 2017 | $1,145 | $3,150 | $570 | $2,580 |
| 2016 | $1,107 | $52,470 | $9,500 | $42,970 |
| 2015 | $1,106 | $52,470 | $9,500 | $42,970 |
| 2014 | $1,138 | $54,080 | $9,500 | $44,580 |
Property History
| Date | Event | Price | List to Sale | Price per Sq Ft |
|---|---|---|---|---|
| 11/19/2025 11/19/25 | For Sale | $169,500 | -- | $170 / Sq Ft |
Purchase History
| Date | Type | Sale Price | Title Company |
|---|---|---|---|
| Deed | $88,500 | None Available | |
| Deed | $55,000 | None Available |
Mortgage History
| Date | Status | Loan Amount | Loan Type |
|---|---|---|---|
| Previous Owner | $52,250 | Purchase Money Mortgage |
Source: Greater Greenville Association of REALTORS®
MLS Number: 1575311
APN: 0279.04-01-127.00
- 2530 E North St
- 2530 E North St Unit 14D
- 2530 E North St Unit 11B
- 1 Trenholm Rd
- 14 Briargate Place Unit 4B
- 42 Briarglen Place
- 2808 E North St Unit 3
- 15 Rock Side Ct
- 230 Rocky Top Dr Unit 12E
- 2901 E North St
- 3 Annette Dr
- 34 Deans Pleasant Dr
- 26 Deans Pleasant Dr
- 1194 Pleasantburg Dr
- 1194 N Pleasantburg Dr
- 36 Deans Pleasant Dr
- 515 Rockmont Rd
- 1198 N Pleasantburg Dr
- 1196 N Pleasantburg Dr
- 1198 Pleasantburg Dr
- 25 Pelham Rd
- 50 Glenwood Rd
- 100 Pelham Rd
- 260 Pelham Rd
- 2900 E North St
- 2950 E North St
- 300 Pelham Rd
- 15 Villa Rd
- 126 Inglewood Way
- 55 Villa Rd
- 99 Falcon Crest Dr Unit 30
- 65 Villa Rd
- 65 Century Cir
- 100 Caledon Ct
- 702 Edwards Rd
- 1175 Haywood Rd
- 355 Pelham Rd
- 11 Century Dr
- 211 Batesview Dr
- 245 Congaree Rd
