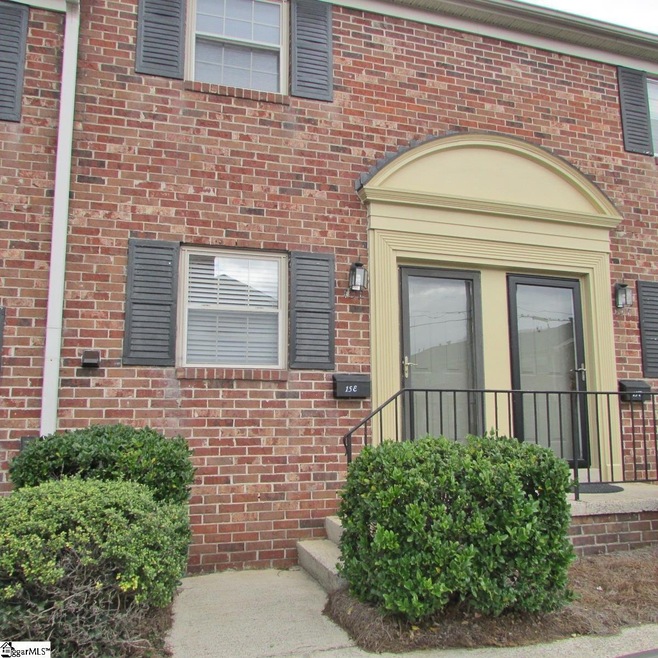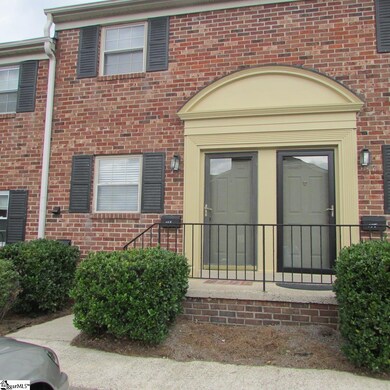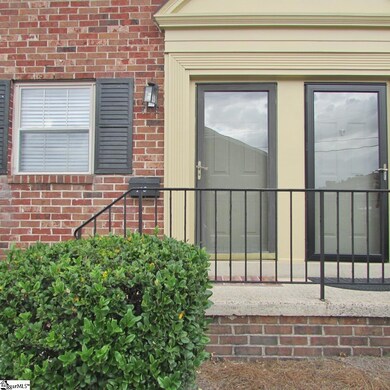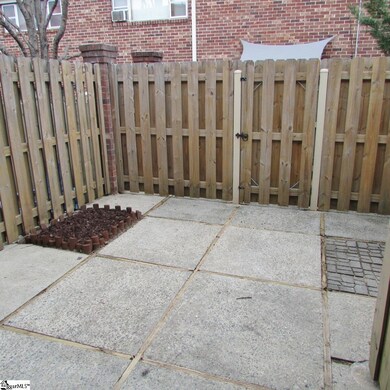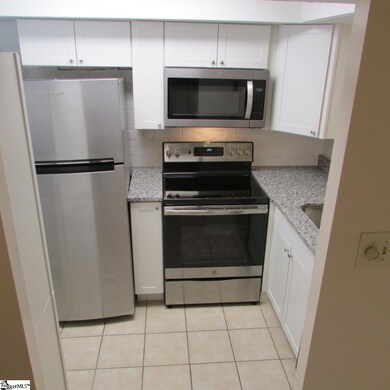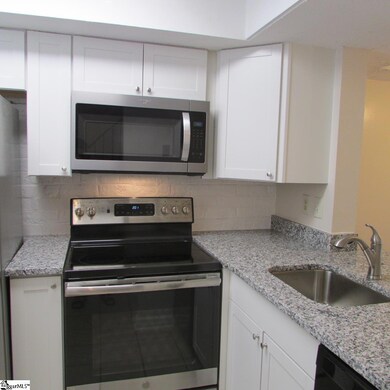
2530 E North St Unit 15E Greenville, SC 29615
Eastside NeighborhoodEstimated Value: $167,000 - $211,000
Highlights
- Traditional Architecture
- Wood Flooring
- Community Pool
- League Academy Rated A
- Granite Countertops
- Bathtub with Shower
About This Home
As of December 2022STOP THE RENTING INSANITY AND OWN YOUR OWN YORKTOWN CONDO! Here is your Beautifully Updated 2BR/1.5BA Condo complete with New Granite Countertops, New Kitchen & Bathroom Cabinets, Newer Appliances including Refrigerator & Washer/Dryer and New LVP Flooring. Freshly Painted with gorgeous neutral colors. Great Location off of Pelham Rd and minutes from Downtown Greenville and the Haywood Mall! Life doesn't get much better than this! Trash and Water is part of the monthly HOA regime fee. Attention Investors, this could be the perfect investment opportunity! Be sure to view it before it's gone! There's also a super nice community pool & pet walking area within walking distance!
Last Agent to Sell the Property
South Carolina Realty Associat License #19775 Listed on: 10/27/2022
Home Details
Home Type
- Single Family
Est. Annual Taxes
- $1,501
Year Built
- Built in 1984
Lot Details
- 523
HOA Fees
- $181 Monthly HOA Fees
Parking
- Assigned Parking
Home Design
- Traditional Architecture
- Brick Exterior Construction
- Slab Foundation
- Architectural Shingle Roof
Interior Spaces
- 980 Sq Ft Home
- 700-999 Sq Ft Home
- 2-Story Property
- Smooth Ceilings
- Popcorn or blown ceiling
- Ceiling Fan
- Living Room
- Dining Room
Kitchen
- Electric Oven
- Free-Standing Electric Range
- Built-In Microwave
- Granite Countertops
- Disposal
Flooring
- Wood
- Ceramic Tile
Bedrooms and Bathrooms
- 2 Bedrooms
- Primary bedroom located on second floor
- Primary Bathroom is a Full Bathroom
- Bathtub with Shower
Laundry
- Laundry on main level
- Laundry in Kitchen
- Dryer
- Washer
Home Security
- Storm Doors
- Fire and Smoke Detector
Schools
- Lake Forest Elementary School
- League Middle School
- Wade Hampton High School
Utilities
- Forced Air Heating and Cooling System
- Heating System Uses Natural Gas
- Underground Utilities
- Gas Water Heater
- Cable TV Available
Additional Features
- Patio
- Level Lot
Listing and Financial Details
- Assessor Parcel Number 0279040113300
Community Details
Overview
- Association fees include common area ins., exterior maintenance, insurance, lawn maintenance, pest control, pool, street lights, trash service, water
- Wm Douglas 864 284 6515 HOA
- Yorktown Condos Subdivision
- Mandatory home owners association
Amenities
- Common Area
Recreation
- Community Playground
- Community Pool
Ownership History
Purchase Details
Purchase Details
Home Financials for this Owner
Home Financials are based on the most recent Mortgage that was taken out on this home.Purchase Details
Home Financials for this Owner
Home Financials are based on the most recent Mortgage that was taken out on this home.Similar Homes in Greenville, SC
Home Values in the Area
Average Home Value in this Area
Purchase History
| Date | Buyer | Sale Price | Title Company |
|---|---|---|---|
| Skyfall Properties Llc | $162,000 | None Listed On Document | |
| Jurney-Sexton Lisa Ann | $155,000 | -- | |
| Alberti Michael B | $69,500 | None Available |
Mortgage History
| Date | Status | Borrower | Loan Amount |
|---|---|---|---|
| Previous Owner | Jurney-Sexton Lisa Ann | $116,250 | |
| Previous Owner | Alberti Michael B | $47,000 | |
| Previous Owner | Alberti Michael B | $52,100 |
Property History
| Date | Event | Price | Change | Sq Ft Price |
|---|---|---|---|---|
| 12/29/2022 12/29/22 | Sold | $155,000 | -3.1% | $221 / Sq Ft |
| 12/03/2022 12/03/22 | Pending | -- | -- | -- |
| 10/27/2022 10/27/22 | For Sale | $159,900 | -- | $228 / Sq Ft |
Tax History Compared to Growth
Tax History
| Year | Tax Paid | Tax Assessment Tax Assessment Total Assessment is a certain percentage of the fair market value that is determined by local assessors to be the total taxable value of land and additions on the property. | Land | Improvement |
|---|---|---|---|---|
| 2024 | $3,357 | $9,220 | $1,090 | $8,130 |
| 2023 | $3,357 | $4,280 | $660 | $3,620 |
| 2022 | $1,520 | $4,280 | $660 | $3,620 |
| 2021 | $1,501 | $4,280 | $660 | $3,620 |
| 2020 | $1,386 | $3,720 | $570 | $3,150 |
| 2019 | $1,386 | $3,720 | $570 | $3,150 |
| 2018 | $1,361 | $3,720 | $570 | $3,150 |
| 2017 | $1,341 | $3,720 | $570 | $3,150 |
| 2016 | $1,300 | $61,940 | $9,500 | $52,440 |
| 2015 | $1,299 | $61,940 | $9,500 | $52,440 |
| 2014 | $1,337 | $63,890 | $9,500 | $54,390 |
Agents Affiliated with this Home
-
Gail McPherson

Seller's Agent in 2022
Gail McPherson
South Carolina Realty Associat
(864) 346-5303
1 in this area
62 Total Sales
-
Chad Turner

Buyer's Agent in 2022
Chad Turner
RE/MAX
4 in this area
65 Total Sales
Map
Source: Greater Greenville Association of REALTORS®
MLS Number: 1485194
APN: 0279.04-01-133.00
- 2530 E North St Unit 13K
- 2530 E North St Unit 14B
- 2530 E North St Unit 11C
- 1 Briarcreek Place Unit 1D
- 87 Briarview Cir
- 101 Biscayne Dr
- 142 Pelham Springs Place
- NPA Biscayne Dr
- 11 Indian Springs Dr
- 114 Pelham Springs Place
- 206 Azalea Ct
- 249 Ingleside Way
- 34 Dean Pleasant Dr
- 26 Dean Pleasant Dr
- 1196 N Pleasantburg Dr
- 36 Dean Pleasant Dr
- 515 Rockmont Rd
- 300 Hermitage Rd
- 9 Hermitage Rd
- 212 Ingleside Way Unit 212
- 2530 E North St Unit 16-D
- 2530 E North St Unit 10-H
- 2530 E North St Unit 3-L
- 2530 E North St Unit 2H
- 2530 E North St Unit 8B
- 2530 E North St Unit 4 J
- 2530 E North St Unit 10K
- 2530 E North St Unit 3-I
- 2530 E North St Unit 8 F
- 2530 E North St Unit 2-B
- 2530 E North St Unit 13E
- 2530 E North St Unit 2A
- 2530 E North St Unit A16
- 2530 E North St Unit 14E
- 2530 E North St Unit 13C
- 2530 E North St Unit 3 K
- 2530 E North St Unit 6 B
- 2530 E North St Unit 2-F
- 2530 E North St Unit 4-C
- 2530 E North St Unit 11-G
