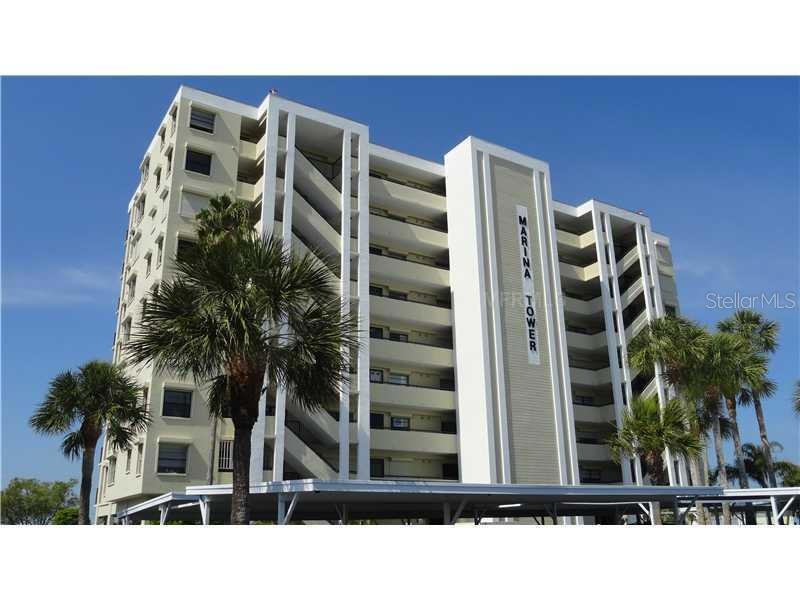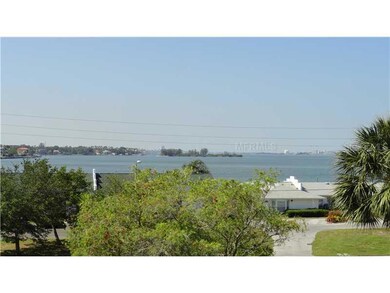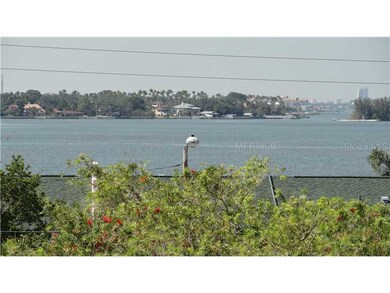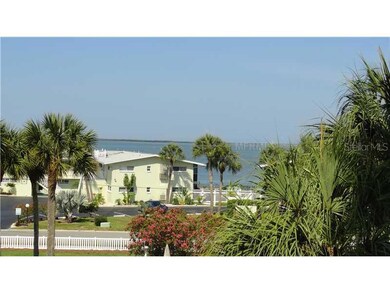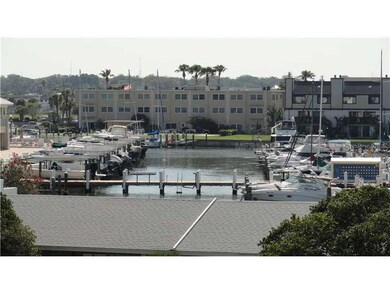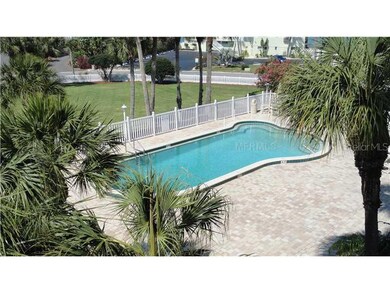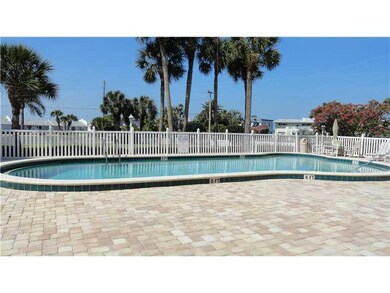
2530 Gary Cir Unit 301 Dunedin, FL 34698
Highlights
- Marina View
- Heated Indoor Pool
- Deck
- Property fronts gulf or ocean
- Open Floorplan
- Contemporary Architecture
About This Home
As of July 2025Back on the Market! Financing fell through! Incredible waterfront location on the Dunedin Causeway! 2 bedrooms/2 baths, all appliances, ceramic tile throughout, living room and master bedroom open onto balcony overlooking St. Joseph's Sound with spectacular water views! Kitchen and dining room offer views of marina next door! Solid counters in both baths, neutral throughout. Pool is heated during the winter through May 15th. Separate storage closet on ground floor, new roof, cell tower on buildinghelps keep maintenance fee low! Maintenance fee includes building and flood insurance, heated pool, water, sewer, trash, basic cable, and roof. Bike or walk the Dunedin Causeway with its gorgeous water views! Close to both Dunedin and Clearwater Beaches, Honeymoon Island State Park, the Pinellas Trail and Downtown Dunedin with its eclectic restaurants and shops! Waterfront paradise for an affordable price!!!
Last Agent to Sell the Property
CHARLES RUTENBERG REALTY INC License #317408 Listed on: 05/13/2013

Property Details
Home Type
- Condominium
Est. Annual Taxes
- $1,993
Year Built
- Built in 1985
Lot Details
- Property fronts gulf or ocean
- Property fronts an intracoastal waterway
- End Unit
- North Facing Home
- Irrigation
HOA Fees
- $385 Monthly HOA Fees
Property Views
- Marina
- Intracoastal
- Full Gulf or Ocean
- Pool
Home Design
- Contemporary Architecture
- Slab Foundation
- Built-Up Roof
- Block Exterior
- Stucco
Interior Spaces
- 1,185 Sq Ft Home
- Open Floorplan
- Ceiling Fan
- Blinds
- Sliding Doors
- Combination Dining and Living Room
- Inside Utility
- Ceramic Tile Flooring
Kitchen
- Eat-In Kitchen
- Oven
- Range
- Dishwasher
- Disposal
Bedrooms and Bathrooms
- 2 Bedrooms
- Split Bedroom Floorplan
- Walk-In Closet
- 2 Full Bathrooms
Laundry
- Laundry in unit
- Dryer
- Washer
Home Security
Parking
- 1 Carport Space
- Assigned Parking
Pool
- Heated Indoor Pool
- Spa
Outdoor Features
- Balcony
- Deck
- Patio
- Porch
Location
- Flood Zone Lot
Utilities
- Central Heating and Cooling System
- Electric Water Heater
- High Speed Internet
- Cable TV Available
Listing and Financial Details
- Visit Down Payment Resource Website
- 8 to 12-Month Minimum Lease Term
- Tax Lot 0301
- Assessor Parcel Number 15-28-15-55259-000-0301
Community Details
Overview
- Association fees include cable TV, pool, escrow reserves fund, insurance, maintenance structure, ground maintenance, maintenance, sewer, trash, water
- 36 Units
- Marina Tower A Condo Subdivision
- The community has rules related to deed restrictions
- 9-Story Property
Amenities
- Elevator
- Community Storage Space
Recreation
- Community Pool
Pet Policy
- No Pets Allowed
Security
- Hurricane or Storm Shutters
Ownership History
Purchase Details
Purchase Details
Home Financials for this Owner
Home Financials are based on the most recent Mortgage that was taken out on this home.Purchase Details
Purchase Details
Home Financials for this Owner
Home Financials are based on the most recent Mortgage that was taken out on this home.Purchase Details
Similar Homes in Dunedin, FL
Home Values in the Area
Average Home Value in this Area
Purchase History
| Date | Type | Sale Price | Title Company |
|---|---|---|---|
| Deed | $100 | None Listed On Document | |
| Deed | $100 | None Listed On Document | |
| Warranty Deed | $175,000 | Security Title Company | |
| Interfamily Deed Transfer | $49,800 | -- | |
| Warranty Deed | $188,500 | -- | |
| Warranty Deed | $136,500 | -- |
Mortgage History
| Date | Status | Loan Amount | Loan Type |
|---|---|---|---|
| Previous Owner | $40,000 | Credit Line Revolving | |
| Previous Owner | $100,000 | Purchase Money Mortgage |
Property History
| Date | Event | Price | Change | Sq Ft Price |
|---|---|---|---|---|
| 07/14/2025 07/14/25 | Sold | $487,500 | -11.2% | $422 / Sq Ft |
| 06/23/2025 06/23/25 | Pending | -- | -- | -- |
| 05/19/2025 05/19/25 | For Sale | $549,000 | +213.7% | $476 / Sq Ft |
| 06/16/2014 06/16/14 | Off Market | $175,000 | -- | -- |
| 09/17/2013 09/17/13 | Sold | $175,000 | -12.5% | $148 / Sq Ft |
| 09/03/2013 09/03/13 | Pending | -- | -- | -- |
| 08/28/2013 08/28/13 | Price Changed | $199,900 | 0.0% | $169 / Sq Ft |
| 08/28/2013 08/28/13 | For Sale | $199,900 | -11.2% | $169 / Sq Ft |
| 06/05/2013 06/05/13 | Pending | -- | -- | -- |
| 05/13/2013 05/13/13 | For Sale | $225,000 | -- | $190 / Sq Ft |
Tax History Compared to Growth
Tax History
| Year | Tax Paid | Tax Assessment Tax Assessment Total Assessment is a certain percentage of the fair market value that is determined by local assessors to be the total taxable value of land and additions on the property. | Land | Improvement |
|---|---|---|---|---|
| 2024 | $2,304 | $183,325 | -- | -- |
| 2023 | $2,304 | $177,985 | $0 | $0 |
| 2022 | $2,307 | $172,801 | $0 | $0 |
| 2021 | $2,328 | $167,768 | $0 | $0 |
| 2020 | $2,318 | $165,452 | $0 | $0 |
| 2019 | $2,271 | $161,732 | $0 | $0 |
| 2018 | $2,235 | $158,716 | $0 | $0 |
| 2017 | $2,211 | $155,452 | $0 | $0 |
| 2016 | $2,179 | $151,827 | $0 | $0 |
| 2015 | $2,215 | $150,772 | $0 | $0 |
| 2014 | $3,418 | $172,265 | $0 | $0 |
Agents Affiliated with this Home
-
Micaela Morenz, PA

Seller's Agent in 2025
Micaela Morenz, PA
BLAKE REAL ESTATE INC
(727) 871-3688
222 Total Sales
-
F
Buyer's Agent in 2025
Feven Abraham
REDFIN CORPORATION
-
Michael Meoni

Seller's Agent in 2013
Michael Meoni
CHARLES RUTENBERG REALTY INC
(727) 644-1476
51 Total Sales
-
Hope Prater
H
Buyer's Agent in 2013
Hope Prater
KELLER WILLIAMS REALTY- PALM H
(727) 992-3235
11 Total Sales
Map
Source: Stellar MLS
MLS Number: U7581954
APN: 15-28-15-55259-000-0301
- 2570 Gary Cir Unit 3
- 2530 Gary Cir Unit 401
- 20 Outlook Way Unit 10
- 20 Outlook Way Unit 7
- 2539 Gary Cir Unit 603
- 2630 St Josephs Dr W
- 200 Woodette Dr Unit 102
- 340 Causeway Blvd Unit 105
- 340 Causeway Blvd Unit 104
- 340 Causeway Blvd Unit 112
- 300 Woodette Dr Unit 202B
- 300 Woodette Dr Unit 203D
- 433 Paula Dr S Unit 31
- 423 Paula Dr S Unit 203
- 2438 Baywood Dr W
- 2683 Saint Joseph Dr E
- 2675 St Josephs Dr E Unit C
- 2451 Baywood Dr W
- 2600 Paula Dr N Unit 2B
- 2600 Paula Dr N Unit 19A
