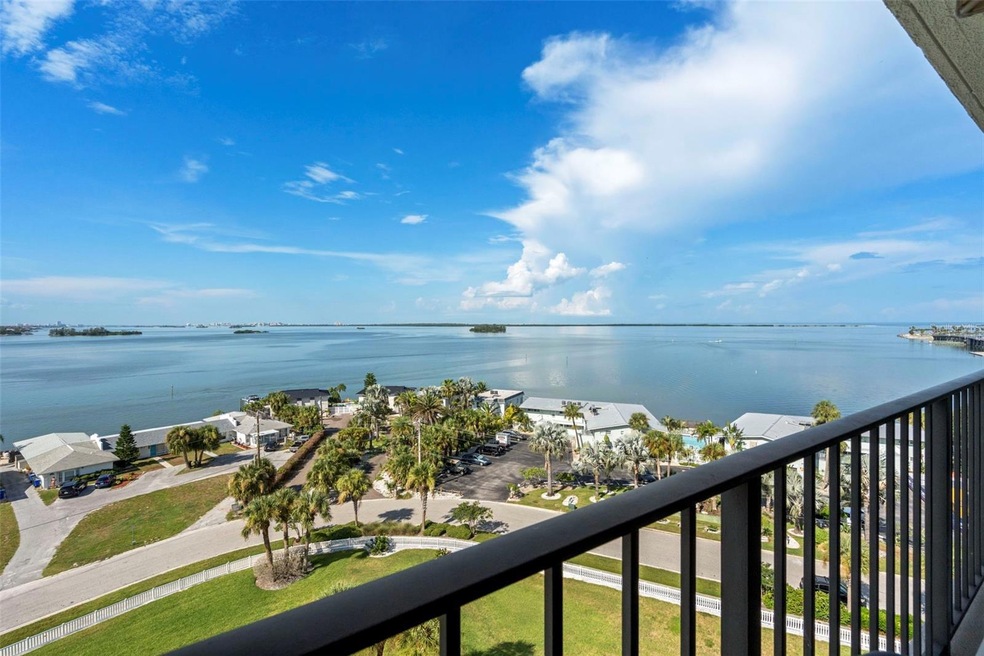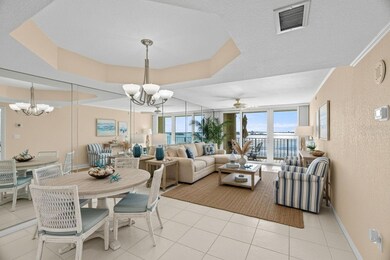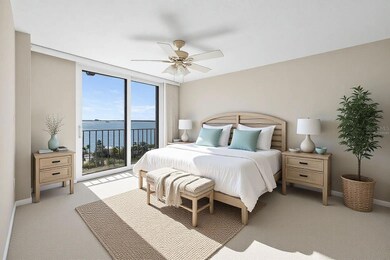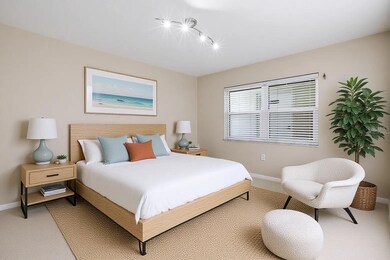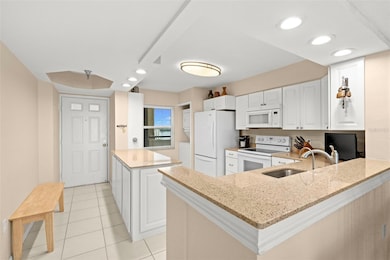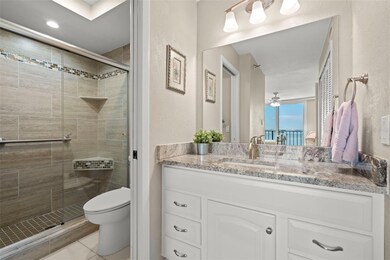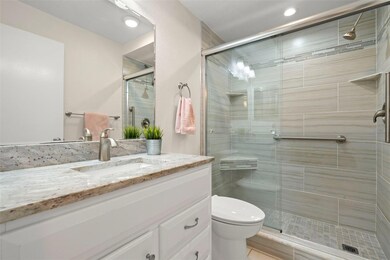2530 Gary Cir Unit 903 Dunedin, FL 34698
Estimated payment $3,636/month
Highlights
- Intracoastal View
- 1 Acre Lot
- Clubhouse
- Heated Lap Pool
- Open Floorplan
- Traditional Architecture
About This Home
One or more photo(s) has been virtually staged. Breathtaking, panoramic water view from this 9th floor condo in Marina Towers! Waterlines greet you as you step inside to find a welcoming split floor plan of 2 bedrooms and 2 bathrooms. The warm and inviting kitchen comes equipped with spacious Corian countertops, ample cabinetry with pull out drawers, appliances, washer and dryer. This open space flows to the dining and living areas, all with a gorgeous view of the intercoastal. Step outside onto the secluded balcony to watch the dolphins play and spectacular sunsets! Bathrooms are remodeled showcasing tiled showers with glass doors and vanities with granite. Brand new A/C, hot water heater 2023 and newer hurricane windows and sliders throughout. This home includes one of the exclusive, under building, private parking spaces! Climate controlled storage space. Enjoy the heated pool year-round along with the clubhouse equipped with pool/ping pong table and treadmill. Discover beautiful beaches at Honeymoon Island State Park which can be accessed by bike, or a short drive. You will find the Pinellas Bike Trail, golfing, restaurants, grocery stores and banks all within the area. Drive or bike north to Tarpon Springs and the sponge docks or south to quaint downtown Dunedin. There was no water intrusion in this building during last big hurricanes. This truly is a hidden oasis that you must see and make your new home today!
Listing Agent
FUTURE HOME REALTY INC Brokerage Phone: 813-855-4982 License #3256786 Listed on: 08/29/2025

Property Details
Home Type
- Condominium
Est. Annual Taxes
- $4,370
Year Built
- Built in 1985
Lot Details
- Southwest Facing Home
- Mature Landscaping
- Metered Sprinkler System
HOA Fees
- $825 Monthly HOA Fees
Property Views
- Intracoastal
- Pool
Home Design
- Traditional Architecture
- Entry on the 9th floor
- Slab Foundation
- Membrane Roofing
- Concrete Siding
- Stucco
Interior Spaces
- 1,085 Sq Ft Home
- Open Floorplan
- Ceiling Fan
- Shade Shutters
- Shades
- Blinds
- Sliding Doors
- Family Room Off Kitchen
- Combination Dining and Living Room
Kitchen
- Dinette
- Range
- Microwave
- Ice Maker
- Dishwasher
- Granite Countertops
- Disposal
Flooring
- Carpet
- Concrete
- Ceramic Tile
Bedrooms and Bathrooms
- 2 Bedrooms
- Primary Bedroom on Main
- Split Bedroom Floorplan
- Walk-In Closet
- 2 Full Bathrooms
Laundry
- Laundry in Kitchen
- Dryer
- Washer
Home Security
Parking
- Carport
- Reserved Parking
Accessible Home Design
- Accessible Full Bathroom
- Visitor Bathroom
- Grip-Accessible Features
- Accessibility Features
Eco-Friendly Details
- Smoke Free Home
Pool
- Heated Lap Pool
- Heated In Ground Pool
- Gunite Pool
- Pool Deck
- Outdoor Shower
- Outside Bathroom Access
- Pool Tile
- Pool Lighting
Outdoor Features
- Balcony
- Covered Patio or Porch
- Exterior Lighting
- Outdoor Storage
- Private Mailbox
Schools
- San Jose Elementary School
- Palm Harbor Middle School
- Dunedin High School
Utilities
- Central Air
- Heating Available
- Thermostat
- Underground Utilities
- Power Generator
- Water Filtration System
- Electric Water Heater
- High Speed Internet
- Phone Available
- Cable TV Available
Listing and Financial Details
- Visit Down Payment Resource Website
- Legal Lot and Block 903 / 55259
- Assessor Parcel Number 15-28-15-55259-000-0903
Community Details
Overview
- Association fees include cable TV, pool, internet, maintenance structure, ground maintenance, maintenance, management, pest control, sewer, trash, water
- Qualified Property Management Samantha Or Patty Association, Phone Number (877) 869-9700
- Mid-Rise Condominium
- Marina Tower A Condo
- Marina Tower A Condo Subdivision
- The community has rules related to deed restrictions
- 9-Story Property
Amenities
- Clubhouse
- Elevator
- Community Storage Space
Recreation
- Community Pool
Pet Policy
- No Pets Allowed
Security
- Card or Code Access
- Hurricane or Storm Shutters
- Fire and Smoke Detector
- Fire Sprinkler System
Map
Home Values in the Area
Average Home Value in this Area
Tax History
| Year | Tax Paid | Tax Assessment Tax Assessment Total Assessment is a certain percentage of the fair market value that is determined by local assessors to be the total taxable value of land and additions on the property. | Land | Improvement |
|---|---|---|---|---|
| 2025 | $4,300 | $305,170 | -- | -- |
| 2024 | $4,231 | $296,569 | -- | -- |
| 2023 | $4,231 | $287,931 | $0 | $0 |
| 2022 | $4,110 | $279,545 | $0 | $279,545 |
| 2021 | $5,466 | $321,994 | $0 | $0 |
| 2020 | $5,080 | $298,864 | $0 | $0 |
| 2019 | $4,408 | $232,780 | $0 | $232,780 |
| 2018 | $4,784 | $250,530 | $0 | $0 |
| 2017 | $2,475 | $168,599 | $0 | $0 |
| 2016 | $2,451 | $165,131 | $0 | $0 |
| 2015 | $2,105 | $144,818 | $0 | $0 |
| 2014 | $2,054 | $143,669 | $0 | $0 |
Property History
| Date | Event | Price | List to Sale | Price per Sq Ft | Prior Sale |
|---|---|---|---|---|---|
| 02/19/2026 02/19/26 | Price Changed | $474,996 | 0.0% | $438 / Sq Ft | |
| 02/11/2026 02/11/26 | Price Changed | $474,997 | 0.0% | $438 / Sq Ft | |
| 02/05/2026 02/05/26 | Price Changed | $474,998 | 0.0% | $438 / Sq Ft | |
| 01/29/2026 01/29/26 | Price Changed | $474,999 | 0.0% | $438 / Sq Ft | |
| 01/22/2026 01/22/26 | Price Changed | $475,000 | -5.0% | $438 / Sq Ft | |
| 01/15/2026 01/15/26 | Price Changed | $499,994 | 0.0% | $461 / Sq Ft | |
| 01/07/2026 01/07/26 | Price Changed | $499,995 | 0.0% | $461 / Sq Ft | |
| 12/26/2025 12/26/25 | Price Changed | $499,996 | 0.0% | $461 / Sq Ft | |
| 12/18/2025 12/18/25 | Price Changed | $499,997 | 0.0% | $461 / Sq Ft | |
| 12/03/2025 12/03/25 | Price Changed | $499,998 | 0.0% | $461 / Sq Ft | |
| 11/10/2025 11/10/25 | Price Changed | $499,999 | -4.7% | $461 / Sq Ft | |
| 10/31/2025 10/31/25 | Price Changed | $524,888 | 0.0% | $484 / Sq Ft | |
| 10/17/2025 10/17/25 | Price Changed | $524,889 | 0.0% | $484 / Sq Ft | |
| 10/03/2025 10/03/25 | Price Changed | $524,890 | 0.0% | $484 / Sq Ft | |
| 09/26/2025 09/26/25 | Price Changed | $524,895 | 0.0% | $484 / Sq Ft | |
| 09/17/2025 09/17/25 | Price Changed | $524,900 | -4.4% | $484 / Sq Ft | |
| 09/04/2025 09/04/25 | Price Changed | $549,000 | -3.7% | $506 / Sq Ft | |
| 08/29/2025 08/29/25 | For Sale | $570,000 | +90.0% | $525 / Sq Ft | |
| 08/17/2018 08/17/18 | Off Market | $300,000 | -- | -- | |
| 08/17/2018 08/17/18 | Off Market | $257,500 | -- | -- | |
| 04/03/2017 04/03/17 | Sold | $300,000 | -10.4% | $276 / Sq Ft | View Prior Sale |
| 03/21/2017 03/21/17 | Pending | -- | -- | -- | |
| 02/09/2017 02/09/17 | For Sale | $335,000 | +30.1% | $309 / Sq Ft | |
| 01/27/2015 01/27/15 | Sold | $257,500 | -6.4% | $237 / Sq Ft | View Prior Sale |
| 12/31/2014 12/31/14 | Pending | -- | -- | -- | |
| 11/28/2014 11/28/14 | Price Changed | $275,000 | -8.3% | $253 / Sq Ft | |
| 10/24/2014 10/24/14 | Price Changed | $299,900 | 0.0% | $276 / Sq Ft | |
| 09/02/2014 09/02/14 | Price Changed | $300,000 | -3.2% | $276 / Sq Ft | |
| 08/18/2014 08/18/14 | Price Changed | $310,000 | -1.6% | $286 / Sq Ft | |
| 08/02/2014 08/02/14 | For Sale | $315,000 | -- | $290 / Sq Ft |
Purchase History
| Date | Type | Sale Price | Title Company |
|---|---|---|---|
| Warranty Deed | -- | None Available | |
| Personal Reps Deed | $300,000 | Attorney | |
| Warranty Deed | $257,500 | Star Title Partners Of Palm | |
| Interfamily Deed Transfer | -- | None Available | |
| Warranty Deed | $391,000 | First American Title Ins Co | |
| Warranty Deed | $215,000 | -- | |
| Warranty Deed | $169,000 | -- | |
| Warranty Deed | $154,000 | -- | |
| Warranty Deed | $113,000 | -- |
Mortgage History
| Date | Status | Loan Amount | Loan Type |
|---|---|---|---|
| Previous Owner | $223,250 | New Conventional | |
| Previous Owner | $210,000 | Negative Amortization | |
| Previous Owner | $135,000 | New Conventional |
Source: Stellar MLS
MLS Number: TB8414696
APN: 15-28-15-55259-000-0903
- 2566 Gary Cir Unit 2
- 2566 Gary Cir Unit 6
- 2570 Gary Cir Unit 3
- 2539 Gary Cir Unit 602
- 20 Outlook Way Unit 7
- 20 Outlook Way Unit 10
- 2643 St Josephs Dr W
- 2659 St Josephs Dr W Unit 108
- 340 Causeway Blvd Unit 112
- 340 Causeway Blvd Unit 104
- 340 Causeway Blvd Unit 105
- 200 Woodette Dr Unit 102
- 300 Woodette Dr Unit 202B
- 300 Woodette Dr Unit 203D
- 2484 Baywood Dr W
- 433 Paula Dr S Unit 31
- 433 Paula Dr S Unit 34
- 433 Paula Dr S Unit 21
- 433 Paula Dr S Unit 24
- 433 Paula Dr S Unit 27
- 2669 St Josephs Dr W
- 2659 St Josephs Dr W Unit 108
- 572 Baywood Dr N
- 464 Paula Dr N Unit 109
- 464 Paula Dr N Unit 323
- 464 N Paula Dr Unit 106
- 2480 Del Rio Way
- 444 N Paula Dr N
- 2392 Hanover Dr
- 645 Drake Ln N Unit 645 Drake Lane N
- 2700 Bayshore Blvd
- 2700 Bayshore Blvd Unit 5301
- 2700 Bayshore Blvd Unit 2111
- 2700 Bayshore Blvd Unit 11306
- 2700 Bayshore Blvd Unit 9301
- 171 Palm Blvd
- 1762 Bayshore Blvd
- 455 Alt 19 S Unit 16
- 455 Alt 19 S Unit 15
- 455 Alt 19 S Unit Harborclub
Ask me questions while you tour the home.
