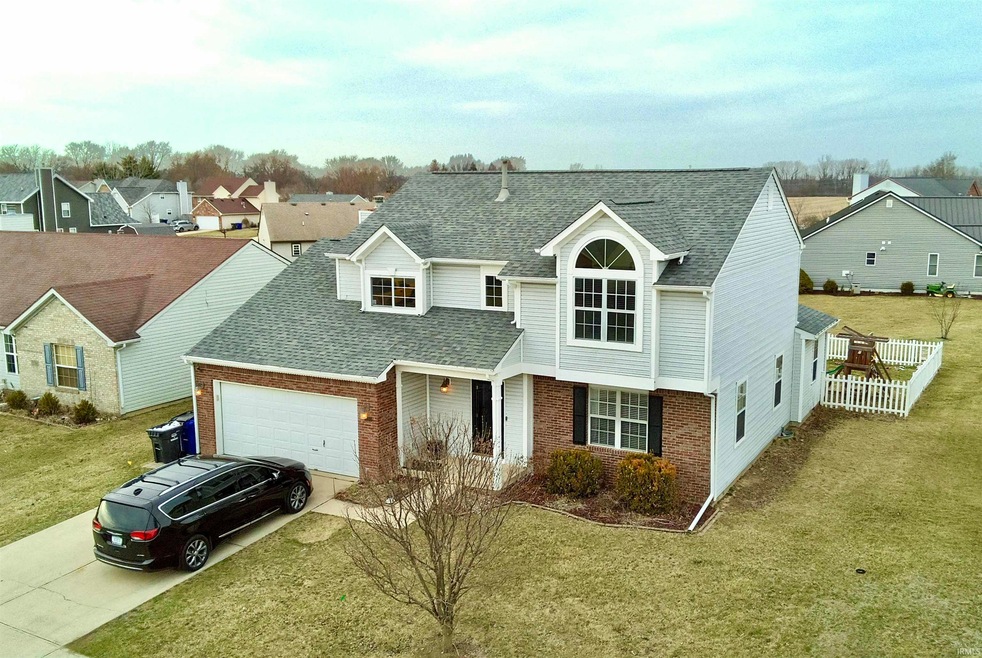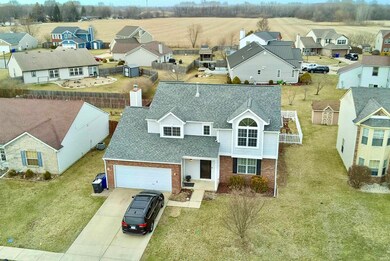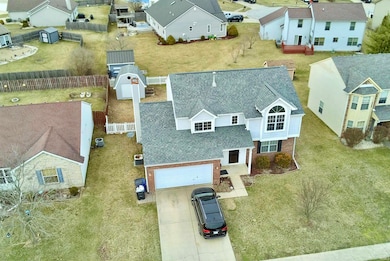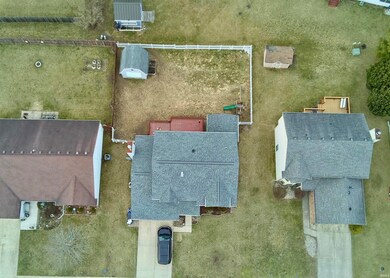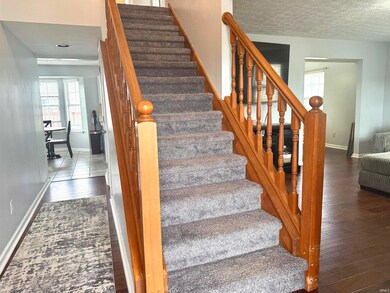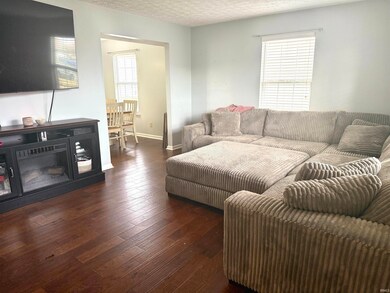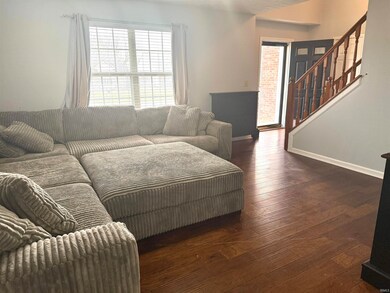
2530 Grey Rock Ln Kokomo, IN 46902
Highlights
- Wood Flooring
- Solid Surface Countertops
- 2 Car Attached Garage
- 1 Fireplace
- Picket Fence
- 4-minute walk to Kokomo PAL Field
About This Home
As of April 2025This charming four (4) bedroom, two and a half (2.5) bathroom house is beautiful and spacious with plenty of storage and a two (2) car attached garage! The main level offers a cozy living room, dining room with a versatile, large, space equipped with beautiful french doors and is perfect for an office/hobby room, open eat-in kitchen with updated appliances, main level laundry/mud room, family room with fireplace and direct access to the large open deck! The second level has four (4) large bedrooms including the primary en suite with plenty of natural light and separate tub/shower duo, full bathroom, and storage closets. Spacious, fenced-in backyard includes a swing set and top-notch storage shed. Located just minutes away from restaurants and shopping! New roof and gutters in 2022. Don’t miss out on this one!
Last Agent to Sell the Property
J Meyer Real Estate Services, Inc Brokerage Phone: 765-667-5362 Listed on: 03/16/2025
Home Details
Home Type
- Single Family
Est. Annual Taxes
- $2,482
Year Built
- Built in 1995
Lot Details
- 7,841 Sq Ft Lot
- Lot Dimensions are 65x120
- Picket Fence
- Landscaped
Parking
- 2 Car Attached Garage
Home Design
- Slab Foundation
- Shingle Roof
- Vinyl Construction Material
Interior Spaces
- 2,158 Sq Ft Home
- 2-Story Property
- Ceiling height of 9 feet or more
- Ceiling Fan
- 1 Fireplace
- Entrance Foyer
Kitchen
- Eat-In Kitchen
- Electric Oven or Range
- Solid Surface Countertops
Flooring
- Wood
- Carpet
- Tile
Bedrooms and Bathrooms
- 4 Bedrooms
- En-Suite Primary Bedroom
- Bathtub With Separate Shower Stall
Laundry
- Laundry on main level
- Washer and Electric Dryer Hookup
Home Security
- Home Security System
- Storm Doors
- Fire and Smoke Detector
Location
- Suburban Location
Schools
- Boulevard Elementary School
- Maple Crest Middle School
- Kokomo High School
Utilities
- Forced Air Heating and Cooling System
- Heating System Uses Gas
Community Details
- Boulders West Subdivision
Listing and Financial Details
- Assessor Parcel Number 34-09-03-378-018.000-002
Ownership History
Purchase Details
Home Financials for this Owner
Home Financials are based on the most recent Mortgage that was taken out on this home.Purchase Details
Home Financials for this Owner
Home Financials are based on the most recent Mortgage that was taken out on this home.Purchase Details
Home Financials for this Owner
Home Financials are based on the most recent Mortgage that was taken out on this home.Purchase Details
Home Financials for this Owner
Home Financials are based on the most recent Mortgage that was taken out on this home.Purchase Details
Similar Homes in Kokomo, IN
Home Values in the Area
Average Home Value in this Area
Purchase History
| Date | Type | Sale Price | Title Company |
|---|---|---|---|
| Quit Claim Deed | $268,000 | None Listed On Document | |
| Warranty Deed | -- | None Listed On Document | |
| Warranty Deed | $265,000 | First American Title Insurance | |
| Grant Deed | $161,602 | Attorney Only | |
| Warranty Deed | $161,602 | Maugans J Conrad | |
| Deed | $104,500 | Sojo Title Agency | |
| Deed | $139,100 | Reisenfeld & Associates |
Mortgage History
| Date | Status | Loan Amount | Loan Type |
|---|---|---|---|
| Open | $209,000 | Construction | |
| Closed | $259,960 | New Conventional | |
| Previous Owner | $265,000 | Construction | |
| Previous Owner | $164,700 | VA | |
| Previous Owner | $164,900 | VA | |
| Previous Owner | $32,000 | No Value Available |
Property History
| Date | Event | Price | Change | Sq Ft Price |
|---|---|---|---|---|
| 04/14/2025 04/14/25 | Sold | $268,000 | 0.0% | $124 / Sq Ft |
| 03/16/2025 03/16/25 | For Sale | $268,000 | +1.1% | $124 / Sq Ft |
| 10/18/2024 10/18/24 | Sold | $265,000 | -1.9% | $123 / Sq Ft |
| 09/13/2024 09/13/24 | Pending | -- | -- | -- |
| 09/13/2024 09/13/24 | For Sale | $270,000 | +63.7% | $125 / Sq Ft |
| 11/07/2018 11/07/18 | Sold | $164,900 | 0.0% | $76 / Sq Ft |
| 10/29/2018 10/29/18 | Pending | -- | -- | -- |
| 09/27/2018 09/27/18 | Price Changed | $164,900 | -2.9% | $76 / Sq Ft |
| 09/13/2018 09/13/18 | For Sale | $169,900 | +62.6% | $79 / Sq Ft |
| 04/24/2014 04/24/14 | Sold | $104,500 | +0.6% | $48 / Sq Ft |
| 03/27/2014 03/27/14 | Pending | -- | -- | -- |
| 03/11/2014 03/11/14 | Price Changed | $103,900 | -9.6% | $48 / Sq Ft |
| 02/04/2014 02/04/14 | Price Changed | $114,900 | -8.0% | $53 / Sq Ft |
| 01/29/2014 01/29/14 | For Sale | $124,900 | 0.0% | $58 / Sq Ft |
| 01/27/2014 01/27/14 | Pending | -- | -- | -- |
| 01/16/2014 01/16/14 | For Sale | $124,900 | 0.0% | $58 / Sq Ft |
| 12/10/2013 12/10/13 | Pending | -- | -- | -- |
| 12/03/2013 12/03/13 | For Sale | $124,900 | +19.5% | $58 / Sq Ft |
| 11/28/2013 11/28/13 | Off Market | $104,500 | -- | -- |
| 10/29/2013 10/29/13 | For Sale | $124,900 | 0.0% | $58 / Sq Ft |
| 10/07/2013 10/07/13 | Pending | -- | -- | -- |
| 08/30/2013 08/30/13 | For Sale | $124,900 | -- | $58 / Sq Ft |
Tax History Compared to Growth
Tax History
| Year | Tax Paid | Tax Assessment Tax Assessment Total Assessment is a certain percentage of the fair market value that is determined by local assessors to be the total taxable value of land and additions on the property. | Land | Improvement |
|---|---|---|---|---|
| 2024 | $2,147 | $248,200 | $23,100 | $225,100 |
| 2023 | $2,147 | $214,700 | $22,100 | $192,600 |
| 2022 | $2,048 | $205,600 | $22,100 | $183,500 |
| 2021 | $1,900 | $190,700 | $22,100 | $168,600 |
| 2020 | $1,742 | $179,500 | $22,100 | $157,400 |
| 2019 | $1,556 | $171,300 | $20,200 | $151,100 |
| 2018 | $1,091 | $152,800 | $20,200 | $132,600 |
| 2017 | $1,538 | $152,400 | $20,200 | $132,200 |
| 2016 | $1,556 | $154,000 | $20,200 | $133,800 |
| 2014 | $1,113 | $115,800 | $19,200 | $96,600 |
| 2013 | $2,167 | $108,000 | $19,200 | $88,800 |
Agents Affiliated with this Home
-
Caleb Oliver

Seller's Agent in 2025
Caleb Oliver
J Meyer Real Estate Services, Inc
(765) 667-5362
39 Total Sales
-
Lindsay Ousley

Buyer's Agent in 2025
Lindsay Ousley
The Wyman Group
(765) 860-2920
387 Total Sales
-
Ashlie Taskey

Seller's Agent in 2024
Ashlie Taskey
Keystone Property Group
(765) 432-2490
106 Total Sales
-
Non-BLC Member
N
Buyer's Agent in 2024
Non-BLC Member
MIBOR REALTOR® Association
-
I
Buyer's Agent in 2024
IUO Non-BLC Member
Non-BLC Office
-
I
Seller's Agent in 2014
Ian Hoffar
Wynkoop Brokerage Firm, LLC
Map
Source: Indiana Regional MLS
MLS Number: 202508498
APN: 34-09-03-378-018.000-002
- 2534 Grey Rock Ln
- 3106 Baton Rouge Dr
- 3371 Weathered Rock Cir
- 3006 Baton Rouge Dr
- 2208 Baton Rouge Dr
- 1712 Gordon Dr
- 2803 Baton Rouge Dr
- 2724 Elva Dr
- 108 Versailles Ct
- 2109 Elva Dr
- 1918 Elva Dr
- 1420 S Dixon Rd
- 0 S Dixon Rd Unit MBR21960619
- 0 S Dixon Rd Unit 202333341
- 1958 W Boulevard
- 2913 Mayor Dr
- 203 Lakeside Dr S
- 1713 Boca Raton Blvd
- 1717 Gleneagles Dr
- 3132 Carter St S
