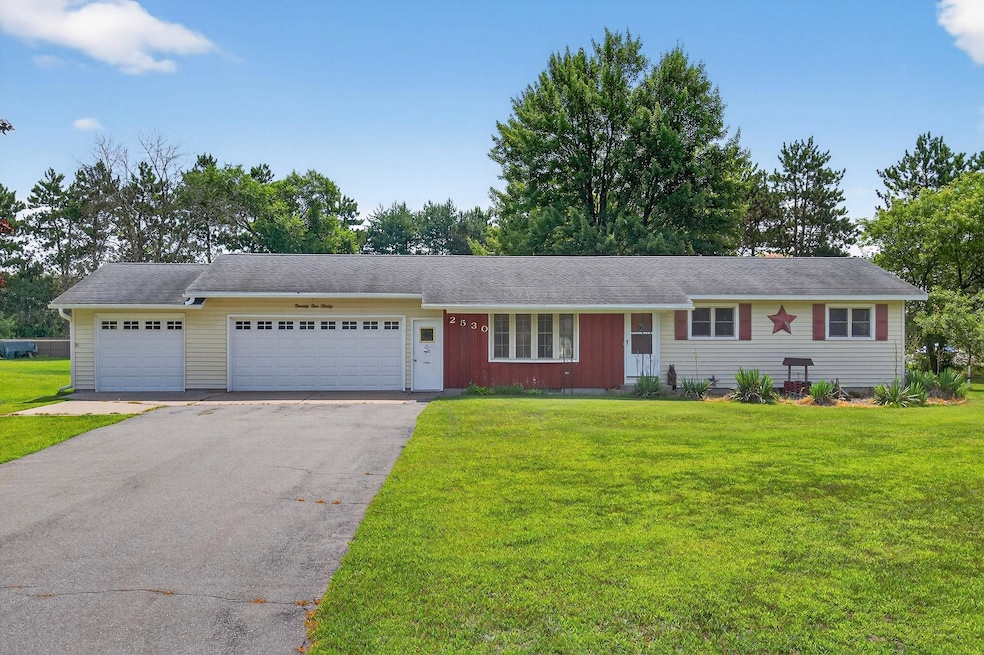
2530 Mecca Dr Plover, WI 54467
Estimated payment $1,731/month
Highlights
- Deck
- 2 Car Attached Garage
- Forced Air Heating and Cooling System
- Ranch Style House
- Tile Flooring
- Ceiling Fan
About This Home
Charming 3-Bedroom Home on Expansive Lot with Workshop & Solar Power Welcome to this well-maintained 3-bedroom, 1.5-bath home nestled on over three-quarters of an acre—a rare find in such a desirable and park-rich neighborhood. Surrounded by green space and just steps from the local Boys & Girls Club, this property offers the perfect blend of community, and convenience. Step inside to discover a bright and inviting living area featuring a four-panel bow window that fills the space with natural light. The kitchen is thoughtfully designed with beautiful wood cabinetry, soft-close drawers, a slide-out trash cabinet, and a closet pantry for extra storage. Enjoy easy living with a newer main-floor laundry area, complete with cabinetry and a fold-away ironing board. A gorgeous composite deck, with manual awning, off the back of the home is perfect for outdoor entertaining, or quiet evenings under the stars. Downstairs, the basement offers abundant storage space and work space, giving you room to craft, woodwork, or organize with ease.
Listing Agent
NEXTHOME PARTNERS Brokerage Phone: 715-424-3000 License #76800-94 Listed on: 07/28/2025

Home Details
Home Type
- Single Family
Est. Annual Taxes
- $2,943
Year Built
- Built in 1970
Lot Details
- 0.79 Acre Lot
- Lot Dimensions are 146x235
Home Design
- Ranch Style House
- Poured Concrete
- Shingle Roof
- Wood Siding
- Vinyl Siding
Interior Spaces
- 1,144 Sq Ft Home
- Ceiling Fan
- Window Treatments
- Unfinished Basement
- Basement Fills Entire Space Under The House
- Carbon Monoxide Detectors
Kitchen
- Range
- Microwave
Flooring
- Carpet
- Tile
Bedrooms and Bathrooms
- 3 Bedrooms
Laundry
- Laundry on main level
- Dryer
- Washer
Parking
- 2 Car Attached Garage
- Workshop in Garage
- Garage Door Opener
- Driveway
Outdoor Features
- Deck
- Outbuilding
Utilities
- Forced Air Heating and Cooling System
- Natural Gas Water Heater
- Public Septic
- Cable TV Available
Listing and Financial Details
- Assessor Parcel Number 1738727
- Seller Concessions Not Offered
Map
Home Values in the Area
Average Home Value in this Area
Tax History
| Year | Tax Paid | Tax Assessment Tax Assessment Total Assessment is a certain percentage of the fair market value that is determined by local assessors to be the total taxable value of land and additions on the property. | Land | Improvement |
|---|---|---|---|---|
| 2024 | $2,943 | $177,000 | $40,200 | $136,800 |
| 2023 | $2,811 | $177,000 | $40,200 | $136,800 |
| 2022 | $2,779 | $177,000 | $40,200 | $136,800 |
| 2021 | $2,680 | $116,800 | $25,400 | $91,400 |
| 2020 | $2,741 | $116,800 | $25,400 | $91,400 |
| 2019 | $2,639 | $116,800 | $25,400 | $91,400 |
| 2018 | $2,493 | $116,800 | $25,400 | $91,400 |
| 2017 | $2,284 | $116,800 | $25,400 | $91,400 |
| 2016 | $2,245 | $116,800 | $25,400 | $91,400 |
| 2015 | $2,288 | $116,800 | $25,400 | $91,400 |
| 2014 | $2,250 | $116,800 | $25,400 | $91,400 |
Property History
| Date | Event | Price | Change | Sq Ft Price |
|---|---|---|---|---|
| 07/28/2025 07/28/25 | For Sale | $274,900 | -- | $240 / Sq Ft |
Purchase History
| Date | Type | Sale Price | Title Company |
|---|---|---|---|
| Deed | -- | None Listed On Document |
Mortgage History
| Date | Status | Loan Amount | Loan Type |
|---|---|---|---|
| Previous Owner | $15,000 | Credit Line Revolving |
Similar Homes in Plover, WI
Source: Central Wisconsin Multiple Listing Service
MLS Number: 22503475
APN: 173-87-27
- 2811 Madison Ave
- 2700 Post Rd
- 2140 Madison Ave
- 2140 Shadowview Cir
- 2311 Maplewood Dr
- Lot 4 Empire Sq Plover Rd
- Lot 3 Empire Sq Plover Rd
- Lot 2 Empire Sq Plover Rd
- Lot 5 Empire Sq Plover Rd
- Lot 1 Empire Sq Plover Rd
- 2800 Village Park Dr
- 590 Morning Star Ln
- 2621 Springville Dr
- 2410 Springville Dr
- Lot 1 Springville Dr
- 1821 Post Rd
- 1950 Norway Pine Dr
- 3003 Revere Rd
- 3600 Post Rd
- 1965 Sunny Brook Ct
- 3284 Village Ln
- 3055 Village Park Dr
- 1785 Park Ave
- 3500 Willow Dr
- 1590 Okray Ave
- 1513 Brenda Dr
- 3062 Barrington Place
- 2956 Hickory Dr
- 2000-2050 Porter Rd
- 1400 Pleasant Dr
- 3570 Page Dr
- 1456 Pleasant Dr
- 1830 Tamarack St
- 260-276 Paradise Ln
- 2100 School St Unit ID1061623P
- 155 Devonshire Ct
- 215 Sherman Ave
- 828 Commons Cir
- 741 Meridian Dr
- 3292 Marthas Ln






