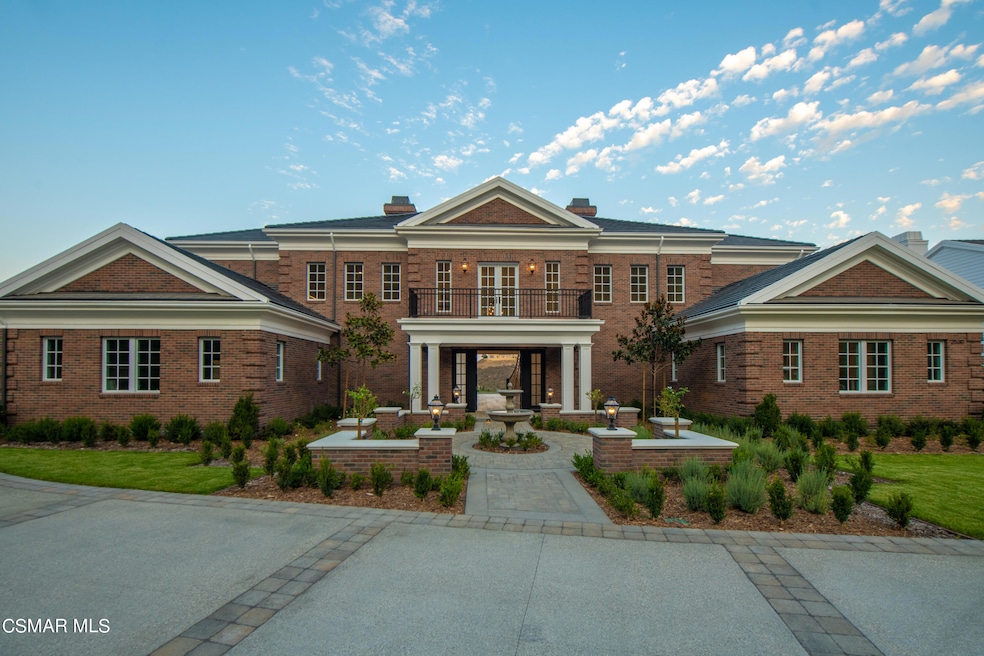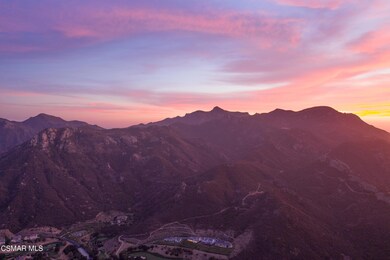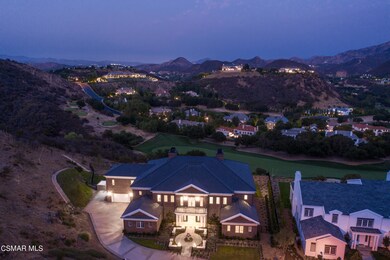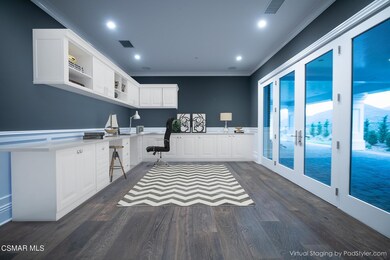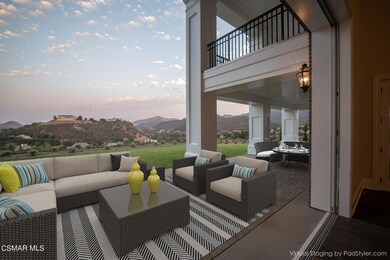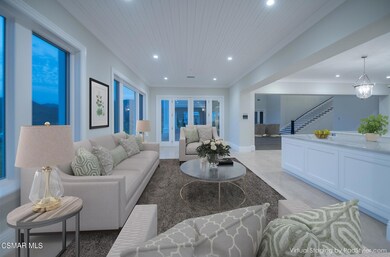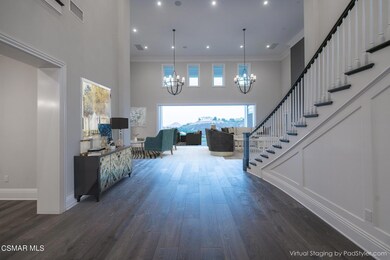
2530 Munnings Way Thousand Oaks, CA 91361
Highlights
- On Golf Course
- Wine Room
- Under Construction
- Westlake Elementary School Rated A
- Gated with Attendant
- Gourmet Kitchen
About This Home
As of October 2024The Magnolia!! This beautiful, rare and highly upgraded Georgian style home is located behind the gates of the prestigious Sherwood Country Club Community and sits elevated above the 5th hole of the executive Golf Course amongst the magnificent Santa Monica Mountains. This two story home boasts a gourmet kitchen open to the expansive Great Room which leads you out expansively large pocket doors to a 1,000 sq. ft outdoor covered patio living area and a sun room. This unique home also features a Dining Room where the wine wall is located and a Den which also leads out to the covered patio area. Also featuring an elevator to the second floor where the Master Suite is located with an expansive deck, along with three other bedrooms and a Recreation Room. Additional features includes the newest technology in home automation along with a Lutron lighting system and comes with two 2-car garages. This is a must see opportunity!
Last Agent to Sell the Property
Monica Grisolia
Sherwood Development Company Listed on: 08/25/2021
Home Details
Home Type
- Single Family
Est. Annual Taxes
- $75,125
Year Built
- Built in 2020 | Under Construction
Lot Details
- 2.62 Acre Lot
- On Golf Course
- Cul-De-Sac
- East Facing Home
- Fenced Yard
- Rectangular Lot
- Sprinkler System
- Hillside Location
- Property is zoned R11
HOA Fees
- $542 Monthly HOA Fees
Parking
- 4 Car Garage
- Two Garage Doors
- Garage Door Opener
Property Views
- Golf Course
- Mountain
Home Design
- Brick Exterior Construction
- Slab Foundation
- Concrete Roof
Interior Spaces
- 7,824 Sq Ft Home
- 2-Story Property
- Elevator
- Central Vacuum
- Built-In Features
- Wainscoting
- High Ceiling
- Two Way Fireplace
- Raised Hearth
- Gas Log Fireplace
- Double Pane Windows
- Wine Room
- Great Room with Fireplace
- Dining Room
- Den
- Library
- Loft
- Sun or Florida Room
- Laundry Room
Kitchen
- Gourmet Kitchen
- Walk-In Pantry
- Microwave
- Freezer
- Kitchen Island
- Disposal
Flooring
- Wood
- Carpet
- Stone
Bedrooms and Bathrooms
- 6 Bedrooms
- Main Floor Bedroom
- Walk-In Closet
- Powder Room
- Maid or Guest Quarters
Home Security
- Home Security System
- Fire and Smoke Detector
- Fire Sprinkler System
Eco-Friendly Details
- Energy-Efficient Insulation
Outdoor Features
- Room in yard for a pool
- Balcony
- Deck
- Fireplace in Patio
Utilities
- Central Air
- Heating System Uses Natural Gas
- Furnace
- 220 Volts
- Tankless Water Heater
- Sewer in Street
- Cable TV Available
Listing and Financial Details
- Home warranty included in the sale of the property
- Assessor Parcel Number 6950290275
Community Details
Overview
- Sherwood Valley HOA, Phone Number (805) 777-7882
- Built by Sherwood Developement Companyb
- Sherwood Country Estates 782 Subdivision, Magnolia Floorplan
- Property managed by PMP Property Management
- The community has rules related to covenants, conditions, and restrictions
Security
- Gated with Attendant
Ownership History
Purchase Details
Home Financials for this Owner
Home Financials are based on the most recent Mortgage that was taken out on this home.Purchase Details
Home Financials for this Owner
Home Financials are based on the most recent Mortgage that was taken out on this home.Similar Homes in Thousand Oaks, CA
Home Values in the Area
Average Home Value in this Area
Purchase History
| Date | Type | Sale Price | Title Company |
|---|---|---|---|
| Grant Deed | $8,400,000 | Fidelity National Title | |
| Grant Deed | $67,500 | Chicago Title Insurance Co |
Mortgage History
| Date | Status | Loan Amount | Loan Type |
|---|---|---|---|
| Previous Owner | $0 | Future Advance Clause Open End Mortgage | |
| Previous Owner | $0 | Unknown |
Property History
| Date | Event | Price | Change | Sq Ft Price |
|---|---|---|---|---|
| 10/31/2024 10/31/24 | Sold | $8,400,000 | -6.6% | $1,074 / Sq Ft |
| 10/24/2024 10/24/24 | Pending | -- | -- | -- |
| 09/30/2024 09/30/24 | For Sale | $8,995,000 | +33.3% | $1,150 / Sq Ft |
| 11/12/2021 11/12/21 | Sold | $6,750,000 | 0.0% | $863 / Sq Ft |
| 10/13/2021 10/13/21 | Pending | -- | -- | -- |
| 12/18/2019 12/18/19 | For Sale | $6,750,000 | -- | $863 / Sq Ft |
Tax History Compared to Growth
Tax History
| Year | Tax Paid | Tax Assessment Tax Assessment Total Assessment is a certain percentage of the fair market value that is determined by local assessors to be the total taxable value of land and additions on the property. | Land | Improvement |
|---|---|---|---|---|
| 2025 | $75,125 | $8,400,000 | $5,460,000 | $2,940,000 |
| 2024 | $75,125 | $7,022,700 | $4,564,755 | $2,457,945 |
| 2023 | $73,191 | $6,885,000 | $4,475,250 | $2,409,750 |
| 2022 | $71,820 | $6,750,000 | $4,387,500 | $2,362,500 |
| 2021 | $18,816 | $1,782,598 | $504,698 | $1,277,900 |
| 2020 | $12,408 | $1,176,423 | $499,523 | $676,900 |
| 2019 | $5,150 | $489,729 | $489,729 | $0 |
| 2018 | $5,048 | $480,127 | $480,127 | $0 |
| 2017 | $4,951 | $470,713 | $470,713 | $0 |
| 2016 | $4,906 | $461,484 | $461,484 | $0 |
| 2015 | $3,085 | $289,000 | $289,000 | $0 |
| 2014 | $3,102 | $289,000 | $289,000 | $0 |
Agents Affiliated with this Home
-
Jordan Cohen

Seller's Agent in 2024
Jordan Cohen
RE/MAX ONE
(818) 435-5219
225 Total Sales
-
G
Buyer's Agent in 2024
Ghada AlBawab
RE/MAX Gold Coast REALTORS
-
M
Seller's Agent in 2021
Monica Grisolia
Sherwood Development Company
-
Lorie Alaimo
L
Seller Co-Listing Agent in 2021
Lorie Alaimo
Sherwood Development Company
(805) 373-5992
23 Total Sales
Map
Source: Conejo Simi Moorpark Association of REALTORS®
MLS Number: 219014639
APN: 695-0-290-275
- 508 W Stafford Rd
- 2479 Swanfield Ct
- 2431 Swanfield Ct
- 2313 Heatherbank Ct
- 949 W Stafford Rd
- 925 W Stafford Rd
- 900 W Stafford Rd
- 939 W Stafford Rd
- 115 Carlisle
- 115 E Carlisle Rd
- 2775 Calbourne Ln
- 2259 Melford Ct
- 959 W Stafford Rd
- 2443 Stafford Rd
- 981 W Stafford Rd
- 240 W Stafford Rd
- 2160 Marshbrook Rd
- 3063 Stafford Rd
