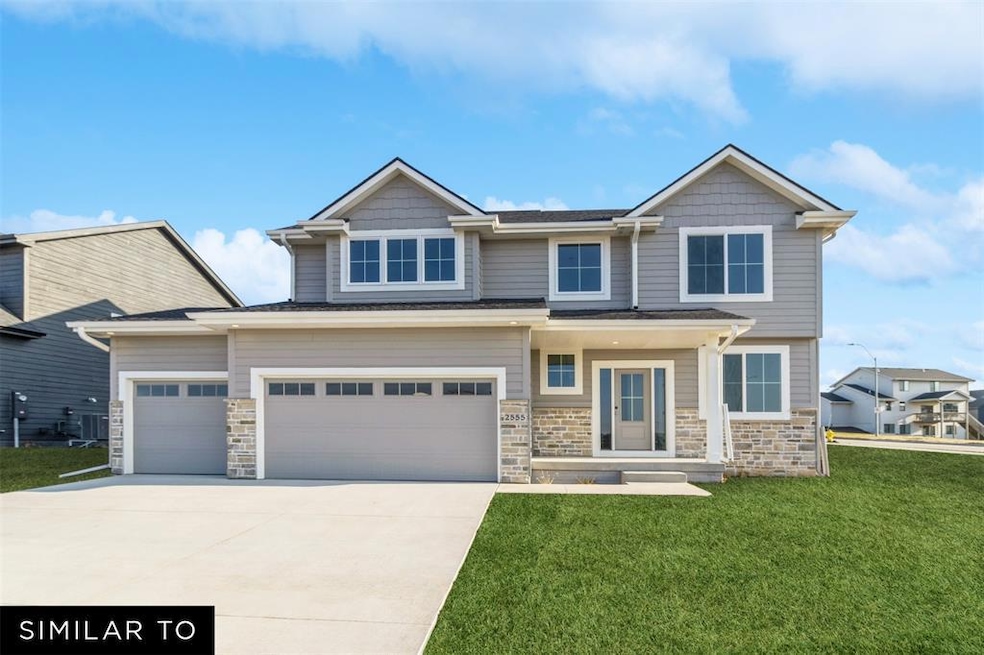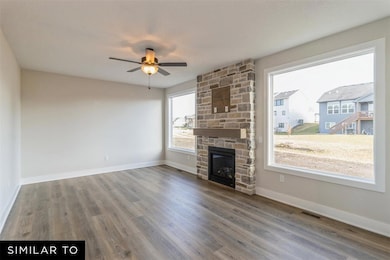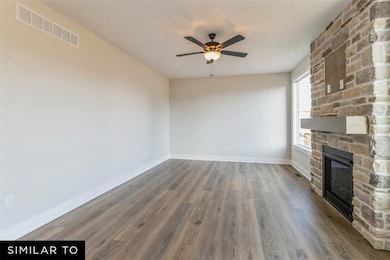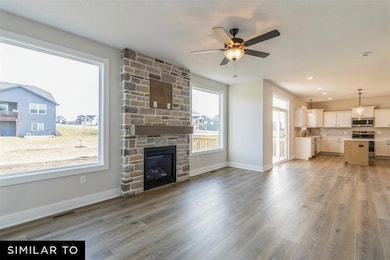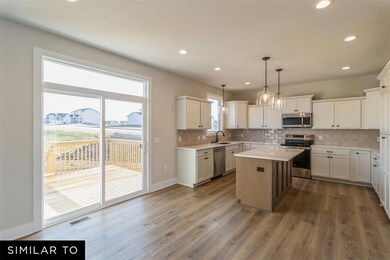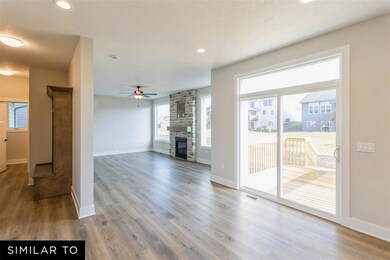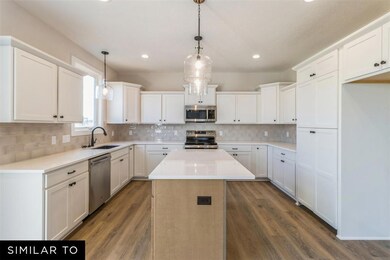2530 SE Florence Dr Waukee, IA 50263
Estimated payment $3,059/month
Highlights
- Laundry Room
- Tile Flooring
- Wood Siding
- Maple Grove Elementary School Rated A
- Forced Air Heating and Cooling System
- 4-minute walk to Westown Meadows Park
About This Home
This Richland Plan from Jerrys Homes in Waukee's Kettlestone Ridge, is an open concept, two story entry, large kitchen with adjacent family room. If you like to entertain you will love this layout. A 4 bedroom, 3 bath floorplan also includes a main level multi-purpose room that works as a study or office. This home has all the bells and whistles with over 2200 Finished Sq. Ft. The spacious master suite boasts a bath including a double vanity, tile shower, bubble tub and large walk in closet. Wait – there is a more – a convenient second floor laundry room! Come check out the extensive features of this home. Home is in a versatile Waukee location with several shops and restaurants close. Waukee School district with quick interstate access on Grand Prairie Parkway. Home warranty included. Jerrys Homes has been building in the Des Moines area for 60 years.
Home Details
Home Type
- Single Family
Year Built
- Built in 2025
HOA Fees
- $13 Monthly HOA Fees
Home Design
- Asphalt Shingled Roof
- Wood Siding
- Stone Siding
Interior Spaces
- 2,225 Sq Ft Home
- 2-Story Property
- Gas Log Fireplace
- Unfinished Basement
- Walk-Out Basement
Kitchen
- Stove
- Microwave
- Dishwasher
Flooring
- Carpet
- Tile
- Luxury Vinyl Plank Tile
Bedrooms and Bathrooms
- 4 Bedrooms
Laundry
- Laundry Room
- Laundry on upper level
Parking
- 3 Car Attached Garage
- Driveway
Additional Features
- 9,583 Sq Ft Lot
- Forced Air Heating and Cooling System
Community Details
- Jerry's Homes, Inc Association, Phone Number (515) 278-5992
- Built by Jerry's Homes
Listing and Financial Details
- Assessor Parcel Number 1604336001
Map
Home Values in the Area
Average Home Value in this Area
Tax History
| Year | Tax Paid | Tax Assessment Tax Assessment Total Assessment is a certain percentage of the fair market value that is determined by local assessors to be the total taxable value of land and additions on the property. | Land | Improvement |
|---|---|---|---|---|
| 2024 | -- | $470 | $470 | -- |
Property History
| Date | Event | Price | List to Sale | Price per Sq Ft |
|---|---|---|---|---|
| 11/24/2025 11/24/25 | For Sale | $484,990 | -- | $218 / Sq Ft |
Purchase History
| Date | Type | Sale Price | Title Company |
|---|---|---|---|
| Warranty Deed | $1,500,000 | None Listed On Document | |
| Warranty Deed | $150,000 | None Listed On Document | |
| Warranty Deed | $485,000 | None Listed On Document |
Source: Des Moines Area Association of REALTORS®
MLS Number: 730769
APN: 16-04-336-001
- Duke Expanded Plan at Kettlestone Ridge
- 2570 SE Florence Dr
- 2590 SE Florence Dr
- 2595 SE Florence Dr
- 2550 SE Kettleridge Ln
- 2570 SE Kettleridge Ln
- 2575 SE Kettleridge Ln
- 2580 SE Kettleridge Ln
- 2590 SE Kettleridge Ln
- 2730 SE Florence Dr
- 2740 SE Florence Dr
- 2595 SE Kettleridge Ln
- 2815 SE Bluestem Dr
- 2355 SE Riverbirch Ln
- 2350 SE Willowbrook Dr
- 2320 SE Maxwell Dr
- 100 SE Stone Prairie Dr
- 2120 SE Prairie Creek Dr
- 2015 SE Greentree Dr
- Outlot W Grand Prairie Pkwy
- 660 SE Greyson Ln
- 2950 SE La Grant Pkwy
- 2595 SE Encompass Dr
- 2295 SE Glacier Trail
- 1380 SE Florence Dr Unit 47
- 670 SE Drumlin Dr
- 1325 SE Centennial Pkwy
- 2290 SE Waco Place
- 1765 SE Glacier Trail
- 1272 SE Bishop Dr
- 1400 SE Bishop Dr
- 1205 SE University Ave
- 322 Juniper Dr
- 1307 SE University Ave
- 1150 SE Olson Dr
- 1770 92nd St
- 1024-8889 Opal Way
- 9155 Coneflower Dr
- 8601 Westown Pkwy
- 8601 Westown Pkwy Unit 10101
