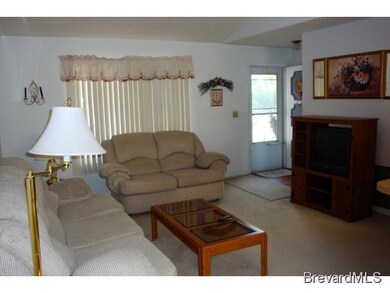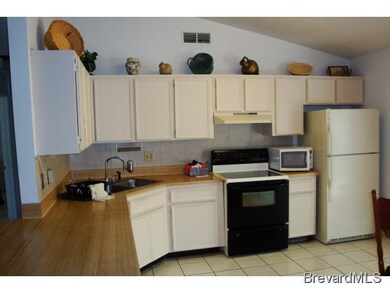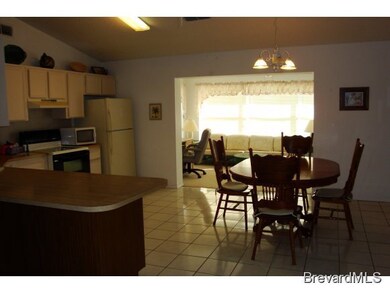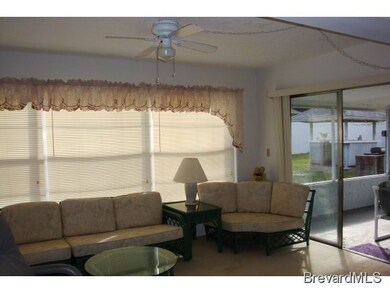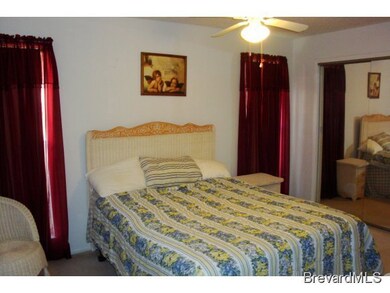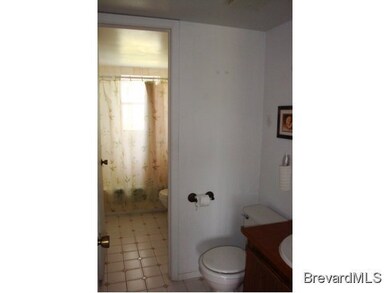
2530 Tyler Ct Merritt Island, FL 32953
Estimated Value: $297,000 - $406,000
Highlights
- RV Access or Parking
- Open Floorplan
- No HOA
- Lewis Carroll Elementary School Rated A-
- Vaulted Ceiling
- Screened Porch
About This Home
As of June 2013Great home in desired Indian River Village. Lots of room to roam in the large backyard. The home has a open floor plan plus a sunny family area. Large bedrooms, 3rd bedroom has a wall A/C unit. Master bedroom has separate door leading in to the bathroom. The bathroom is split up with a tub/shower sink & toilet, plus another toilet/sink combo. Spacious covered carport on the side with a door leading into the laundry room. Plenty of room for boat/RV.
Last Agent to Sell the Property
Tropical Realty & Inv. of Brev License #3125520 Listed on: 12/03/2012
Home Details
Home Type
- Single Family
Est. Annual Taxes
- $1,609
Year Built
- Built in 1979
Lot Details
- 9,148 Sq Ft Lot
- Lot Dimensions are 109 x 84
- Cul-De-Sac
- West Facing Home
- Wood Fence
Home Design
- Shingle Roof
- Concrete Siding
- Block Exterior
- Stucco
Interior Spaces
- 1,531 Sq Ft Home
- 1-Story Property
- Open Floorplan
- Vaulted Ceiling
- Ceiling Fan
- Family Room
- Screened Porch
- Fire and Smoke Detector
Kitchen
- Eat-In Kitchen
- Electric Range
Flooring
- Carpet
- Tile
Bedrooms and Bathrooms
- 3 Bedrooms
- Jack-and-Jill Bathroom
- Bathtub and Shower Combination in Primary Bathroom
Laundry
- Laundry Room
- Dryer
- Washer
Parking
- 1 Carport Space
- RV Access or Parking
Outdoor Features
- Patio
Schools
- Carroll Elementary School
- Jefferson Middle School
- Merritt Island High School
Utilities
- Central Heating and Cooling System
- Cable TV Available
Community Details
- No Home Owners Association
- Indian River Village Subdivision
Listing and Financial Details
- Assessor Parcel Number 243615010000A0000800
Ownership History
Purchase Details
Home Financials for this Owner
Home Financials are based on the most recent Mortgage that was taken out on this home.Purchase Details
Purchase Details
Purchase Details
Home Financials for this Owner
Home Financials are based on the most recent Mortgage that was taken out on this home.Purchase Details
Home Financials for this Owner
Home Financials are based on the most recent Mortgage that was taken out on this home.Similar Homes in Merritt Island, FL
Home Values in the Area
Average Home Value in this Area
Purchase History
| Date | Buyer | Sale Price | Title Company |
|---|---|---|---|
| Bousson Donald | -- | Accommodation | |
| Bousson Donald | -- | Amrock Inc | |
| Ann Bousson Donald | -- | None Available | |
| Bousson Donald | $52,759 | None Available | |
| Oneal Vicki A | $95,000 | Fidelity National Title Of F | |
| Puglisi Frank C | $102,000 | -- |
Mortgage History
| Date | Status | Borrower | Loan Amount |
|---|---|---|---|
| Open | Bousson Donald | $207,200 | |
| Closed | Bousson Donald | $188,000 | |
| Closed | Bousson Donald | $162,273 | |
| Closed | Neal Vicki A O | $155,677 | |
| Closed | Oneal Vicki A | $105,000 | |
| Closed | Oneal Vicki A | $55,000 | |
| Previous Owner | Puglisi Frank C | $96,900 |
Property History
| Date | Event | Price | Change | Sq Ft Price |
|---|---|---|---|---|
| 06/05/2013 06/05/13 | Sold | $95,000 | -4.9% | $62 / Sq Ft |
| 04/20/2013 04/20/13 | Pending | -- | -- | -- |
| 12/03/2012 12/03/12 | For Sale | $99,900 | -- | $65 / Sq Ft |
Tax History Compared to Growth
Tax History
| Year | Tax Paid | Tax Assessment Tax Assessment Total Assessment is a certain percentage of the fair market value that is determined by local assessors to be the total taxable value of land and additions on the property. | Land | Improvement |
|---|---|---|---|---|
| 2023 | $1,692 | $131,390 | $0 | $0 |
| 2022 | $1,627 | $127,570 | $0 | $0 |
| 2021 | $1,663 | $123,860 | $0 | $0 |
| 2020 | $1,605 | $122,150 | $0 | $0 |
| 2019 | $1,544 | $119,410 | $0 | $0 |
| 2018 | $1,539 | $117,190 | $0 | $0 |
| 2017 | $1,539 | $114,780 | $0 | $0 |
| 2016 | $1,551 | $112,420 | $24,000 | $88,420 |
| 2015 | $1,318 | $95,430 | $17,000 | $78,430 |
| 2014 | $1,321 | $94,680 | $17,000 | $77,680 |
Agents Affiliated with this Home
-
Robin Martin

Seller's Agent in 2013
Robin Martin
Tropical Realty & Inv. of Brev
(321) 446-7041
-
Neil Pogeler
N
Buyer's Agent in 2013
Neil Pogeler
Brevard Realty Specialists,Inc
(321) 453-4881
3 in this area
10 Total Sales
Map
Source: Space Coast MLS (Space Coast Association of REALTORS®)
MLS Number: 655328
APN: 24-36-15-01-0000A.0-0008.00
- 2455 N Tropical Trail Unit 14
- 420 Yellow Tail Ln Unit 101
- 2720 Cutlass Point Ln Unit 101
- 2720 Cutlass Point Ln Unit 102
- 2730 Cutlass Point Ln Unit 101
- 221 Ivory Coral Ln Unit 102
- 2406 N Tropical Trail
- 225 Spring Dr Unit 3
- 110 Summer Place Unit 4
- 720 Venetian Way
- 202 Ivory Coral Ln Unit 306
- 211 Ivory Coral Ln Unit 104
- 211 Ivory Coral Ln Unit 102
- 202 Ivory Coral Ln Unit 405
- 202 Ivory Coral Ln Unit 403
- 202 Ivory Coral Ln Unit 401
- 202 Ivory Coral Ln Unit 507
- 202 Ivory Coral Ln Unit 201
- 202 Ivory Coral Ln Unit 501
- 101 Summer Place Unit 6
- 2530 Tyler Ct
- 475 Parkside Ave
- 2540 Tyler Ct
- 2520 Tyler Ct
- 485 Parkside Ave
- 465 Parkside Ave
- 2525 Tyler Ct
- 2545 Tyler Ct
- 530 Venetian Way
- 520 Venetian Way
- 540 Venetian Way
- 565 Venetian Way
- 460 Parkside Ave
- 510 Venetian Way
- 470 Parkside Ave
- 550 Venetian Way
- 2520 Oak Park Ct
- 480 Parkside Ave
- 555 Parkside Ave
- 545 Parkside Ave

