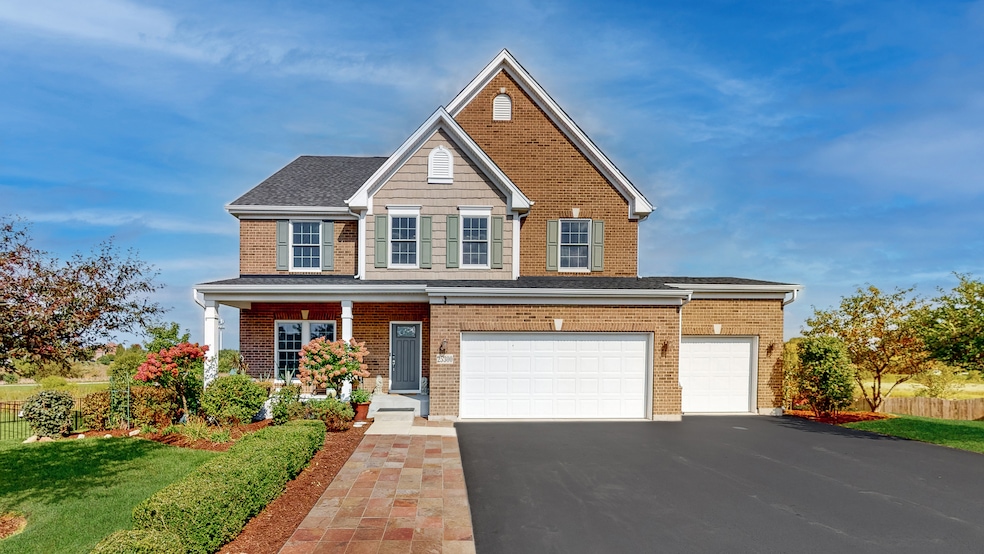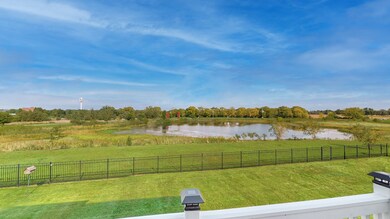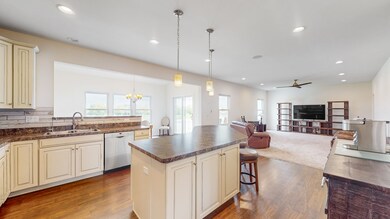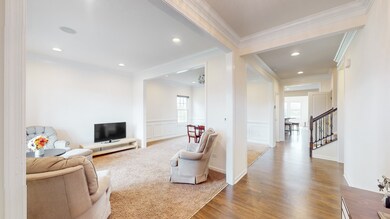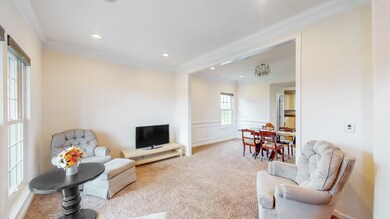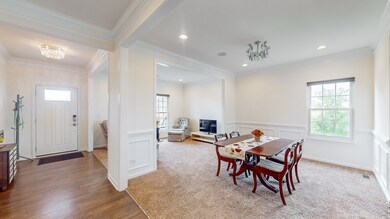
25300 W Maggie Ln Plainfield, IL 60586
West Plainfield NeighborhoodHighlights
- Lake Front
- Community Lake
- Deck
- Solar Power System
- Clubhouse
- Property is near a park
About This Home
As of February 2024Best panoramic view in Plainfield - pond, wetlands and walking trails all viewable from balcony, deck, master bedroom & yard. Built with tons of extra features including expanded 3 car garage, morning room and finished walkout basement with media room. There's also a 1st floor office, 2nd floor loft, huge 23x16 master bedroom with luxury bath and 2nd bedroom with private bath. This great home also features a 2nd floor laundry, newer zoned furnace/ac, water filtration system, Andersen windows & much more. Located in Springbank, this home has it all including access to Springbank Aquatic Center. Save big on this home with a special financing opportunity, assumable mortgage at 5.5% - contact agent for details!
Last Agent to Sell the Property
Keller Williams Infinity License #471009781 Listed on: 09/29/2023

Home Details
Home Type
- Single Family
Est. Annual Taxes
- $11,591
Year Built
- Built in 2016
Lot Details
- 0.36 Acre Lot
- Lake Front
- Wetlands Adjacent
- Cul-De-Sac
- Fenced Yard
- Paved or Partially Paved Lot
- Sloped Lot
HOA Fees
- $55 Monthly HOA Fees
Parking
- 3 Car Attached Garage
- Garage Transmitter
- Garage Door Opener
- Driveway
- Parking Space is Owned
Home Design
- Radon Mitigation System
- Concrete Perimeter Foundation
Interior Spaces
- 3,249 Sq Ft Home
- 2-Story Property
- Built-In Features
- Ceiling height of 9 feet or more
- Ceiling Fan
- Sitting Room
- Formal Dining Room
- Loft
- Water Views
Kitchen
- Breakfast Bar
- Double Oven
- Range
- Microwave
Bedrooms and Bathrooms
- 4 Bedrooms
- 4 Potential Bedrooms
- Walk-In Closet
- Dual Sinks
- Soaking Tub
- Separate Shower
Laundry
- Laundry on upper level
- Gas Dryer Hookup
Finished Basement
- Walk-Out Basement
- Basement Fills Entire Space Under The House
- Exterior Basement Entry
- Sump Pump
- Finished Basement Bathroom
- Basement Storage
Home Security
- Home Security System
- Carbon Monoxide Detectors
Eco-Friendly Details
- Air Purifier
- Solar Power System
Outdoor Features
- Pond
- Balcony
- Deck
- Shed
Location
- Property is near a park
Schools
- Meadow View Elementary School
- Aux Sable Middle School
- Plainfield South High School
Utilities
- Forced Air Zoned Cooling and Heating System
- Humidifier
- Heating System Uses Natural Gas
- Lake Michigan Water
- Gas Water Heater
- Water Softener is Owned
Listing and Financial Details
- Homeowner Tax Exemptions
Community Details
Overview
- Association fees include insurance, clubhouse, pool
- Staff Association, Phone Number (815) 886-7481
- Springbank Subdivision
- Property managed by Foster Premiere
- Community Lake
Amenities
- Clubhouse
Recreation
- Community Pool
Ownership History
Purchase Details
Home Financials for this Owner
Home Financials are based on the most recent Mortgage that was taken out on this home.Purchase Details
Purchase Details
Purchase Details
Home Financials for this Owner
Home Financials are based on the most recent Mortgage that was taken out on this home.Purchase Details
Similar Homes in the area
Home Values in the Area
Average Home Value in this Area
Purchase History
| Date | Type | Sale Price | Title Company |
|---|---|---|---|
| Quit Claim Deed | -- | None Listed On Document | |
| Special Warranty Deed | $343,000 | None Available | |
| Quit Claim Deed | -- | None Available | |
| Warranty Deed | $442,000 | Nvr Title Agency Llc | |
| Special Warranty Deed | $323,598 | Attorney |
Mortgage History
| Date | Status | Loan Amount | Loan Type |
|---|---|---|---|
| Open | $250,000 | New Conventional | |
| Previous Owner | $527,500 | VA | |
| Previous Owner | $360,252 | VA | |
| Previous Owner | $364,702 | VA | |
| Previous Owner | $395,970 | VA | |
| Previous Owner | $428,263 | VA |
Property History
| Date | Event | Price | Change | Sq Ft Price |
|---|---|---|---|---|
| 02/23/2024 02/23/24 | Sold | $630,000 | -0.8% | $194 / Sq Ft |
| 09/29/2023 09/29/23 | For Sale | $635,000 | +43.7% | $195 / Sq Ft |
| 03/07/2016 03/07/16 | Sold | $442,000 | -3.5% | $144 / Sq Ft |
| 08/04/2015 08/04/15 | Pending | -- | -- | -- |
| 08/03/2015 08/03/15 | For Sale | $457,941 | -- | $150 / Sq Ft |
Tax History Compared to Growth
Tax History
| Year | Tax Paid | Tax Assessment Tax Assessment Total Assessment is a certain percentage of the fair market value that is determined by local assessors to be the total taxable value of land and additions on the property. | Land | Improvement |
|---|---|---|---|---|
| 2023 | $12,155 | $157,946 | $23,399 | $134,547 |
| 2022 | $11,632 | $185,100 | $17,872 | $167,228 |
| 2021 | $13,583 | $172,991 | $16,703 | $156,288 |
| 2020 | $13,392 | $168,083 | $16,229 | $151,854 |
| 2019 | $13,093 | $160,156 | $15,464 | $144,692 |
| 2018 | $12,524 | $150,474 | $14,529 | $135,945 |
| 2017 | $12,148 | $142,995 | $13,807 | $129,188 |
| 2016 | $7,623 | $87,190 | $4,327 | $82,863 |
| 2015 | $375 | $4,053 | $4,053 | $0 |
| 2014 | $375 | $3,910 | $3,910 | $0 |
| 2013 | $375 | $3,910 | $3,910 | $0 |
Agents Affiliated with this Home
-

Seller's Agent in 2024
Stephen Roake
Keller Williams Infinity
(630) 866-3733
1 in this area
105 Total Sales
-

Buyer's Agent in 2024
William Meyer
Platinum Partners Realtors
(810) 342-9737
1 in this area
17 Total Sales
-

Seller's Agent in 2016
Suzanne Jeziorski
RE/MAX
(815) 592-3236
40 in this area
157 Total Sales
-
N
Buyer's Agent in 2016
Non Member
NON MEMBER
Map
Source: Midwest Real Estate Data (MRED)
MLS Number: 11892229
APN: 03-29-101-021
- 16954 Lucas Dr
- 25320 W Alison Dr
- 16512 S Mueller Cir
- 16513 S Mueller Cir
- 25430 Alison Rd
- 25419 W Rock Dr
- 16432 S Harmon Ln Unit 1
- 16332 S Forest Edge Dr
- 6501 Walter Adamic Ln Unit 8B
- 25313 W Rock Dr
- 16328 Forest Edge Dr
- 25206 Rock Dr
- 2706 Steamboat Cir
- 2608 Vision St
- 0002 S State Route 59
- 0001 S State Route 59
- 2504 Monterey Dr
- 2705 Snowmass Ct
- 24723 Sleepy Hollow Ln
- 25010 W Kay Dr
