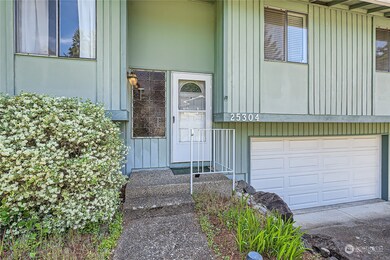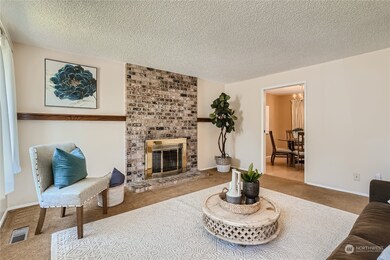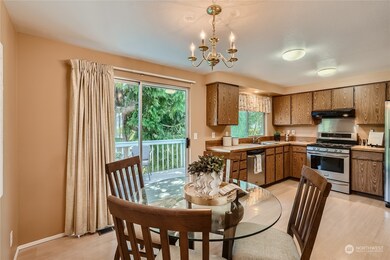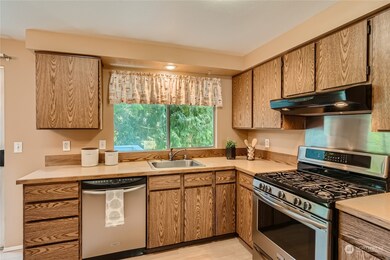
$599,900
- 4 Beds
- 3 Baths
- 2,430 Sq Ft
- 418 Kennebeck Ave S
- Kent, WA
Spacious 4-bedroom, 3-bath home with a view of downtown Kent from the full-length deck. The main level features a sunken living room with a vaulted ceiling and fireplace, and an informal dining area connects the kitchen and dining room, offering a practical flow for daily living. The lower level includes a 4th bedroom, and third bathroom, plus a large recreation room with a fireplace, and a
Jim Clifford Washington Realty Group






