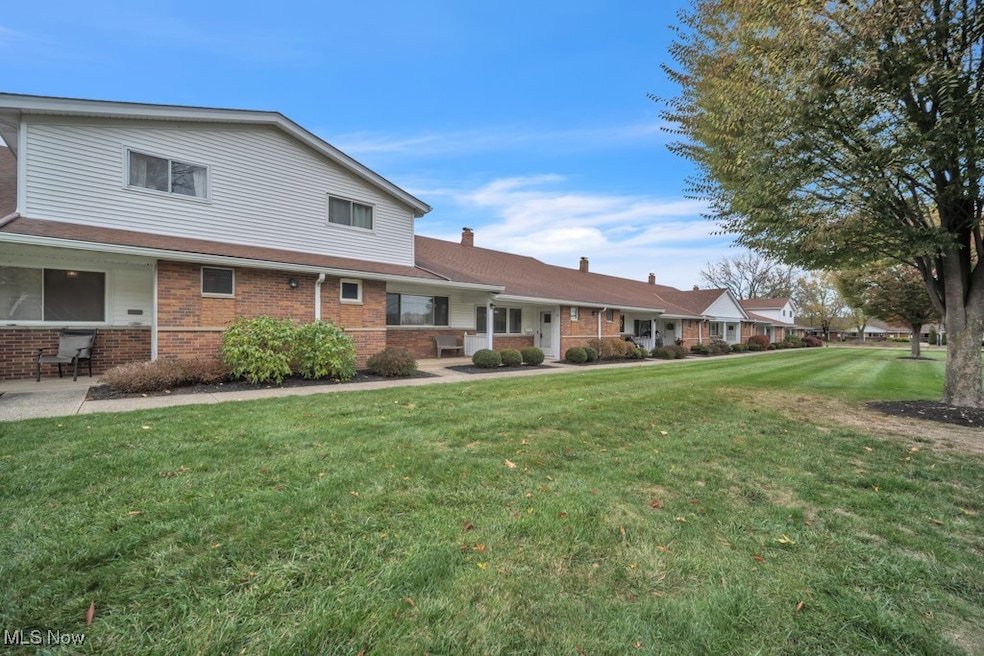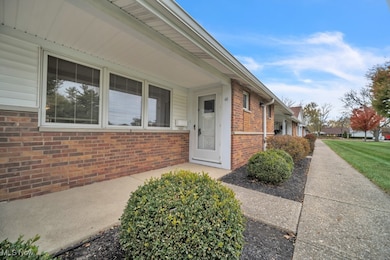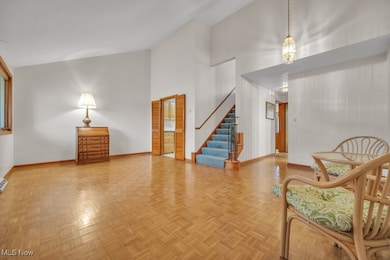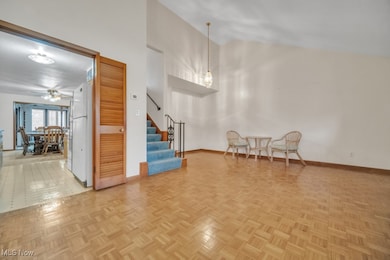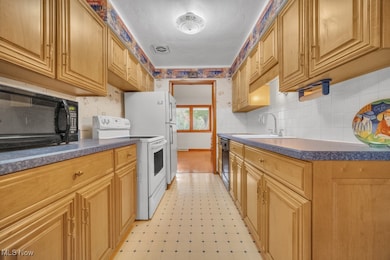25305 Country Club Blvd Unit 10 North Olmsted, OH 44070
Estimated payment $1,416/month
Highlights
- Porch
- Double Pane Windows
- Forced Air Heating and Cooling System
- North Olmsted Middle School Rated 9+
About This Home
Welcome to this one-of-a-kind, spacious townhouse! Enjoy the perfect blend of comfort, convenience and style in this large home
designed for easy leaving. Step into the inviting Livingroom featuring beautiful wood floors and voluted ceiling, seamlessly flowing into the kitchen with abundant natural wood cabinets and generous counter space. The formal dining room offers plenty of space hosting family and friends, while the adjoining sunroom/family room is bright and aery- an ideal spot to relax and unwind. Upstairs, you'll find nicely sized carpeted bedrooms with large closet and the master bedroom includes dual walk-in closet for exceptional storage. If you are ready for low maintenance living with plenty of room to spread out, don't miss this exceptional townhouse.
Listing Agent
Howard Hanna Brokerage Email: violanagy@howardhanna.com, 440-376-3273 License #2003004546 Listed on: 10/31/2025

Property Details
Home Type
- Condominium
Est. Annual Taxes
- $2,497
Year Built
- Built in 1963
HOA Fees
- $424 Monthly HOA Fees
Parking
- Paved Parking
Home Design
- Entry on the 1st floor
- Brick Exterior Construction
- Slab Foundation
- Asphalt Roof
Interior Spaces
- 1,352 Sq Ft Home
- 2-Story Property
- Double Pane Windows
Kitchen
- Range
- Microwave
Bedrooms and Bathrooms
- 2 Bedrooms
- 1.5 Bathrooms
Laundry
- Laundry in unit
- Dryer
- Washer
Additional Features
- Porch
- Forced Air Heating and Cooling System
Listing and Financial Details
- Assessor Parcel Number 235-30-416
Community Details
Overview
- Association fees include management, gas, heat, ground maintenance, maintenance structure, reserve fund, sewer, snow removal, trash, water
- Country Club Estates Subdivision
Pet Policy
- Pets Allowed
Map
Home Values in the Area
Average Home Value in this Area
Tax History
| Year | Tax Paid | Tax Assessment Tax Assessment Total Assessment is a certain percentage of the fair market value that is determined by local assessors to be the total taxable value of land and additions on the property. | Land | Improvement |
|---|---|---|---|---|
| 2024 | $2,497 | $46,235 | $4,620 | $41,615 |
| 2023 | $1,936 | $32,870 | $3,290 | $29,580 |
| 2022 | $1,960 | $32,870 | $3,290 | $29,580 |
| 2021 | $1,773 | $32,870 | $3,290 | $29,580 |
| 2020 | $1,340 | $24,890 | $2,490 | $22,400 |
| 2019 | $1,304 | $71,100 | $7,100 | $64,000 |
| 2018 | $1,322 | $24,890 | $2,490 | $22,400 |
| 2017 | $1,177 | $21,980 | $2,240 | $19,740 |
| 2016 | $1,167 | $21,980 | $2,240 | $19,740 |
| 2015 | $1,467 | $21,980 | $2,240 | $19,740 |
| 2014 | $1,467 | $25,280 | $2,560 | $22,720 |
Property History
| Date | Event | Price | List to Sale | Price per Sq Ft |
|---|---|---|---|---|
| 10/31/2025 10/31/25 | For Sale | $149,900 | -- | $111 / Sq Ft |
Purchase History
| Date | Type | Sale Price | Title Company |
|---|---|---|---|
| Survivorship Deed | $85,000 | Resource Title Agency Inc | |
| Deed | $39,500 | -- | |
| Deed | $34,500 | -- | |
| Deed | -- | -- | |
| Deed | -- | -- |
Source: MLS Now (Howard Hanna)
MLS Number: 5168993
APN: 235-30-416
- 5101 Lucydale Ave
- 5089 Lucydale Ave
- 274 Vista Cir Unit B
- 8 Golf View Ln
- 25735 Lorain Rd Unit 218
- 26726 Leenders Ln
- 4567 Canterbury Rd
- 27693 Butternut Ridge
- 6073 Sandpiper Ln
- 4429 Canterbury Rd
- 5668 Allendale Dr
- 26888 Driscoll Ln
- 0 V L Clareshire Dr
- 5308 Columbia Rd
- 5248 W Park Dr
- 4553 Porter Rd
- 26725 Sweetbriar Dr
- 4580 Andorra Dr
- 24300 Mastick Rd
- 27504 Cottonwood Trail
- 5264 Victoria Ln
- 26101 Country Club Blvd
- 25801 Country Club Blvd
- 25735 Lorain Rd
- 5800 Great Northern Blvd
- 25118 Carey Ln
- 25151 Brookpark Rd
- 24870 Kennedy Ridge Rd
- 24851 Country Club Blvd
- 5250 Columbia Rd
- 25946 Tallwood Dr
- 25157 Carlton Park
- 4877 Columbia Rd
- 4122 Columbia Square
- 4809 Columbia Rd
- 4922 Grace Rd
- 28374 Nandina Dr Unit 2
- 27279 Dunford Rd
- 23855 David Dr Unit 23855 David Drive
- 27080 Oakwood Dr
