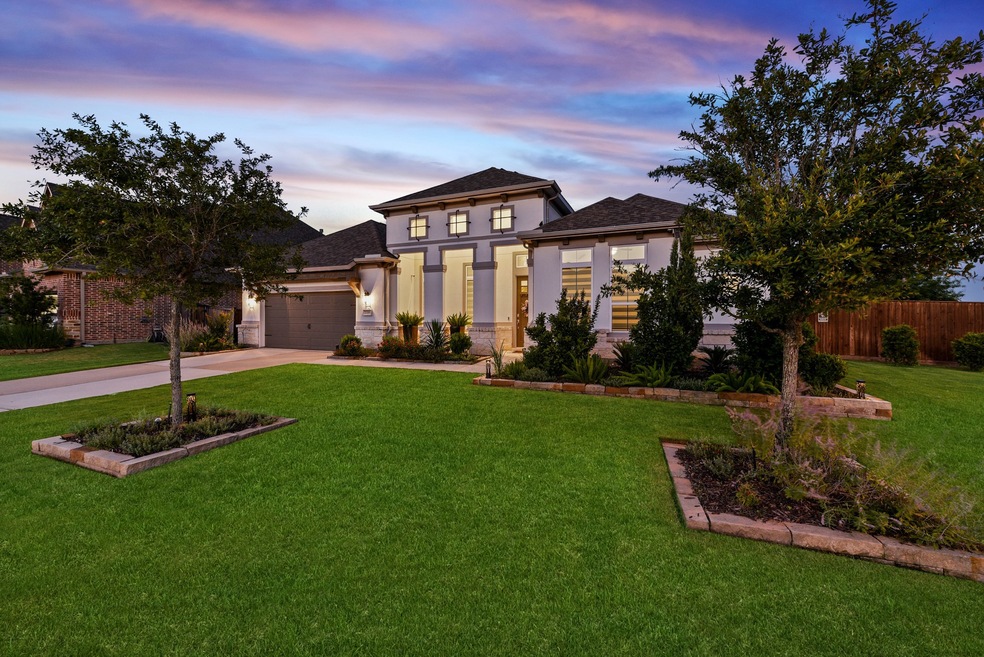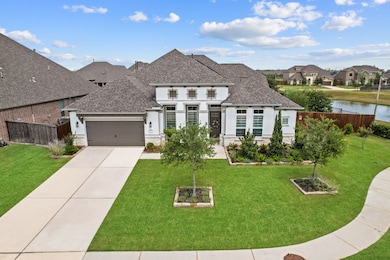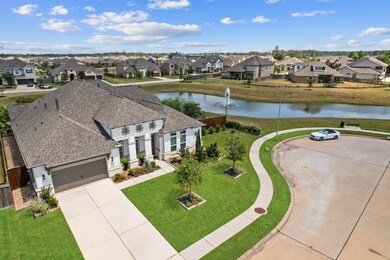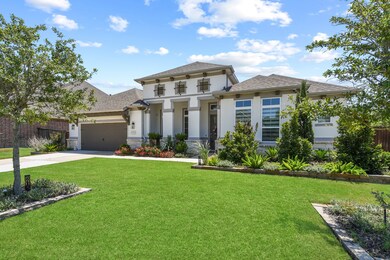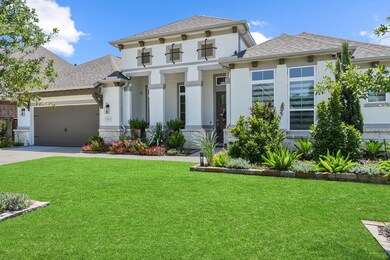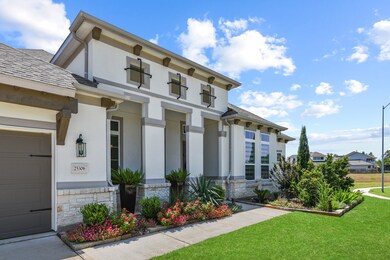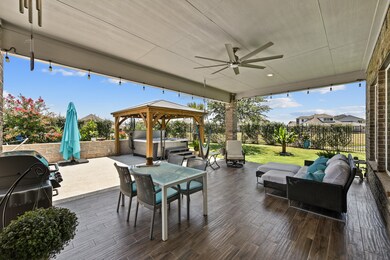
25306 Hollowgate Park Ln Tomball, TX 77375
Hufsmith NeighborhoodHighlights
- Heated Pool
- Gated Community
- Deck
- Timber Creek Elementary School Rated A
- Lake View
- Traditional Architecture
About This Home
As of June 2025LAKEFRONT GATED MASTERPLANNED Lakes At Creekside. Family-friendly community with sparkling serene lakes & fountains. The palatial cul-de-sac corner lot & peaceful walking paths are in full view from your wall of windows. Study/Library w/an amazing view of the lake. Glass-front cabinets w/accent lighting surround your dream kitchen with an extended Quartz Island, double oven, stainless steel energy-saving appliances, Butler's pantry, walk-in pantry, undermount lighting, All cabinets soft-closing. NO ELECTRICTY BILLS. Grand primary suite w/dual vanities, a seamless shower w/a rain feature, a corner Jacuzzi tub w/a hand-held rain feature & an oversized walk-in closet w/built-ins. Other features include Tesla solar, Beam central vacuum system, French drains, custom blinds, extensive tile flooring & abundant natural light. The backyard is an entertainer's dream & has an extended covered patio & a built-in HOT SPRING SPA (included) allowing a quiet evening.
Home Details
Home Type
- Single Family
Est. Annual Taxes
- $14,201
Year Built
- Built in 2017
Lot Details
- 0.3 Acre Lot
- Cul-De-Sac
- Property is Fully Fenced
- Corner Lot
- Sprinkler System
- Private Yard
- Side Yard
HOA Fees
- $115 Monthly HOA Fees
Parking
- 3 Car Attached Garage
Home Design
- Traditional Architecture
- Brick Exterior Construction
- Slab Foundation
- Composition Roof
- Stone Siding
- Stucco
Interior Spaces
- 3,483 Sq Ft Home
- 1-Story Property
- Central Vacuum
- Crown Molding
- High Ceiling
- Ceiling Fan
- Gas Log Fireplace
- Window Treatments
- Formal Entry
- Family Room Off Kitchen
- Living Room
- Breakfast Room
- Dining Room
- Open Floorplan
- Home Office
- Utility Room
- Washer and Gas Dryer Hookup
- Lake Views
Kitchen
- Breakfast Bar
- Walk-In Pantry
- Butlers Pantry
- Double Oven
- Electric Oven
- Gas Cooktop
- Microwave
- Dishwasher
- Kitchen Island
- Quartz Countertops
- Pots and Pans Drawers
- Self-Closing Drawers and Cabinet Doors
- Disposal
Flooring
- Wood
- Tile
Bedrooms and Bathrooms
- 4 Bedrooms
- Double Vanity
- Hydromassage or Jetted Bathtub
- Separate Shower
Home Security
- Security System Leased
- Fire and Smoke Detector
Eco-Friendly Details
- ENERGY STAR Qualified Appliances
- Energy-Efficient HVAC
- Energy-Efficient Thermostat
- Ventilation
Pool
- Heated Pool
- Spa
Outdoor Features
- Deck
- Covered patio or porch
Schools
- Timber Creek Elementary School
- Creekside Park Junior High School
- Tomball High School
Utilities
- Forced Air Zoned Heating and Cooling System
- Heating System Uses Gas
- Programmable Thermostat
Listing and Financial Details
- Exclusions: See Exclusions Addendum
Community Details
Overview
- Association fees include clubhouse, ground maintenance, recreation facilities
- Maison Property Mgmt Association, Phone Number (281) 378-5930
- Built by MI Homes
- Lakes At Creekside Subdivision
Recreation
- Community Pool
Security
- Gated Community
Ownership History
Purchase Details
Home Financials for this Owner
Home Financials are based on the most recent Mortgage that was taken out on this home.Purchase Details
Home Financials for this Owner
Home Financials are based on the most recent Mortgage that was taken out on this home.Purchase Details
Purchase Details
Home Financials for this Owner
Home Financials are based on the most recent Mortgage that was taken out on this home.Similar Homes in the area
Home Values in the Area
Average Home Value in this Area
Purchase History
| Date | Type | Sale Price | Title Company |
|---|---|---|---|
| Deed | -- | Monarch Title | |
| Warranty Deed | -- | Chicago Title | |
| Deed | -- | Chicago Title | |
| Vendors Lien | -- | Mi Title Llc |
Mortgage History
| Date | Status | Loan Amount | Loan Type |
|---|---|---|---|
| Open | $590,000 | New Conventional | |
| Previous Owner | $450,000 | Credit Line Revolving | |
| Previous Owner | $389,400 | New Conventional | |
| Previous Owner | $391,000 | New Conventional | |
| Previous Owner | $400,000 | New Conventional |
Property History
| Date | Event | Price | Change | Sq Ft Price |
|---|---|---|---|---|
| 06/30/2025 06/30/25 | Sold | -- | -- | -- |
| 06/01/2025 06/01/25 | Pending | -- | -- | -- |
| 05/28/2025 05/28/25 | For Sale | $899,700 | +2.8% | $258 / Sq Ft |
| 12/15/2022 12/15/22 | Sold | -- | -- | -- |
| 10/23/2022 10/23/22 | Pending | -- | -- | -- |
| 09/19/2022 09/19/22 | For Sale | $875,000 | -- | $251 / Sq Ft |
Tax History Compared to Growth
Tax History
| Year | Tax Paid | Tax Assessment Tax Assessment Total Assessment is a certain percentage of the fair market value that is determined by local assessors to be the total taxable value of land and additions on the property. | Land | Improvement |
|---|---|---|---|---|
| 2024 | $20,034 | $916,000 | $179,226 | $736,774 |
| 2023 | $20,034 | $830,971 | $152,342 | $678,629 |
| 2022 | $14,962 | $723,215 | $132,352 | $590,863 |
| 2021 | $14,201 | $536,898 | $96,506 | $440,392 |
| 2020 | $13,419 | $463,732 | $96,506 | $367,226 |
| 2019 | $13,527 | $456,968 | $110,293 | $346,675 |
| 2018 | $6,345 | $486,000 | $110,293 | $375,707 |
| 2017 | $2,667 | $110,293 | $110,293 | $0 |
| 2016 | $1,874 | $0 | $0 | $0 |
Agents Affiliated with this Home
-
Jamie Bechtold

Seller's Agent in 2025
Jamie Bechtold
eXp Realty LLC
(936) 228-1024
6 in this area
434 Total Sales
-
Gisele Waters
G
Buyer's Agent in 2025
Gisele Waters
Gisele Waters
(832) 229-4062
1 in this area
11 Total Sales
-
David Flory

Seller's Agent in 2022
David Flory
RE/MAX Universal
(281) 477-0345
18 in this area
733 Total Sales
-
Robin Gray
R
Seller Co-Listing Agent in 2022
Robin Gray
Orchard Brokerage
(713) 859-9556
2 in this area
23 Total Sales
-
Shannoan Parker

Buyer's Agent in 2022
Shannoan Parker
eXp Realty LLC
(832) 773-7994
3 in this area
91 Total Sales
Map
Source: Houston Association of REALTORS®
MLS Number: 58000000
APN: 1368470010032
- 31111 Spring Lake Blvd
- 9436 Hufsmith Rd
- 9327 Victory Canyon Ln
- 25426 Angelwood Springs Ln
- 89 Fermata Ln
- 25315 Angelwood Springs Ln
- 25214 Angelwood Springs Ln
- 25415 Dappled Filly Dr
- 25451 Dappled Filly Dr
- 9323 Stablewood Lakes Ln
- 25027 Galium Meadows
- 9603 Stonebridge Place
- 40 Snowdrop Lily Dr
- 25014 Ryleigh Cove Cir
- 8926 Rollick Dr
- 8714 Sunny Gallop Dr
- 24815 Pavonia Lake Ln
- 8918 Rollick Dr
- 24914 Heather Glade Trail
- 49 Cassena Grove Place
