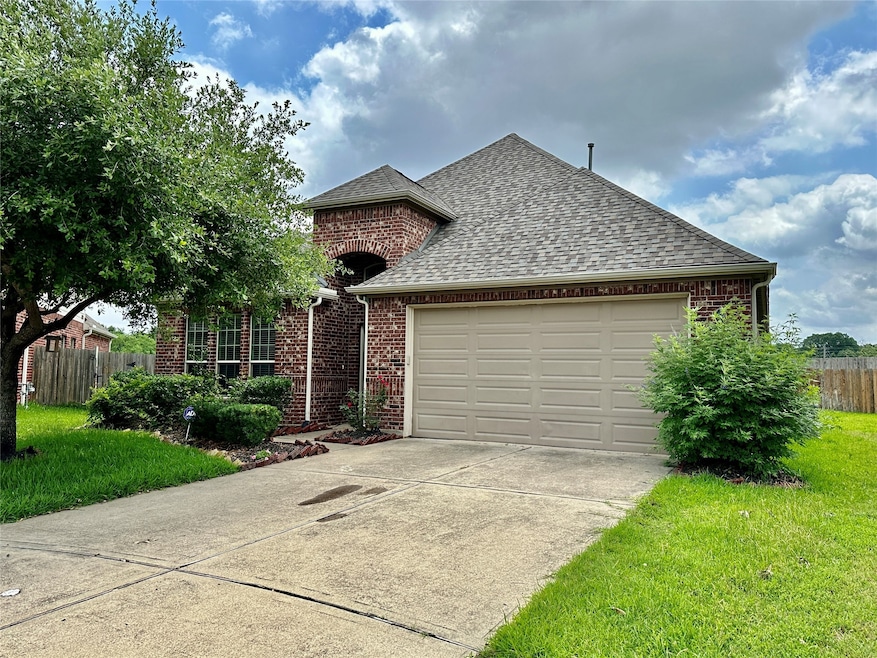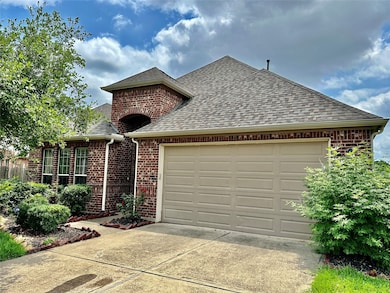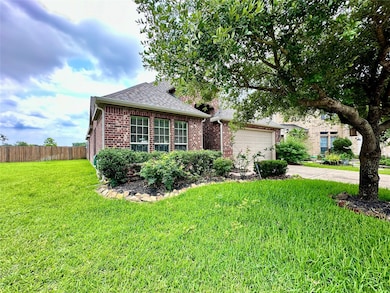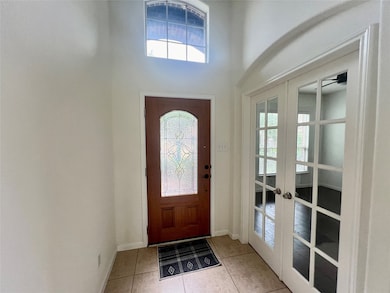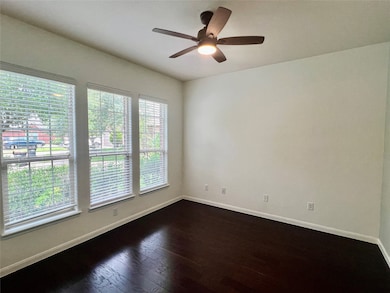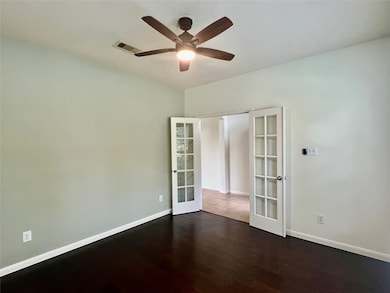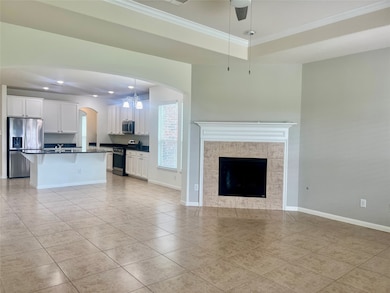Highlights
- Deck
- Traditional Architecture
- Community Pool
- Odessa Kilpatrick Elementary School Rated A+
- Wood Flooring
- Home Office
About This Home
Enjoy the wonderful amenities of the King Lakes community in this spacious one-story home located in highly acclaimed Katy ISD within walking distance to Kilpatrick Elementary and Tompkins High School. Close to Kroger grocery store, dining, gyms, and more, this home features an inviting layout perfect for comfortable living and entertaining. Inside, you'll find a large living room with a cozy fireplace, a formal dining room with wood flooring, and a dedicated study with French doors. The open kitchen design offers a generous island with breakfast bar seating, ample cabinet storage, a walk-in pantry, and a bright breakfast area. The primary suite includes two closets and an en-suite bath with dual vanities, a separate shower, and a soaking tub. Two secondary bedrooms share a full hallway bath. Additional highlights include a refrigerator, in-house laundry with washer and dryer, a covered patio with extended concrete and pergola, and a sprinkler system.
Home Details
Home Type
- Single Family
Est. Annual Taxes
- $7,537
Year Built
- Built in 2011
Lot Details
- 10,274 Sq Ft Lot
- Cul-De-Sac
- Property is Fully Fenced
Parking
- 2 Car Attached Garage
Home Design
- Traditional Architecture
Interior Spaces
- 2,240 Sq Ft Home
- 1-Story Property
- Ceiling Fan
- Gas Log Fireplace
- Family Room Off Kitchen
- Dining Room
- Home Office
Kitchen
- Breakfast Room
- Walk-In Pantry
- Gas Oven
- Gas Range
- Free-Standing Range
- Microwave
- Dishwasher
- Kitchen Island
- Disposal
Flooring
- Wood
- Carpet
- Tile
Bedrooms and Bathrooms
- 3 Bedrooms
- 2 Full Bathrooms
- Soaking Tub
Laundry
- Dryer
- Washer
Home Security
- Fire and Smoke Detector
- Fire Sprinkler System
Eco-Friendly Details
- Energy-Efficient Thermostat
Outdoor Features
- Deck
- Patio
Schools
- Kilpatrick Elementary School
- Cinco Ranch Junior High School
- Tompkins High School
Utilities
- Central Heating and Cooling System
- Heating System Uses Gas
- Programmable Thermostat
Listing and Financial Details
- Property Available on 12/28/25
- Long Term Lease
Community Details
Overview
- King Lakes Sec 7 Subdivision
Recreation
- Community Pool
Pet Policy
- No Pets Allowed
Map
Source: Houston Association of REALTORS®
MLS Number: 79636419
APN: 4291-07-003-0040-914
- 25302 Glenlevan Ln
- 4602 Payton Chase Ln
- 4634 Brant Crossing Dr
- 4631 Ferndale Meadows Dr
- 4610 Ferndale Meadows Dr
- 4510 Ferndale Meadows Dr
- 25302 Willow Peak Ln
- 3315 Tulip Ranch Dr
- 24914 Hazel Ranch Dr
- 24519 Bell Canyon Ln
- 25006 Florina Ranch Dr
- 25806 Westbourne Dr
- 3515 Yasmine Ranch Dr
- 25002 Clover Ranch Dr
- 4802 Shady Spruce Ct
- 4218 Graham Heights Ln
- 3022 Glenthorpe Ln
- 4330 Lasker Brook Ct
- 25207 Diamond Ranch Dr
- 25110 Cinco Manor Ln
- 25354 Holton Ridge Dr
- 4515 Brant Crossing Dr
- 4610 Ferndale Meadows Dr
- 24523 Rathford Ct
- 24923 Florina Ranch Dr
- 3526 Lily Ranch Dr
- 3110 Lancefield Ct
- 3430 Lilac Ranch Dr
- 25135 Ginger Ranch Dr
- 25002 Clover Ranch Dr
- 3222 Twinmont Ln
- 25207 Diamond Ranch Dr
- 24406 Glenthorpe Ct
- 25231 Florina Ranch Dr
- 4318 Bay Wind Ct
- 3026 Orchid Ranch Dr
- 3019 Lake Dr
- 3119 Myrtle Ranch Dr
- 3111 Myrtle Ranch Dr
- 2810 Shadow Canyon Ln
