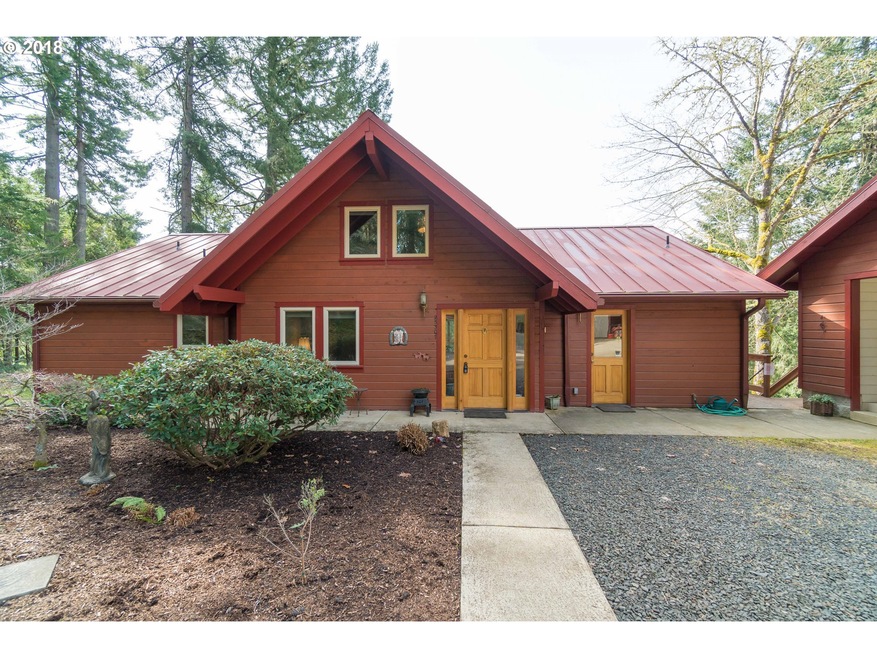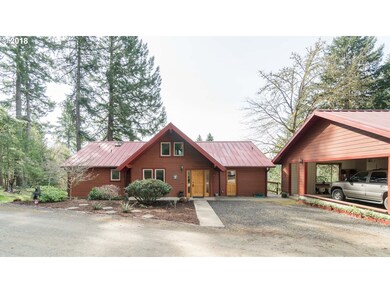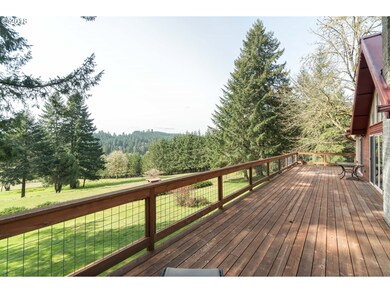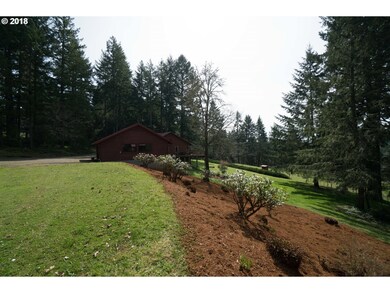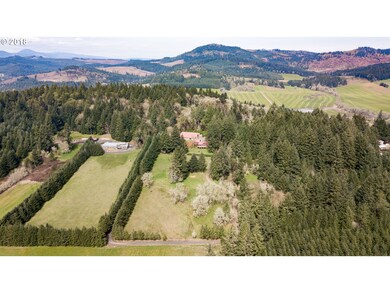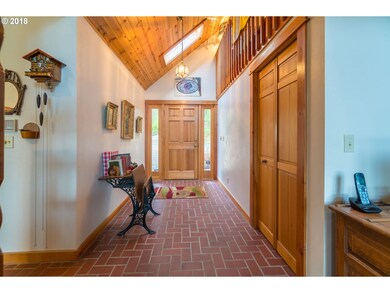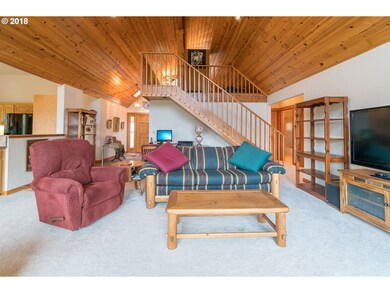
$645,000
- 3 Beds
- 2.5 Baths
- 2,616 Sq Ft
- 24829 High Pass Rd
- Junction City, OR
Set on 3.5 wooded acres, this single-level ranch-style home offers the best of rural living with most key updates already complete including roof, countertops, flooring, and high-efficiency Andersen windows throughout. Tucked among mature trees, the home enjoys natural shade and serenity while remaining just 9 miles to nearby Junction City and 20 miles to Eugene. Inside, the flexible layout
Marti Templeton-Bays Triple Oaks Realty LLC
