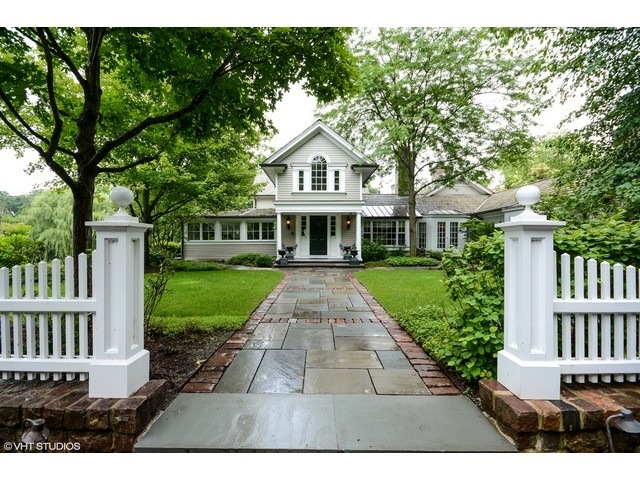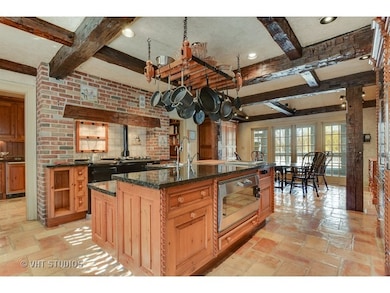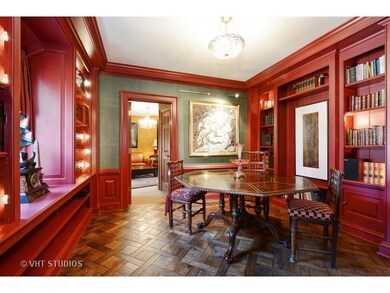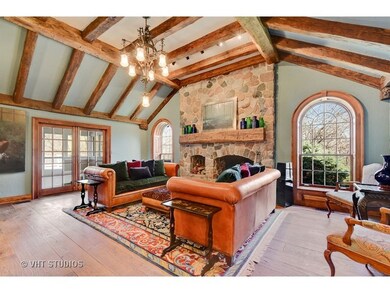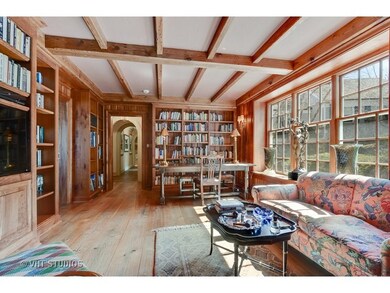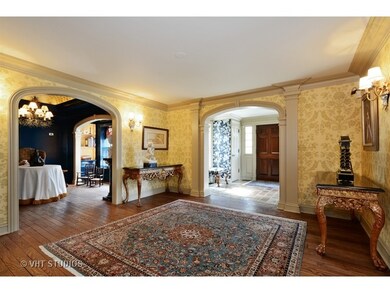
25309 W Scott Rd Barrington, IL 60010
Estimated Value: $1,563,000 - $1,826,000
Highlights
- Horses Allowed On Property
- Sauna
- Deck
- Roslyn Road Elementary School Rated A
- Landscaped Professionally
- Pond
About This Home
As of November 2016European country elegance abounds in this sprawling 8 acre estate. Addl acreage available. Enjoy luxury & privacy amidst the 7200SF multi-wing manor house that has been meticulously maintained & updated. House features museum quality rooms that are perfect in every aspect - no detail has gone unnoticed. Enjoy serene screened porch & wrap around decks overlooking private grounds. Seller has brought in pieces from around the world, including Farrow & Ball, Sherle Wagner, Maya Romanoff, Birger Juell, Villeroy & Boch, Drehobl Art Glass, & Smallbone Kitchens, among others. Kitchen features reclaimed wooden beams, SS appls, & AGA stove. Professionally designed library features hand distressed cherry walls & bookcases; hand distressed walnut flr; & antique ormolu sconces by New Metal Crafts. Manicured grounds include guest house w/2 car garage, wrap around deck, 2 ponds, full barn, & additional separate large, heated garage, perfect for cars, storage, or convert to your liking. Horses Allowed
Last Agent to Sell the Property
@properties Christie's International Real Estate License #471000101 Listed on: 03/21/2016

Last Buyer's Agent
Megan Finke
Keller Williams Success Realty
Home Details
Home Type
- Single Family
Est. Annual Taxes
- $30,390
Year Built
- 1992
Lot Details
- Southern Exposure
- East or West Exposure
- Landscaped Professionally
Parking
- Attached Garage
- Garage ceiling height seven feet or more
- Heated Garage
- Garage Transmitter
- Garage Door Opener
- Circular Driveway
- Parking Included in Price
- Garage Is Owned
Home Design
- English Architecture
- Slab Foundation
- Frame Construction
- Wood Shingle Roof
- Stone Siding
- Cedar
Interior Spaces
- Bar Fridge
- Vaulted Ceiling
- Mud Room
- Entrance Foyer
- Sitting Room
- Library
- Heated Enclosed Porch
- Utility Room with Study Area
- Sauna
- Wood Flooring
- Storm Screens
Kitchen
- Breakfast Bar
- Walk-In Pantry
- Butlers Pantry
- Double Oven
- Microwave
- High End Refrigerator
- Bar Refrigerator
- Freezer
- Dishwasher
- Stainless Steel Appliances
- Kitchen Island
- Disposal
Bedrooms and Bathrooms
- Walk-In Closet
- Primary Bathroom is a Full Bathroom
- In-Law or Guest Suite
- Bathroom on Main Level
- Dual Sinks
- Whirlpool Bathtub
- Steam Shower
- Separate Shower
Laundry
- Laundry on main level
- Dryer
- Washer
Finished Basement
- Partial Basement
- Finished Basement Bathroom
Outdoor Features
- Pond
- Balcony
- Deck
- Patio
Utilities
- Forced Air Zoned Heating and Cooling System
- Heating System Uses Gas
- Well
- Mechanical Septic System
Additional Features
- North or South Exposure
- Horses Allowed On Property
Listing and Financial Details
- Homeowner Tax Exemptions
Ownership History
Purchase Details
Home Financials for this Owner
Home Financials are based on the most recent Mortgage that was taken out on this home.Purchase Details
Home Financials for this Owner
Home Financials are based on the most recent Mortgage that was taken out on this home.Similar Homes in Barrington, IL
Home Values in the Area
Average Home Value in this Area
Purchase History
| Date | Buyer | Sale Price | Title Company |
|---|---|---|---|
| Shear Barry N | $1,400,000 | Heritage Title Company | |
| Cucco Carl D | -- | Intercounty Title Company |
Mortgage History
| Date | Status | Borrower | Loan Amount |
|---|---|---|---|
| Previous Owner | Chicago Title Land Trust Company | $1,000,000 | |
| Previous Owner | Chicago Title Land Trust Company | $383,000 | |
| Previous Owner | Chicago Title Land Trust Company | $392,238 | |
| Previous Owner | American National Bank & Trust Co Of Chi | $1,250,000 | |
| Previous Owner | Lasalle Bank Na | $3,000,000 | |
| Previous Owner | Lasalle Bank National Assn | $4,025,000 | |
| Previous Owner | Cucco Carl D | $1,000,000 |
Property History
| Date | Event | Price | Change | Sq Ft Price |
|---|---|---|---|---|
| 11/02/2016 11/02/16 | Sold | $1,400,000 | -6.6% | $194 / Sq Ft |
| 09/19/2016 09/19/16 | Pending | -- | -- | -- |
| 08/26/2016 08/26/16 | Price Changed | $1,499,000 | -11.3% | $208 / Sq Ft |
| 03/21/2016 03/21/16 | For Sale | $1,690,000 | -- | $235 / Sq Ft |
Tax History Compared to Growth
Tax History
| Year | Tax Paid | Tax Assessment Tax Assessment Total Assessment is a certain percentage of the fair market value that is determined by local assessors to be the total taxable value of land and additions on the property. | Land | Improvement |
|---|---|---|---|---|
| 2024 | $30,390 | $473,833 | $94,423 | $379,410 |
| 2023 | $30,197 | $449,130 | $89,500 | $359,630 |
| 2022 | $30,197 | $447,430 | $101,252 | $346,178 |
| 2021 | $28,945 | $439,821 | $99,530 | $340,291 |
| 2020 | $27,769 | $438,461 | $99,222 | $339,239 |
| 2019 | $27,769 | $426,892 | $96,604 | $330,288 |
| 2018 | $24,889 | $389,876 | $121,629 | $268,247 |
| 2017 | $24,352 | $382,044 | $119,186 | $262,858 |
| 2016 | $23,825 | $367,633 | $114,690 | $252,943 |
| 2015 | $22,647 | $344,807 | $107,569 | $237,238 |
| 2014 | $25,768 | $374,223 | $104,528 | $269,695 |
| 2012 | $24,835 | $380,656 | $106,325 | $274,331 |
Agents Affiliated with this Home
-
John Morrison

Seller's Agent in 2016
John Morrison
@ Properties
(847) 409-0297
43 in this area
783 Total Sales
-

Buyer's Agent in 2016
Megan Finke
Keller Williams Success Realty
Map
Source: Midwest Real Estate Data (MRED)
MLS Number: MRD09171525
APN: 13-25-200-006
- 105 Kaitlins Way
- 120 Scott Rd
- 170 N Rainbow Rd
- 130 Hillandale Ct
- Lot 9 N Rainbow Rd
- 250 Honey Lake Ct
- 230 Honey Lake Ct
- 25696 W Chatham Rd
- 220 Honey Lake Ct
- 25915 W Cuba Rd
- 125 N Rainbow Rd
- 575 Christopher Dr
- 24570 W Middle Fork Rd
- 25718 W Il Route 22
- 25482 W Lake Shore Dr
- 995 Bosworthfield Rd
- 996 Bosworthfield Rd
- 1221 Honey Lake Rd
- 26153 W Cuba Rd
- 120 Carriage Trail
- 25309 W Scott Rd
- 25309 W Scott Rd Unit CH
- 25393 W Scott Rd
- 130 Kaitlins Way
- 21846 N Hanover Hills Rd
- 25260 W Scott Rd
- 22030 N Rainbow Rd
- 25120 W Middle Fork Rd
- 25406 W Scott Rd
- 125 Kaitlins Way
- 120 Kaitlins Way
- 25350 W Scott Rd
- 115 Kaitlins Way
- Lot 5 Kaitlin's Way
- 25495 W Scott Rd
- 21700 N Hanover Hills Rd
- 21700 N Hanover Hills Rd
- 25292 W Scott Rd
- 75 N Saddle Tree Ln
- 25102 W Middle Fork Rd
