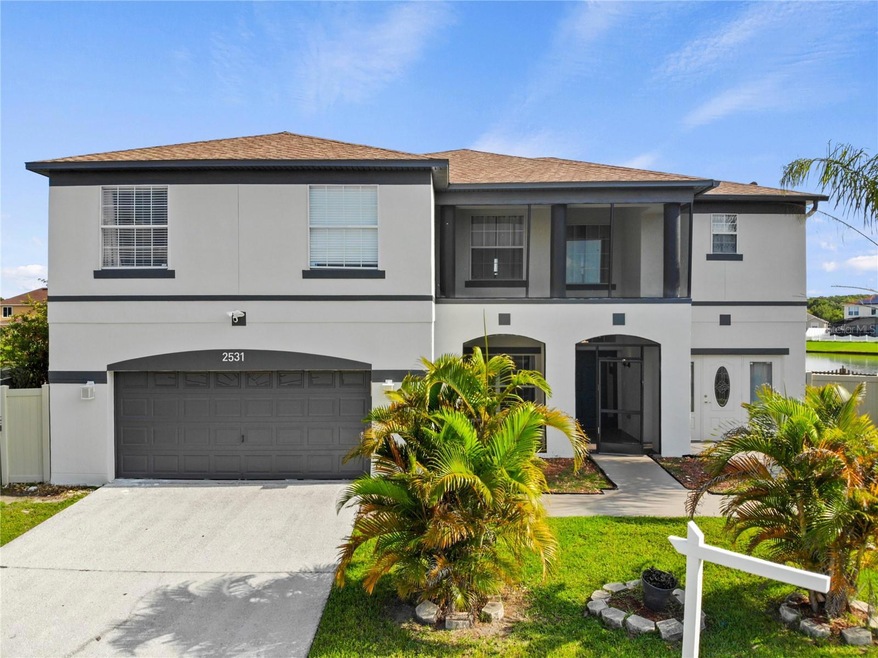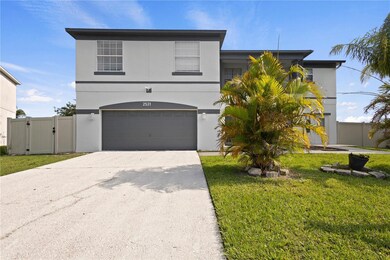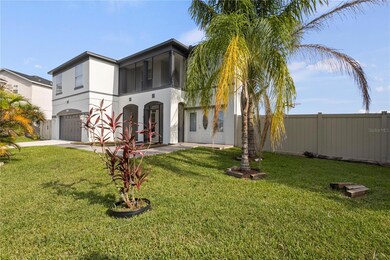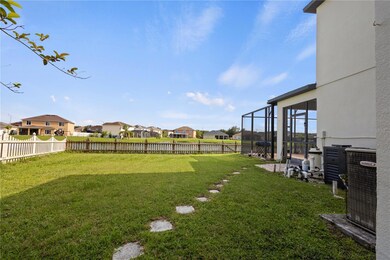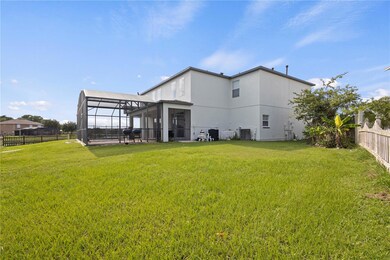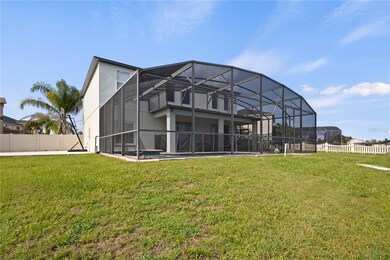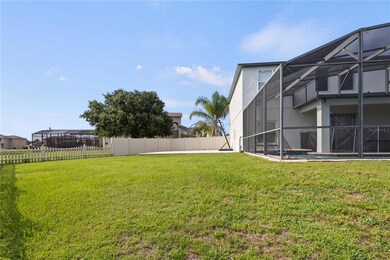
2531 Calla Lily Cove Kissimmee, FL 34758
Poinciana NeighborhoodEstimated Value: $488,000 - $627,000
Highlights
- Lake Front
- Open Floorplan
- Property is near public transit
- Screened Pool
- Community Lake
- Main Floor Primary Bedroom
About This Home
As of August 2023Welcome to your dream home or investment opportunity! This stunning FURNISHED 5-bedroom, 3.5-bath property is a true gem, nestled on a quiet CUL-DE-SAC. With an OPEN FLOOR PLAN spanning 2,679 square feet. The kitchen features upgrades such as a wine refrigerator, a double oven, a gas cooktop, beautiful stone countertops, and modern cabinetry. Impress your guests with this beautiful kitchen! But the upgrades don't stop there. This property also HAS FULLY UPGRADED BATHROOMS, A FRESHLY PAINTED EXTERIOR, A BRAND-NEW 3 YR. OLD ROOF, a well-maintained A/C system, and a UNIQUE PRIVATE BASKETBALL COURT in the backyard. Step outside and be greeted by a breathtaking LAKE VIEW from the pool area. The screened pool area provides a refreshing escape on hot days, and the POOL GUARD ensures the safety of your loved ones. The pool area included HEATED POOL AND SPA. In addition to its appeal as a personal residence, this property offers a fantastic INVESTMENT OPPORTUNITY. The property makes an attractive option for generating rental income. The home is furnished and AirBnB ready, allowing for a seamless transition into the hospitality industry. Location is key, and this property delivers. Enjoy the convenience of being close to schools, the SUNRAIL, shopping centers, restaurants, as well as the magical attractions of DISNEY and ORLANDO just a short distance away. Embrace the best of both worlds – a peaceful location with easy access to amenities. Don't miss out on the chance to own this exceptional property. Whether you're looking for your dream home or a lucrative investment, THIS HOME CHECKS ALL THE BOXES. Schedule a viewing today and discover the endless potential and charm this remarkable property has to offer.
Last Agent to Sell the Property
THE PROPERTY PROS REAL ESTATE, INC License #3535297 Listed on: 06/22/2023

Home Details
Home Type
- Single Family
Est. Annual Taxes
- $5,482
Year Built
- Built in 2005
Lot Details
- 0.25 Acre Lot
- Lake Front
- Cul-De-Sac
- Street terminates at a dead end
- North Facing Home
- Vinyl Fence
- Property is zoned OPUD
HOA Fees
- $49 Monthly HOA Fees
Parking
- 2 Car Attached Garage
- Garage Door Opener
- Driveway
Property Views
- Lake
- Pool
Home Design
- Slab Foundation
- Shingle Roof
- Block Exterior
- Stucco
Interior Spaces
- 2,679 Sq Ft Home
- 2-Story Property
- Open Floorplan
- Furnished
- Crown Molding
- High Ceiling
- Ceiling Fan
- Sliding Doors
- Great Room
- Family Room Off Kitchen
- Living Room
- Attic
Kitchen
- Eat-In Kitchen
- Built-In Oven
- Cooktop with Range Hood
- Freezer
- Ice Maker
- Dishwasher
- Wine Refrigerator
- Stone Countertops
- Disposal
Flooring
- Carpet
- Tile
Bedrooms and Bathrooms
- 5 Bedrooms
- Primary Bedroom on Main
- Primary Bedroom Upstairs
- Closet Cabinetry
- Walk-In Closet
- In-Law or Guest Suite
- Bathtub With Separate Shower Stall
Laundry
- Laundry Room
- Laundry in Kitchen
- Dryer
- Washer
Accessible Home Design
- Accessible Full Bathroom
- Visitor Bathroom
- Accessibility Features
Pool
- Screened Pool
- Heated In Ground Pool
- Heated Spa
- In Ground Spa
- Fence Around Pool
- Child Gate Fence
- Pool Lighting
Outdoor Features
- Enclosed patio or porch
- Exterior Lighting
- Outdoor Grill
- Rain Gutters
Location
- Property is near public transit
Schools
- Reedy Creek Elementary School
- Horizon Middle School
- Poinciana High School
Utilities
- Central Air
- Heating System Uses Natural Gas
- Thermostat
- Natural Gas Connected
- Electric Water Heater
- High Speed Internet
Listing and Financial Details
- Visit Down Payment Resource Website
- Legal Lot and Block 15 / 1
- Assessor Parcel Number 15-26-28-2741-0001-0150
Community Details
Overview
- Patricia “Pat” Chever, Supervisor Association, Phone Number (407) 742-1800
- Calla Lily Cove Crescent Lakes Subdivision
- Community Lake
Recreation
- Tennis Courts
- Community Basketball Court
- Community Playground
- Park
Security
- Security Service
Ownership History
Purchase Details
Home Financials for this Owner
Home Financials are based on the most recent Mortgage that was taken out on this home.Purchase Details
Home Financials for this Owner
Home Financials are based on the most recent Mortgage that was taken out on this home.Purchase Details
Home Financials for this Owner
Home Financials are based on the most recent Mortgage that was taken out on this home.Similar Homes in Kissimmee, FL
Home Values in the Area
Average Home Value in this Area
Purchase History
| Date | Buyer | Sale Price | Title Company |
|---|---|---|---|
| Cowen Craig | $590,000 | Fidelity National Title | |
| Figueroa Danny Daniels | $335,000 | Attorney | |
| Sanchez Herman | $242,000 | Prominent Title Insurance Ag |
Mortgage History
| Date | Status | Borrower | Loan Amount |
|---|---|---|---|
| Open | Cowen Craig | $442,500 | |
| Previous Owner | Figueroa Danny Daniels | $328,932 | |
| Previous Owner | Sanchez Carmen | $227,700 | |
| Previous Owner | Sanchez Carmen | $235,000 | |
| Previous Owner | Sanchez Herman | $60,000 | |
| Previous Owner | Sanchez Herman | $155,000 |
Property History
| Date | Event | Price | Change | Sq Ft Price |
|---|---|---|---|---|
| 08/09/2023 08/09/23 | Sold | $590,000 | -1.7% | $220 / Sq Ft |
| 07/02/2023 07/02/23 | Pending | -- | -- | -- |
| 06/22/2023 06/22/23 | For Sale | $600,000 | +79.1% | $224 / Sq Ft |
| 08/17/2020 08/17/20 | Sold | $335,000 | +1.5% | $125 / Sq Ft |
| 06/29/2020 06/29/20 | Pending | -- | -- | -- |
| 06/18/2020 06/18/20 | For Sale | $330,000 | 0.0% | $123 / Sq Ft |
| 05/30/2020 05/30/20 | Pending | -- | -- | -- |
| 05/11/2020 05/11/20 | For Sale | $330,000 | -- | $123 / Sq Ft |
Tax History Compared to Growth
Tax History
| Year | Tax Paid | Tax Assessment Tax Assessment Total Assessment is a certain percentage of the fair market value that is determined by local assessors to be the total taxable value of land and additions on the property. | Land | Improvement |
|---|---|---|---|---|
| 2024 | $6,315 | $448,900 | $61,600 | $387,300 |
| 2023 | $6,315 | $323,675 | $0 | $0 |
| 2022 | $5,482 | $331,400 | $44,800 | $286,600 |
| 2021 | $5,000 | $267,500 | $38,100 | $229,400 |
| 2020 | $1,118 | $241,530 | $0 | $0 |
| 2019 | $1,097 | $236,100 | $33,600 | $202,500 |
| 2018 | $4,311 | $220,000 | $26,900 | $193,100 |
| 2017 | $4,199 | $208,300 | $22,400 | $185,900 |
| 2016 | $3,888 | $185,700 | $20,200 | $165,500 |
| 2015 | $3,788 | $178,800 | $20,200 | $158,600 |
| 2014 | $3,499 | $160,500 | $20,200 | $140,300 |
Agents Affiliated with this Home
-
Annivette Santiago

Seller's Agent in 2023
Annivette Santiago
THE PROPERTY PROS REAL ESTATE, INC
(407) 729-2508
1 in this area
2 Total Sales
-
Matt Pereira

Buyer's Agent in 2023
Matt Pereira
AGILE GROUP REALTY
(813) 399-9166
1 in this area
89 Total Sales
-
Yari Sánchez
Y
Seller's Agent in 2020
Yari Sánchez
COLDWELL BANKER RESIDENTIAL RE
(407) 256-3771
2 in this area
8 Total Sales
-
Jennifer Giordano

Seller Co-Listing Agent in 2020
Jennifer Giordano
CHARLES RUTENBERG REALTY ORLANDO
(856) 313-9936
1 in this area
22 Total Sales
-
Jose Santana

Buyer's Agent in 2020
Jose Santana
LPT REALTY, LLC
(407) 760-9090
1 in this area
97 Total Sales
Map
Source: Stellar MLS
MLS Number: S5086985
APN: 15-26-28-2741-0001-0150
- 5406 Crepe Myrtle Cir
- 5456 Crepe Myrtle Cir
- 5418 Crepe Myrtle Cir
- 2503 Calla Lily Cove
- 5502 Willow Bend Trail
- 5335 Coral Vine Ln
- 2506 Aster Cove Ln
- 2406 Placid Way
- 2407 Accord Terrace
- 5516 Willow Bend Trail
- 2419 Willow Tree Ln
- 2606 Royal Fern Place
- 2412 Willow Tree Ln
- 2385 Andrews Valley Dr
- 2224 Paria Ln
- 5203 Jasmine Trace Ln
- 2384 Andrews Valley Dr
- 2520 Jasmine Trace Dr
- 2303 Walnut Canyon Dr
- 2411 Hybrid Dr
- 2531 Calla Lily Cove
- 2530 Calla Lily Cove
- 2527 Calla Lily Cove
- 2528 Calla Lily Cove
- 2526 Calla Lily Cove
- 2524 Calla Lily Cove
- 2523 Calla Lily Cove
- 5404 Crepe Myrtle Cir
- 2520 Calla Lily Cove
- 5465 Crepe Myrtle Cir
- 5463 Crepe Myrtle Cir
- 5408 Crepe Myrtle Cir
- 2521 Calla Lily Cove
- 5449 Crepe Myrtle Cir
- 5457 Crepe Myrtle Cir
- 5451 Crepe Myrtle Cir
- 5422 Calla Lily Ct
- 5410 Crepe Myrtle Cir
- 5402 Crepe Myrtle Cir
- 5447 Crepe Myrtle Cir
