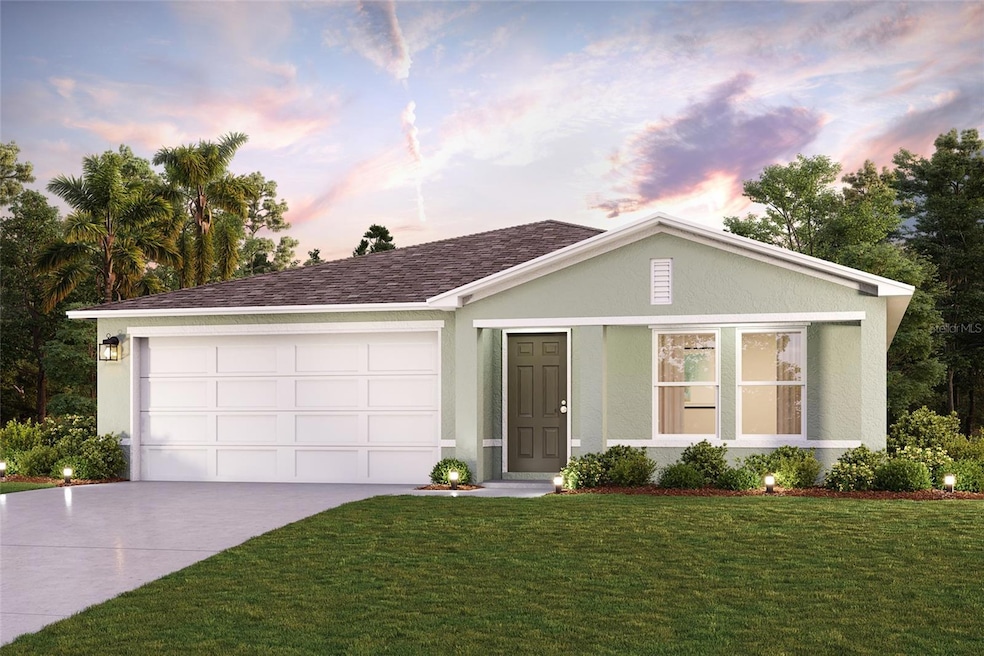
2531 Cardamom Ct Haines City, FL 33844
Estimated payment $1,723/month
Highlights
- Under Construction
- Clubhouse
- Great Room
- Open Floorplan
- Main Floor Primary Bedroom
- Stone Countertops
About This Home
Under Construction. Discover unparalleled comfort in this exquisite home situated in the serene Scenic Terrace! Step into the Quail Ridge Plan -- this delightful home features an open living room that flows into a beautifully designed dining area and kitchen, perfect for gatherings. The kitchen is the heart of the house, boasting elegant cabinetry, granite countertops, and stainless steel appliances, including a range with a microwave and dishwasher.
The primary suite includes a private bath with dual vanity sinks and a spacious walk-in closet. Three more inviting bedrooms and a full secondary bath provide ample space. A two-car garage offers plenty of storage, and energy-efficient Low-E insulated dual-pane windows enhance comfort. Enjoy peace of mind with a one-year limited home warranty. Discover the Quail Ridge Plan and embrace a stylish and comfortable lifestyle. Basement Bank This quiet area offers abundant opportunities for fishing, hiking, and wildlife observation, particularly at the nearby Detroit River International Wildlife Refuge. Special Offers for Buyer may be available! Don’t miss out—schedule your viewing today!
Listing Agent
WJH BROKERAGE FL LLC Brokerage Phone: 321-238-8595 License #3333399 Listed on: 07/10/2025
Home Details
Home Type
- Single Family
Est. Annual Taxes
- $154
Year Built
- Built in 2024 | Under Construction
Lot Details
- 5,665 Sq Ft Lot
- North Facing Home
HOA Fees
- $48 Monthly HOA Fees
Parking
- 2 Car Attached Garage
- Garage Door Opener
- Driveway
Home Design
- Home is estimated to be completed on 7/31/25
- Slab Foundation
- Shingle Roof
- Block Exterior
- Stucco
Interior Spaces
- 1,666 Sq Ft Home
- Open Floorplan
- Thermal Windows
- Double Pane Windows
- Insulated Windows
- Sliding Doors
- Great Room
- Fire and Smoke Detector
Kitchen
- Range
- Microwave
- Dishwasher
- Stone Countertops
Flooring
- Carpet
- Luxury Vinyl Tile
- Vinyl
Bedrooms and Bathrooms
- 4 Bedrooms
- Primary Bedroom on Main
- Walk-In Closet
- 2 Full Bathrooms
Laundry
- Laundry in unit
- Washer and Electric Dryer Hookup
Outdoor Features
- Exterior Lighting
Schools
- Sandhill Elementary School
- Lake Marion Creek Middle School
- Haines City Senior High School
Utilities
- Central Heating and Cooling System
- Heat Pump System
- Thermostat
- Electric Water Heater
Listing and Financial Details
- Visit Down Payment Resource Website
- Legal Lot and Block 10 / 2
- Assessor Parcel Number 27-28-09-822005-002100
- $1,022 per year additional tax assessments
Community Details
Overview
- Association fees include pool, management
- Prime Community Management Association, Phone Number (863) 293-7400
- Built by CENTURY COMPLETE
- Scenic Terrace Subdivision, Quail Ridge B Floorplan
Amenities
- Clubhouse
- Community Mailbox
Recreation
- Community Pool
- Park
Map
Home Values in the Area
Average Home Value in this Area
Property History
| Date | Event | Price | Change | Sq Ft Price |
|---|---|---|---|---|
| 07/19/2025 07/19/25 | For Sale | $304,990 | -- | $183 / Sq Ft |
Similar Homes in Haines City, FL
Source: Stellar MLS
MLS Number: C7512166
- 2535 Cardamom Ct
- 2527 Cardamom Ct
- QUAIL RIDGE Plan at Scenic Terrace
- MARSHFIELD Plan at Scenic Terrace
- PRESCOTT Plan at Scenic Terrace
- CAMBRIA Plan at Scenic Terrace
- 2523 Cardamom Ct
- 2506 Cardamom Ct
- 2539 Cardamom Ct
- 2502 Cardamom Ct
- 2534 Cardamom Ct
- Quail Ridge Plan at Scenic Terrace - The Grove
- Prescott Plan at Scenic Terrace - The Grove
- Cambria Plan at Scenic Terrace - The Grove
- Sanibel Plan at Scenic Terrace - The Meadows
- TALISON Plan at Scenic Terrace - The Meadows
- SANIBEL Plan at Scenic Terrace - The Cottages
- MAYFIELD Plan at Scenic Terrace - The Cottages
- LYNFORD Plan at Scenic Terrace - The Cottages
- BRASELTON Plan at Scenic Terrace - The Grove
- 4745 Babys Breath Place
- 3340 Chicory Ct
- 5430 Catmint Dr
- 4075 Gardenia Ave
- 3437 Dahlia Dr
- 2803 Poppy Ave
- 2831 Poppy Ave
- 653 Hidden Lakes Ct
- 539 Tanaro Ln
- 2912 Poppy Ave
- 2677 Buttercup Ave
- 992 Serchio St
- 11 Tangerine Dr
- 920 Serchio St
- 763 Staffora St
- 731 Staffora St
- 664 Tanaro Ln
- 640 Tanaro Ln
- 0 Us Hwy 544 E Unit R4905864
- 1037 Brenton Manor Dr

