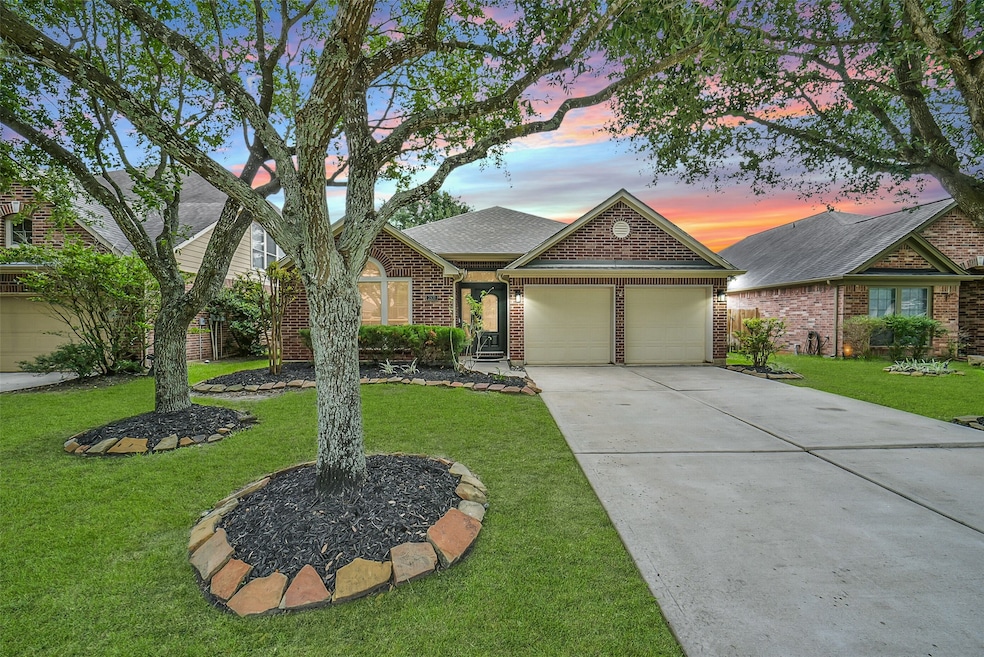
Estimated payment $2,902/month
Highlights
- Fitness Center
- Tennis Courts
- Deck
- Ray And Jamie Wolman Elementary School Rated A
- Clubhouse
- Traditional Architecture
About This Home
Step into this charming single-story Perry home at 2531 Llano Springs. With 4 bedrooms and 2 full bathrooms, it boasts tile and engineered wood floors through out the home (no carpet). The family room's floor-to-ceiling windows flood the space with natural light, while the open kitchen is perfect for entertaining. Enjoy holiday dinners in the formal dining area, which could also used as office space or flex room and relax on the spacious back patio. Recent updates include a newer roof (25), interior paint (25), and AC(24). Offers 2 car garage, double wide driveway, in ground sprinklers and mature oak trees. Zoned to award winning Katy Isd schools.
Listing Agent
Better Homes and Gardens Real Estate Gary Greene - Katy License #0716746 Listed on: 08/15/2025

Home Details
Home Type
- Single Family
Est. Annual Taxes
- $8,666
Year Built
- Built in 2008
Lot Details
- 6,307 Sq Ft Lot
- Back Yard Fenced
- Sprinkler System
HOA Fees
- $71 Monthly HOA Fees
Parking
- 2 Car Attached Garage
Home Design
- Traditional Architecture
- Brick Exterior Construction
- Slab Foundation
- Composition Roof
- Cement Siding
Interior Spaces
- 2,369 Sq Ft Home
- 1-Story Property
- High Ceiling
- Ceiling Fan
- Window Treatments
- Family Room Off Kitchen
- Living Room
- Breakfast Room
- Dining Room
- Washer and Electric Dryer Hookup
Kitchen
- Electric Oven
- Gas Cooktop
- Microwave
- Dishwasher
- Kitchen Island
- Granite Countertops
- Disposal
Flooring
- Engineered Wood
- Laminate
- Tile
Bedrooms and Bathrooms
- 4 Bedrooms
- 2 Full Bathrooms
- Double Vanity
- Soaking Tub
- Bathtub with Shower
- Separate Shower
Home Security
- Security System Owned
- Fire and Smoke Detector
Eco-Friendly Details
- Energy-Efficient Thermostat
Outdoor Features
- Tennis Courts
- Deck
- Patio
Schools
- Wolman Elementary School
- Woodcreek Junior High School
- Katy High School
Utilities
- Central Heating and Cooling System
- Heating System Uses Gas
- Programmable Thermostat
Community Details
Overview
- Inframark Association, Phone Number (281) 870-0585
- Built by Perry
- Firethorne Sec 4 Subdivision
Amenities
- Clubhouse
Recreation
- Tennis Courts
- Community Basketball Court
- Fitness Center
- Community Pool
- Park
- Trails
Map
Home Values in the Area
Average Home Value in this Area
Tax History
| Year | Tax Paid | Tax Assessment Tax Assessment Total Assessment is a certain percentage of the fair market value that is determined by local assessors to be the total taxable value of land and additions on the property. | Land | Improvement |
|---|---|---|---|---|
| 2025 | $8,666 | $374,291 | $66,066 | $308,225 |
| 2024 | $8,666 | $373,693 | $66,066 | $307,627 |
| 2023 | $8,666 | $364,463 | $46,200 | $318,263 |
| 2022 | $8,274 | $317,480 | $46,200 | $271,280 |
| 2021 | $6,727 | $249,660 | $46,200 | $203,460 |
| 2020 | $6,601 | $241,610 | $42,000 | $199,610 |
| 2019 | $6,932 | $236,530 | $40,000 | $196,530 |
| 2018 | $6,980 | $236,150 | $40,000 | $196,150 |
| 2017 | $6,865 | $229,540 | $40,000 | $189,540 |
| 2016 | $7,377 | $246,680 | $40,000 | $206,680 |
| 2015 | $4,767 | $238,040 | $40,000 | $198,040 |
| 2014 | $4,263 | $210,880 | $40,000 | $170,880 |
Property History
| Date | Event | Price | Change | Sq Ft Price |
|---|---|---|---|---|
| 08/15/2025 08/15/25 | For Sale | $390,000 | -- | $165 / Sq Ft |
Purchase History
| Date | Type | Sale Price | Title Company |
|---|---|---|---|
| Vendors Lien | -- | None Available | |
| Interfamily Deed Transfer | -- | Veritas Title | |
| Deed | -- | -- | |
| Warranty Deed | -- | Chicago Title | |
| Deed | -- | -- |
Mortgage History
| Date | Status | Loan Amount | Loan Type |
|---|---|---|---|
| Closed | $0 | Construction | |
| Open | $200,000 | New Conventional | |
| Previous Owner | $134,784 | Purchase Money Mortgage |
Similar Homes in Katy, TX
Source: Houston Association of REALTORS®
MLS Number: 34869583
APN: 3105-04-002-0180-914
- 2534 Pepperidge Dr
- 2526 Llano Springs Dr
- 28119 Rusty Hawthorne Dr
- 28123 Canyon Wren Dr
- 28230 Daystrom Ln
- 28239 Daystrom Ln
- 2402 Chesley Park Ct
- 28103 Gadwall Dr
- 28006 Everett Knolls Dr
- 28514 Hayden Park Dr
- 28523 Chesley Park Dr
- 28219 Longspur Dr
- 28514 Blue Holly Ln
- 2802 Helding Park Ct
- 28515 Pewter Knolls Dr
- 2302 Osprey Park Dr
- 2827 Fair Chase Dr
- 2911 Fair Chase Dr
- 2411 Monarch Terrace Dr
- 28011 Buckthorn Dr
- 28219 Crossprairie Dr
- 28018 Wind Hawk Dr
- 28234 Sweet Oak Ln
- 28223 Sweet Oak Ln
- 28506 Woodlark Dr
- 2911 Fair Chase Dr
- 2422 Monarch Terrace Dr
- 2810 Red Maple Dr
- 28434 Eli Eagle St
- 28810 Davenport Dr
- 28511 Eli Eagle St
- 27906 Colonial Point Dr
- 28447 Hazel Trail
- 3230 Fm 1463 Rd
- 28451 Hazel Trail
- 3011 Jackmans Diamond
- 2130 Coyote Run Dr
- 2714 Carriage Hollow Ln
- 2822 Ember Pass Ln
- 28319 Aperture Ct






