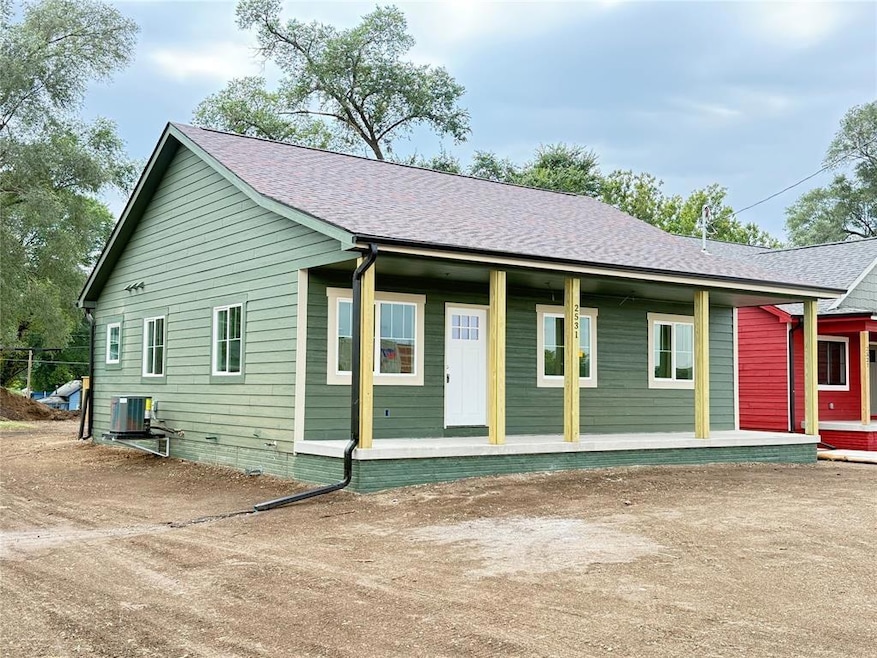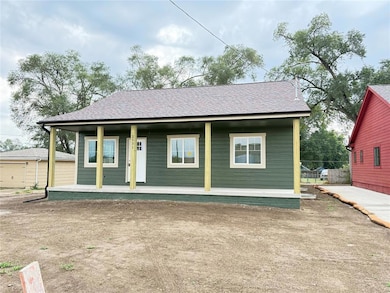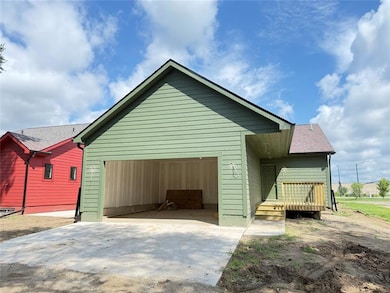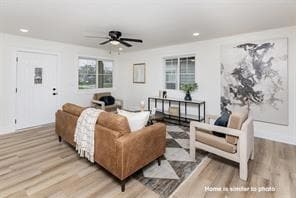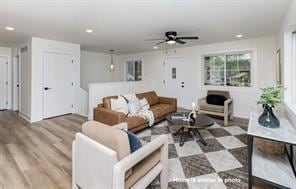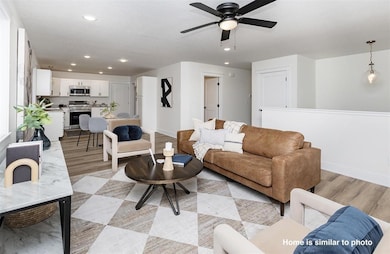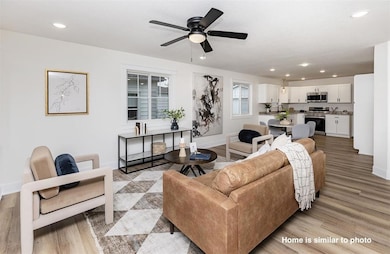2531 Shaw St Des Moines, IA 50317
Chesterfield NeighborhoodEstimated payment $1,529/month
Highlights
- Ranch Style House
- Luxury Vinyl Plank Tile Flooring
- Family Room
- No HOA
- Forced Air Heating and Cooling System
- Dining Area
About This Home
This BRAND-NEW home offers incredible financial
perks, including NFC financing with up to a $10,000
forgivable loan and $2,500 toward closing costs.perfect
for adding basement finish , privacy fence, or other
improvements. Located 3 miles from downtown Des
Moines, next to the newly renovated Chesterfield Park,
featuring $1.9 million in updates, and overlooking a
serene retention pond. Enjoy a 9-year declining tax
abatement: 100% of the improved value is abated for
the first 6 years, gradually transitioning to full value.
This home features an open floor plan. The inviting
front porch leads to a spacious living room flowing
into the eat-in kitchen, which offers a pantry and
stainless steel appliances, including a stove,
dishwasher, and range-mounted microwave. Durable
LVP flooring runs throughout the main living areas
and private primary suite, located at the back of the
home for optimal privacy. Two bedrooms and 2
bathrooms are conveniently situated on the main level,
providing space and comfort for all. The roughed-in
lower level is ready for quick finishing, with 2 additional bedrooms (with egress windows) that are being finished now and
family room and plumbed for a bath. 2 car attached
garage, LP smart siding, and lifetime-duration shingles
for peace of mind. Built by NFC Properties, LLC, this is
a rare opportunity to create your dream home.
Schedule your private showing today! All information
obtained from Seller and public records.
Home Details
Home Type
- Single Family
Est. Annual Taxes
- $112
Year Built
- Built in 2025
Lot Details
- 4,975 Sq Ft Lot
- Lot Dimensions are 46x108
Home Design
- Ranch Style House
- Asphalt Shingled Roof
Interior Spaces
- 1,156 Sq Ft Home
- Family Room
- Dining Area
- Unfinished Basement
- Basement Window Egress
- Fire and Smoke Detector
- Laundry on main level
Kitchen
- Stove
- Microwave
- Dishwasher
Flooring
- Carpet
- Luxury Vinyl Plank Tile
Bedrooms and Bathrooms
Parking
- 2 Car Attached Garage
- Driveway
Utilities
- Forced Air Heating and Cooling System
Community Details
- No Home Owners Association
- Built by NFC Properties
Listing and Financial Details
- Assessor Parcel Number 05032412134022
Map
Home Values in the Area
Average Home Value in this Area
Tax History
| Year | Tax Paid | Tax Assessment Tax Assessment Total Assessment is a certain percentage of the fair market value that is determined by local assessors to be the total taxable value of land and additions on the property. | Land | Improvement |
|---|---|---|---|---|
| 2025 | -- | $5,900 | $5,900 | -- |
| 2024 | -- | $3,700 | $3,700 | -- |
Property History
| Date | Event | Price | List to Sale | Price per Sq Ft |
|---|---|---|---|---|
| 10/14/2025 10/14/25 | For Sale | $289,900 | -- | $251 / Sq Ft |
Source: Des Moines Area Association of REALTORS®
MLS Number: 728331
APN: 050/32412-134-022
- 3012 Raccoon St
- 2220 E Walnut St Unit 1
- 1921 Logan Ave
- 1714 E Walnut St
- 2100 King Ave
- 1414-1424 E Walnut St
- 1308 E 29th St Unit 1308
- 1400 E Walnut St
- 1513 Des Moines St Unit 1
- 922 E Railroad Ave
- 910 E Railroad Ave
- 912 E Railroad Ave
- 905 SE 9th St
- 2753 Cleveland Ave
- 1204 Hartford Ave
- 2101 E Virginia Ave
- 2111 E Virginia Ave
- 401 SE 6th St
- 712 SE 6th St
- 1627 E Glenwood Dr
