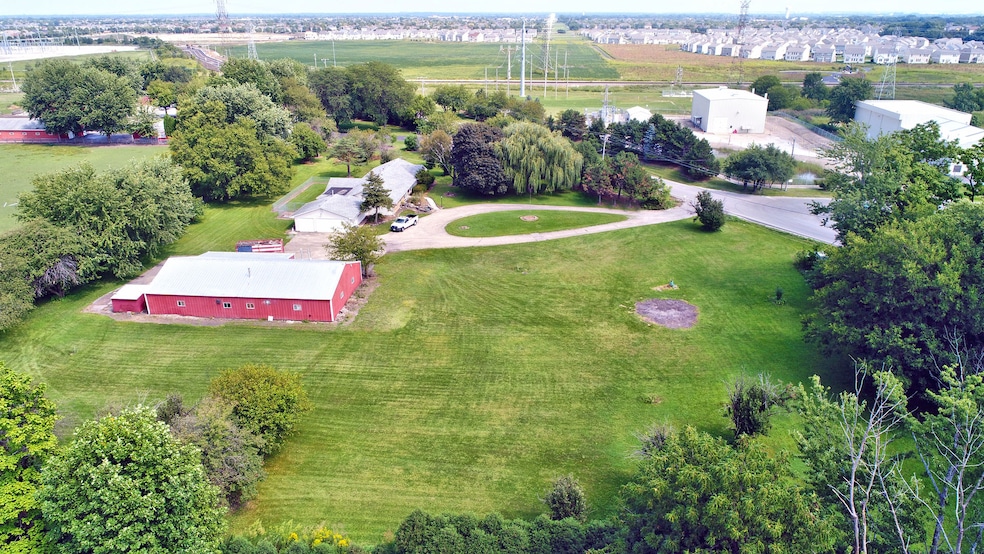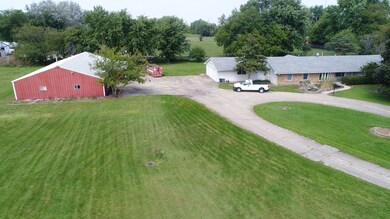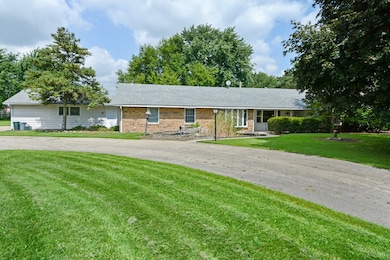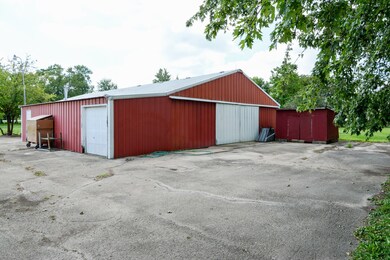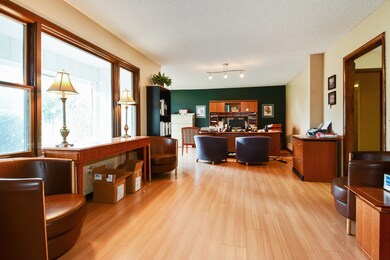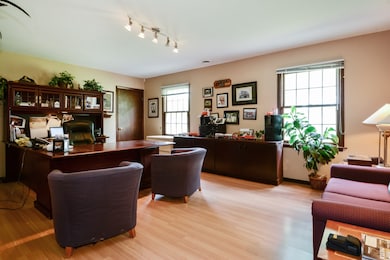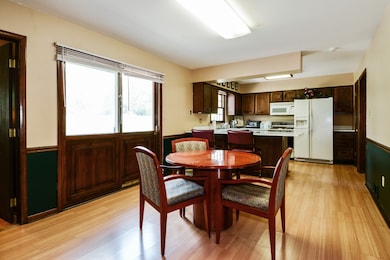
25310 W Wolfs Rd Plainfield, IL 60585
Far Southeast NeighborhoodEstimated Value: $570,269 - $694,000
Highlights
- Wooded Lot
- Ranch Style House
- Den
- Wolfs Crossing Elementary School Rated A-
- Home Gym
- Walk-In Pantry
About This Home
As of August 2018Dreamy 3.1 acres in prime location! Ranch home with 3 car garage, extra large barn. Huge drive & ample extra parking room. Home has 4 bedrooms, living room & dining areas, 2 baths. Sun/exercise room, full size laundry room. NOTE:Property currently used as an office but is livable home space. 3 car garage has extra storage room. No basement. Newer roof, well & sump pump. Back patio with dog run. Pretty countryside (horse farm) views out back.Note current 'conference room' is former master BR. Lots of storage. Huge outbuilding/barn has back garage type door, is heated, has security system. Part of property is apple orchard ~ Unincorporated Plainfield, Zoned A-2. Oswego Schools! Great frontage for a home business.
Last Agent to Sell the Property
Coldwell Banker Realty License #475127515 Listed on: 05/09/2018

Home Details
Home Type
- Single Family
Est. Annual Taxes
- $10,666
Year Built
- 1974
Lot Details
- Dog Run
- Wooded Lot
Parking
- Attached Garage
- Garage Transmitter
- Garage Door Opener
- Circular Driveway
- Side Driveway
- Parking Included in Price
- Garage Is Owned
Home Design
- Ranch Style House
- Slab Foundation
- Frame Construction
Interior Spaces
- Bathroom on Main Level
- Entrance Foyer
- Dining Area
- Den
- Home Gym
- Laminate Flooring
- Storm Screens
Kitchen
- Breakfast Bar
- Walk-In Pantry
- Oven or Range
- Microwave
- Dishwasher
Laundry
- Laundry on main level
- Dryer
- Washer
Utilities
- Forced Air Heating and Cooling System
- Heating System Uses Gas
- Well
- Private or Community Septic Tank
Additional Features
- Patio
- Property is near a bus stop
Ownership History
Purchase Details
Home Financials for this Owner
Home Financials are based on the most recent Mortgage that was taken out on this home.Purchase Details
Home Financials for this Owner
Home Financials are based on the most recent Mortgage that was taken out on this home.Purchase Details
Home Financials for this Owner
Home Financials are based on the most recent Mortgage that was taken out on this home.Purchase Details
Similar Homes in Plainfield, IL
Home Values in the Area
Average Home Value in this Area
Purchase History
| Date | Buyer | Sale Price | Title Company |
|---|---|---|---|
| Mohiuddin Asif | $128,333 | Attorney | |
| Rominger Michael W | $325,500 | Law Title | |
| Young David A | $270,000 | -- | |
| Charpentier Harold G | -- | -- |
Mortgage History
| Date | Status | Borrower | Loan Amount |
|---|---|---|---|
| Open | Mohiuddin Asif | $274,000 | |
| Closed | Mohiuddin Asif | $308,000 | |
| Previous Owner | Rominger Michael W | $227,109 | |
| Previous Owner | Rominger Michael W | $750,000 | |
| Previous Owner | Rominger Michael W | $240,000 | |
| Previous Owner | Rominger Michael W | $750,000 | |
| Previous Owner | Rominger Michael W | $260,000 | |
| Previous Owner | Young David A | $150,000 |
Property History
| Date | Event | Price | Change | Sq Ft Price |
|---|---|---|---|---|
| 08/20/2018 08/20/18 | Sold | $385,000 | -7.2% | $127 / Sq Ft |
| 05/18/2018 05/18/18 | Pending | -- | -- | -- |
| 05/09/2018 05/09/18 | For Sale | $415,000 | -- | $137 / Sq Ft |
Tax History Compared to Growth
Tax History
| Year | Tax Paid | Tax Assessment Tax Assessment Total Assessment is a certain percentage of the fair market value that is determined by local assessors to be the total taxable value of land and additions on the property. | Land | Improvement |
|---|---|---|---|---|
| 2023 | $10,666 | $135,037 | $60,981 | $74,056 |
| 2022 | $10,177 | $128,084 | $57,687 | $70,397 |
| 2021 | $10,209 | $122,285 | $54,940 | $67,345 |
| 2020 | $9,602 | $120,447 | $54,069 | $66,378 |
| 2019 | $9,721 | $117,230 | $52,545 | $64,685 |
| 2018 | $10,542 | $114,790 | $51,389 | $63,401 |
| 2017 | $10,303 | $111,989 | $50,062 | $61,927 |
| 2016 | $10,374 | $109,714 | $48,984 | $60,730 |
| 2015 | $11,265 | $105,737 | $47,100 | $58,637 |
| 2014 | $11,265 | $105,737 | $47,100 | $58,637 |
| 2013 | $11,265 | $105,737 | $47,100 | $58,637 |
Agents Affiliated with this Home
-
Kathy Fulena
K
Seller's Agent in 2018
Kathy Fulena
Coldwell Banker Realty
(630) 842-9398
34 Total Sales
-
Iqbal Jaffer
I
Buyer's Agent in 2018
Iqbal Jaffer
Guidance Realty
(847) 844-0144
1 in this area
24 Total Sales
Map
Source: Midwest Real Estate Data (MRED)
MLS Number: MRD09944009
APN: 01-08-100-035
- 9836 S Carls Dr
- 2895 Lahinch Ct Unit 6
- 4324 Conifer Rd
- 4308 Conifer Rd
- 2967 Madison Dr
- 3931 Mahogany Ln
- 4304 Plantree Rd
- 4404 Monroe Ct
- 2935 Red Rose Rd
- 2937 Red Rose Rd
- 2941 Red Rose Rd
- 2836 Hillcrest Cir
- 2753 Lansdale St
- 2774 Imperial Valley Trail
- 4336 Winterberry Ave
- 4332 Winterberry Ave
- 2462 Green Valley Ct
- 4008 Viburnum Ct
- 2747 Hillsboro Blvd Unit 3
- 2808 Edgebrook Ct
- 25310 W Wolfs Rd
- 25254 W Wolfs Rd
- 25254 W Wolfs Rd
- 9847 S Carls Dr
- 25336 W Wolfs Rd
- 9823 S Carls Dr
- 9755 S Carls Dr
- 9941 Clow Creek Rd
- 9941 Clow Creek Rd
- 9940 Clow Creek Rd Unit C
- 9758 S Carls Dr
- 9955 Clow Creek Rd
- 9727 S Carls Dr
- 9746 S Carls Dr
- 9955 S Mandel St
- 9955 S Mandel St Unit F-G
- 9955 S Mandel St Unit C
- 9955 S Mandel St Unit E
- 9955 S Mandel St Unit B
- 9955 S Mandel St Unit D
