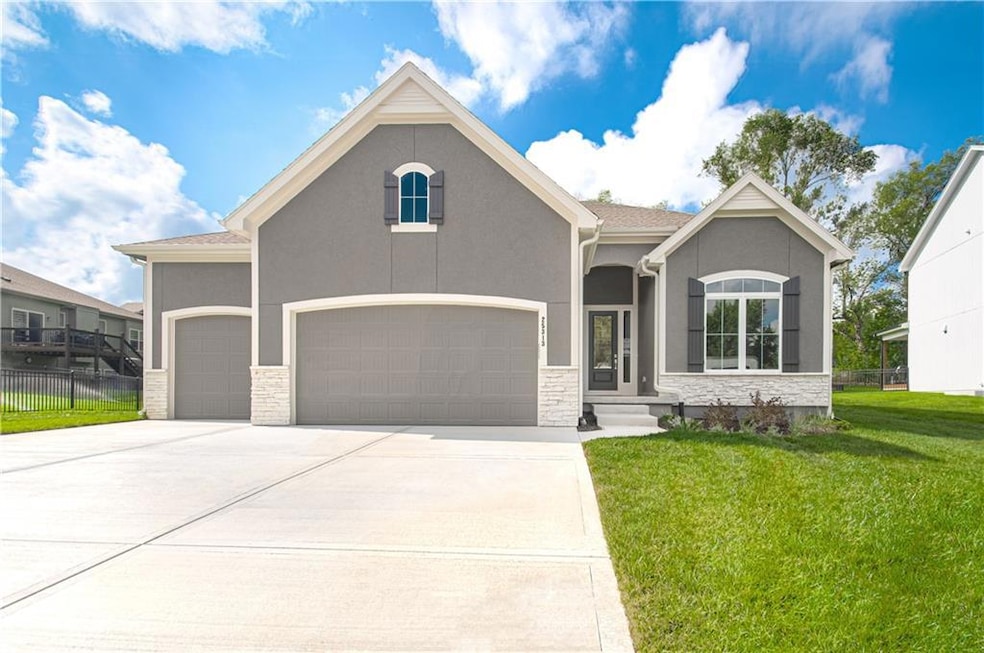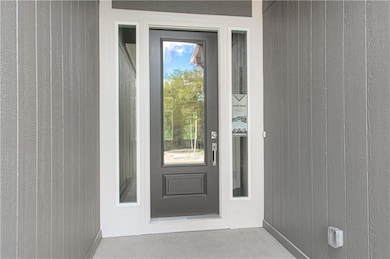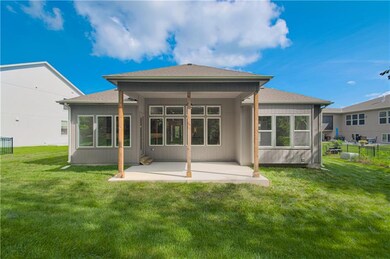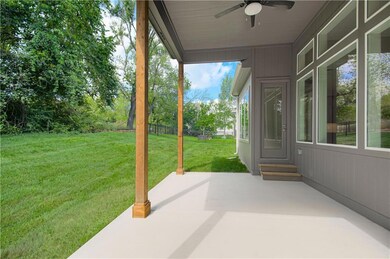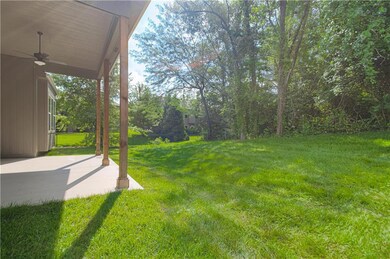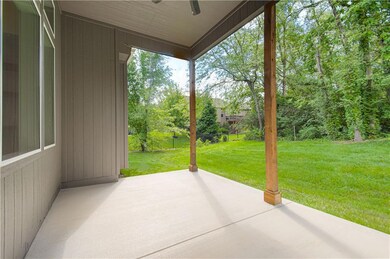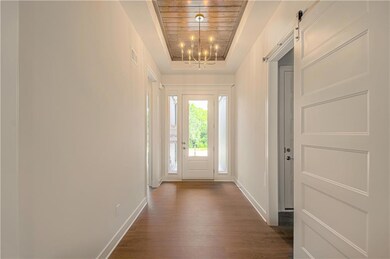25313 W 142nd Place Olathe, KS 66061
Estimated payment $4,101/month
Highlights
- Custom Closet System
- Freestanding Bathtub
- Main Floor Primary Bedroom
- Clearwater Creek Elementary School Rated A
- Traditional Architecture
- Great Room with Fireplace
About This Home
This move-in ready gem is elegant, packed with impressive features, and beautiful design! With four bedrooms and three full bathrooms, this residence offers ample space for comfortable living. A beautiful, real wood paneled tray ceiling in the foyer will keep your eye only until noticing the expansive great room, featuring floor to ceiling, stone gas fireplace (equipped with battery backup). The kitchen is a true centerpiece, featuring a generous layout and an oversized island that serves both as a practical workspace and a spot for spectators to gather around. The kitchen is adorned with real wood, custom site-finished cabinets, complete with soft-close drawers for a touch of luxury. Convenient under-cabinet lighting illuminates the space, while the walk-in pantry adds even more storage and organization options! The primary suite and laundry room are located conveniently on the main level. A free-standing tub located in the primary bathroom is as chic as it is relaxing. Another show-stopping aspect of this home is the primary walk-in closet. It is simply a must see! Downstairs, you'll find a full swanky wet bar in the basement, creating the perfect setting for gatherings and entertaining guests. From the elegant design to the thoughtful details, every aspect of this home is crafted to enhance your lifestyle. Don't miss the opportunity to make this house your home, where comfort, style, and functionality seamlessly come together. It's located just west of newly renovated Lake Olathe Recreation Park with marina, beach, extensive walking/bike trail system & lake access for kayaking, paddle boarding, swimming and fishing. Lakeshore Meadows is within 10 mins of grocery, restaurants & KC Winery. A short drive to K7 & Old 56 Hwy/I-35. Competitive Builder's Warranty included with purchase. You won't want to miss your opportunity to own this home!!
Home Details
Home Type
- Single Family
Est. Annual Taxes
- $4,978
Lot Details
- 0.26 Acre Lot
- Paved or Partially Paved Lot
- Sprinkler System
Parking
- 3 Car Attached Garage
- Front Facing Garage
- Garage Door Opener
Home Design
- Traditional Architecture
- Frame Construction
- Composition Roof
- Board and Batten Siding
Interior Spaces
- Wet Bar
- Ceiling Fan
- Zero Clearance Fireplace
- Gas Fireplace
- Low Emissivity Windows
- Mud Room
- Great Room with Fireplace
- Combination Kitchen and Dining Room
Kitchen
- Walk-In Pantry
- Cooktop
- Recirculated Exhaust Fan
- Dishwasher
- Stainless Steel Appliances
- Kitchen Island
- Disposal
Flooring
- Carpet
- Laminate
Bedrooms and Bathrooms
- 4 Bedrooms
- Primary Bedroom on Main
- Custom Closet System
- Walk-In Closet
- 3 Full Bathrooms
- Freestanding Bathtub
Laundry
- Laundry Room
- Laundry on main level
- Sink Near Laundry
Finished Basement
- Basement Fills Entire Space Under The House
- Sump Pump
Eco-Friendly Details
- Energy-Efficient Appliances
- Energy-Efficient HVAC
- Energy-Efficient Lighting
- Energy-Efficient Insulation
Outdoor Features
- Covered Patio or Porch
Schools
- Clearwater Creek Elementary School
- Olathe West High School
Utilities
- Central Air
- Heat Exchanger
- Heating System Uses Natural Gas
- High-Efficiency Water Heater
Community Details
- No Home Owners Association
- Lakeshore Meadows Subdivision, Windsor Floorplan
Listing and Financial Details
- Assessor Parcel Number DP39250000-0053
- $0 special tax assessment
Map
Home Values in the Area
Average Home Value in this Area
Tax History
| Year | Tax Paid | Tax Assessment Tax Assessment Total Assessment is a certain percentage of the fair market value that is determined by local assessors to be the total taxable value of land and additions on the property. | Land | Improvement |
|---|---|---|---|---|
| 2024 | $9,202 | $80,500 | $10,905 | $69,595 |
| 2023 | $1,529 | $13,895 | $9,916 | $3,979 |
| 2022 | $726 | $6,037 | $6,037 | $0 |
| 2021 | $985 | $6,037 | $6,037 | $0 |
| 2020 | $1,001 | $6,037 | $6,037 | $0 |
| 2019 | $1,101 | $4,831 | $4,831 | $0 |
| 2018 | $1,068 | $4,202 | $4,202 | $0 |
| 2017 | $545 | $3 | $3 | $0 |
| 2016 | $558 | $3 | $3 | $0 |
| 2015 | $571 | $3 | $3 | $0 |
| 2013 | -- | $3 | $3 | $0 |
Property History
| Date | Event | Price | List to Sale | Price per Sq Ft | Prior Sale |
|---|---|---|---|---|---|
| 08/28/2025 08/28/25 | Sold | -- | -- | -- | View Prior Sale |
| 07/15/2025 07/15/25 | Pending | -- | -- | -- | |
| 07/09/2025 07/09/25 | Price Changed | $699,949 | -3.5% | $210 / Sq Ft | |
| 07/04/2025 07/04/25 | For Sale | $725,000 | +3.6% | $217 / Sq Ft | |
| 06/02/2023 06/02/23 | Price Changed | $700,000 | +5.3% | $212 / Sq Ft | |
| 04/04/2023 04/04/23 | For Sale | $665,000 | -- | $201 / Sq Ft |
Purchase History
| Date | Type | Sale Price | Title Company |
|---|---|---|---|
| Warranty Deed | -- | Continental Title Company | |
| Warranty Deed | -- | Kansas City Title | |
| Warranty Deed | -- | -- |
Mortgage History
| Date | Status | Loan Amount | Loan Type |
|---|---|---|---|
| Open | $595,575 | VA |
Source: Heartland MLS
MLS Number: 2428349
APN: DP39250000-0053
- 14198 S Pickering St
- 25240 W 142nd Terrace
- 25257 W 142nd St
- 25179 W 142nd St
- 25573 W 143rd Terrace
- Stratoga Plan at The Greens at Prairie Highlands - Greens at Prairie Highlands
- Redbud II Plan at The Greens at Prairie Highlands - Greens at Prairie Highlands
- Redland Plan at The Greens at Prairie Highlands - Greens at Prairie Highlands
- Kendleton Reverse Plan at The Greens at Prairie Highlands - Greens at Prairie Highlands
- Solaia Plan at The Greens at Prairie Highlands - Greens at Prairie Highlands
- Augusta with Den Plan at The Greens at Prairie Highlands - Greens at Prairie Highlands
- Manchester Plan at The Greens at Prairie Highlands - Greens at Prairie Highlands
- Hampshire Plan at The Greens at Prairie Highlands - Greens at Prairie Highlands
- Riviera Plan at The Greens at Prairie Highlands - Greens at Prairie Highlands
- Sonoma Plan at The Greens at Prairie Highlands - Greens at Prairie Highlands
- Stratford Plan at The Greens at Prairie Highlands - Greens at Prairie Highlands
- Riesling Plan at The Greens at Prairie Highlands - Greens at Prairie Highlands
- Westhampton Plan at The Greens at Prairie Highlands - Greens at Prairie Highlands
- Augusta Plan at The Greens at Prairie Highlands - Greens at Prairie Highlands
- Ellenbrook II Plan at The Greens at Prairie Highlands - Greens at Prairie Highlands
- 102 S Janell Dr
- 1938 W Surrey St
- 1004 S Brockway St
- 1549 W Dartmouth St
- 1110 W Virginia Ln
- 275 S Parker St
- 1105 W Forest Dr
- 16413 Blair St
- 16498 Evergreen St
- 110 S Chestnut St
- 600-604 S Harrison St
- 867 N Evergreen St
- 828 N Cottonwood St
- 523 E Prairie Terrace
- 763 S Keeler St
- 892 E Old Highway 56
- 1116 N Walker Ln
- 18851 W 153rd Ct
- 526 W Fountain Cir
- 15450 S Brentwood St
