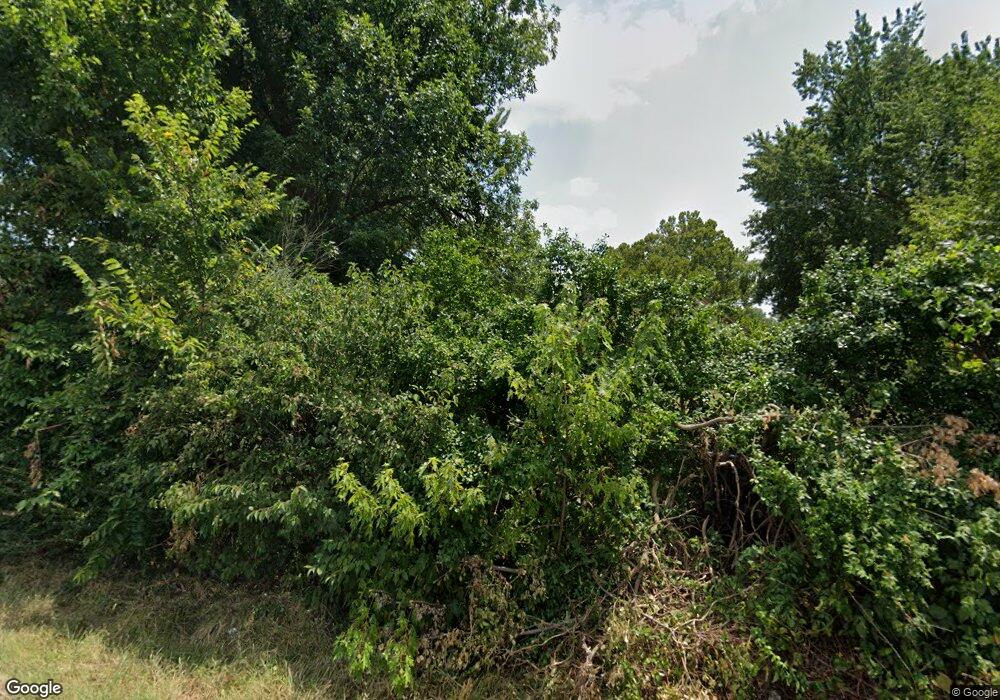
25317 E 62nd St S Broken Arrow, OK 74014
Highlights
- Mature Trees
- Vaulted Ceiling
- No HOA
- Timber Ridge Elementary School Rated A-
- 2 Fireplaces
- Covered patio or porch
About This Home
As of May 20221.5 Acre Lot m/l.Updated Kitchen & baths w tile floors countertops.Wood Veneer Flooring.Large Sunken Great Room.Formal Living & Dining. New Master Suite has Walk-in Shower,Jacuzzi Tub & Large Closet. Office w Separate Entrance.500 sq ft Shop w Electric.
Last Agent to Sell the Property
Stacey Pennington
Inactive Office License #122079
Last Buyer's Agent
Patty Smith-Clark
Inactive Office License #170730
Home Details
Home Type
- Single Family
Est. Annual Taxes
- $1,873
Year Built
- Built in 1978
Lot Details
- 1.5 Acre Lot
- Cul-De-Sac
- Southwest Facing Home
- Property is Fully Fenced
- Sprinkler System
- Mature Trees
- Wooded Lot
Parking
- 2 Car Attached Garage
- Parking Storage or Cabinetry
- Workshop in Garage
Home Design
- Slab Foundation
- Frame Construction
- Fiberglass Roof
- Asphalt
- Stone
Interior Spaces
- 2,689 Sq Ft Home
- 1-Story Property
- Vaulted Ceiling
- Ceiling Fan
- 2 Fireplaces
- Wood Burning Fireplace
- Insulated Windows
- Aluminum Window Frames
- Washer Hookup
Kitchen
- Built-In Oven
- Electric Oven
- Gas Range
- Microwave
- Dishwasher
- Ceramic Countertops
- Disposal
Flooring
- Carpet
- Tile
- Vinyl Plank
Bedrooms and Bathrooms
- 4 Bedrooms
Home Security
- Intercom
- Storm Windows
- Fire and Smoke Detector
Accessible Home Design
- Roll-in Shower
- Accessible Hallway
- Accessible Doors
Eco-Friendly Details
- Energy-Efficient Windows
Outdoor Features
- Covered patio or porch
- Separate Outdoor Workshop
- Shed
- Rain Gutters
Schools
- Highland Park Elementary School
- Oneta Ridge Middle School
- Broken Arrow High School
Utilities
- Zoned Heating and Cooling
- Multiple Heating Units
- Heating System Uses Gas
- Agricultural Well Water Source
- Gas Water Heater
- Septic Tank
- Phone Available
- Cable TV Available
Community Details
- No Home Owners Association
- Association fees include cable TV, electricity, gas, sewer, trash, water
- Adams Creek Estates Iv Subdivision
- Greenbelt
Listing and Financial Details
- Home warranty included in the sale of the property
Ownership History
Purchase Details
Home Financials for this Owner
Home Financials are based on the most recent Mortgage that was taken out on this home.Purchase Details
Home Financials for this Owner
Home Financials are based on the most recent Mortgage that was taken out on this home.Purchase Details
Map
Similar Homes in the area
Home Values in the Area
Average Home Value in this Area
Purchase History
| Date | Type | Sale Price | Title Company |
|---|---|---|---|
| Warranty Deed | $317,000 | None Listed On Document | |
| Warranty Deed | $192,000 | Tulsa Abstract Title | |
| Warranty Deed | $178,000 | Guaranty Abstract Company |
Mortgage History
| Date | Status | Loan Amount | Loan Type |
|---|---|---|---|
| Open | $253,600 | Balloon | |
| Previous Owner | $192,038 | VA | |
| Previous Owner | $203,590 | No Value Available | |
| Previous Owner | $196,608 | VA |
Property History
| Date | Event | Price | Change | Sq Ft Price |
|---|---|---|---|---|
| 05/06/2022 05/06/22 | Sold | $317,000 | +3.3% | $118 / Sq Ft |
| 03/31/2022 03/31/22 | For Sale | $307,000 | 0.0% | $114 / Sq Ft |
| 03/21/2022 03/21/22 | Pending | -- | -- | -- |
| 03/21/2022 03/21/22 | For Sale | $307,000 | +59.9% | $114 / Sq Ft |
| 05/22/2015 05/22/15 | Sold | $192,000 | -14.7% | $71 / Sq Ft |
| 04/09/2015 04/09/15 | Pending | -- | -- | -- |
| 04/09/2015 04/09/15 | For Sale | $225,000 | -- | $84 / Sq Ft |
Tax History
| Year | Tax Paid | Tax Assessment Tax Assessment Total Assessment is a certain percentage of the fair market value that is determined by local assessors to be the total taxable value of land and additions on the property. | Land | Improvement |
|---|---|---|---|---|
| 2024 | $3,838 | $38,844 | $4,704 | $34,140 |
| 2023 | $3,655 | $36,995 | $4,704 | $32,291 |
| 2022 | $2,324 | $24,415 | $3,988 | $20,427 |
| 2021 | $2,265 | $23,703 | $3,954 | $19,749 |
| 2020 | $2,243 | $23,013 | $3,914 | $19,099 |
| 2019 | $2,201 | $22,343 | $3,563 | $18,780 |
| 2018 | $2,095 | $21,692 | $2,912 | $18,780 |
| 2017 | $2,151 | $22,258 | $2,912 | $19,346 |
| 2016 | $2,087 | $21,673 | $2,912 | $18,761 |
| 2015 | $1,780 | $18,854 | $2,912 | $15,942 |
| 2014 | $1,884 | $19,651 | $2,800 | $16,851 |
Source: MLS Technology
MLS Number: 1526023
APN: 730000161
- 27353 E 64th St S
- 5711 S 256th Ave E
- 25614 E 56th St S
- 8411 E Queens Place
- 1601 N 71st St
- 8321 E Reno St
- 8301 E Reno St
- 1516 N 72nd St
- 1504 N 72nd St
- 1509 N 71st St
- 1500 N 72nd St
- 5768 S 256th Ave E
- 1405 N 72nd St
- 1420 N 72nd St
- 25979 E 58th St S
- 7101 E Queens St
- 7109 E Queens St
- 1416 N 72nd St
- 8302 E Queens St
- 7113 E Princeton St
