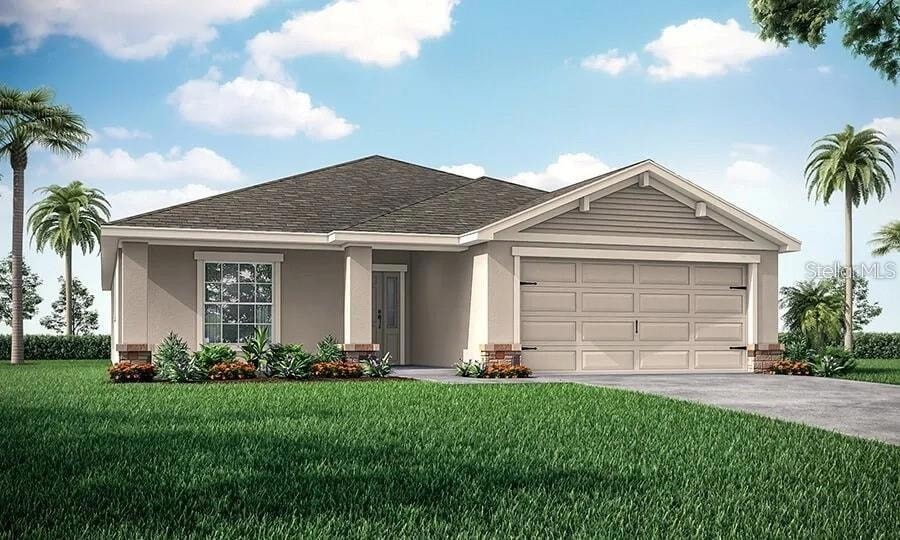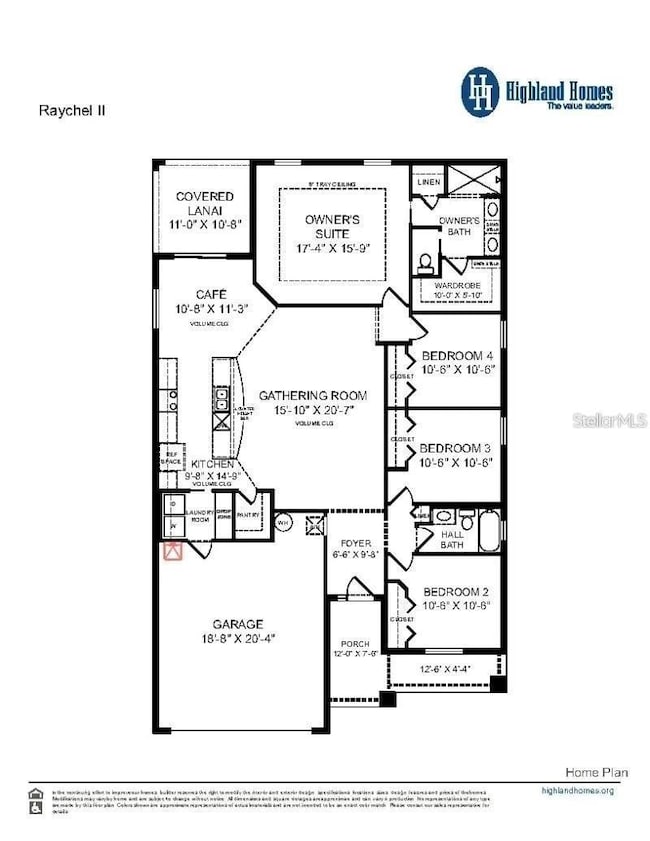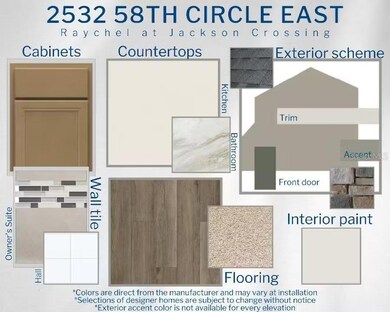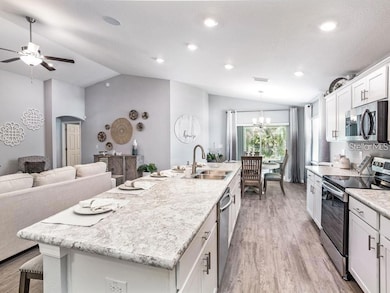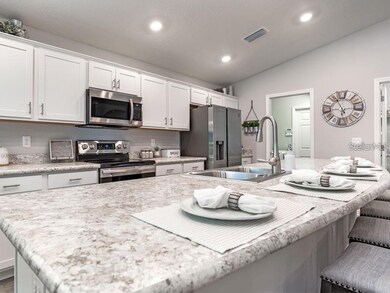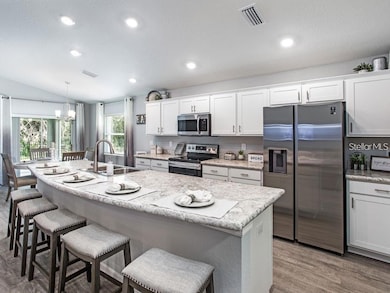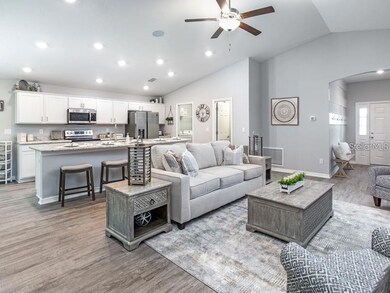
2532 58th Cir E Palmetto, FL 34221
West Ellenton NeighborhoodEstimated payment $2,321/month
Highlights
- New Construction
- Living Room
- Carpet
- 2 Car Attached Garage
- Central Heating and Cooling System
- Northwest Facing Home
About This Home
New construction home with 1819 square feet on one-story including 4 bedrooms, 2 baths, and an open living area. Enjoy an open kitchen with Quartz countertops, Samsung stainless steel appliances, a walk-in pantry, and a spacious counter height island, fully open to the dining cafe and gathering room. The living area, laundry room, and baths include luxury wood vinyl plank flooring, with stain-resistant carpet in the bedrooms. Your owner's suite is complete with a walk-in wardrobe and a private en-suite bath with dual vanities, a tiled shower, and a closeted toilet. Plus, enjoy a covered lanai, 2-car garage, custom-fit window blinds, architectural shingles, energy-efficient insulation and windows, and a full builder warranty. "Please note, virtual tour/photos showcases the home layout; colors and design options in actual home for sale may differ. Furnishings and decor do not convey
Listing Agent
CAMBRIDGE REALTY OF CENTRAL FL Brokerage Phone: 863-797-4999 License #3284274 Listed on: 07/16/2025
Home Details
Home Type
- Single Family
Est. Annual Taxes
- $249
Year Built
- Built in 2025 | New Construction
Lot Details
- 8,712 Sq Ft Lot
- Northwest Facing Home
- Irrigation Equipment
- Property is zoned RSF
HOA Fees
- $71 Monthly HOA Fees
Parking
- 2 Car Attached Garage
Home Design
- Slab Foundation
- Shingle Roof
- Block Exterior
Interior Spaces
- 1,819 Sq Ft Home
- Living Room
- In Wall Pest System
- Laundry in unit
Kitchen
- Range
- Microwave
- Dishwasher
- Disposal
Flooring
- Carpet
- Vinyl
Bedrooms and Bathrooms
- 4 Bedrooms
- 2 Full Bathrooms
Utilities
- Central Heating and Cooling System
- Electric Water Heater
- Cable TV Available
Community Details
- Hcmanagement Association
- Built by Highland Homes
- Jackson Xing Ph Ii Subdivision, Rachel Ii Floorplan
- The community has rules related to deed restrictions
Listing and Financial Details
- Visit Down Payment Resource Website
- Tax Lot 74
- Assessor Parcel Number 692403759
Map
Home Values in the Area
Average Home Value in this Area
Tax History
| Year | Tax Paid | Tax Assessment Tax Assessment Total Assessment is a certain percentage of the fair market value that is determined by local assessors to be the total taxable value of land and additions on the property. | Land | Improvement |
|---|---|---|---|---|
| 2024 | $249 | $45,900 | $45,900 | -- |
| 2023 | $249 | $16,654 | $16,654 | -- |
Property History
| Date | Event | Price | Change | Sq Ft Price |
|---|---|---|---|---|
| 07/16/2025 07/16/25 | For Sale | $402,855 | -- | $221 / Sq Ft |
Similar Homes in Palmetto, FL
Source: Stellar MLS
MLS Number: L4954487
APN: 6924-0375-9
- 2509 58th Cir E
- 2572 58th Cir E
- 2556 58th Cir E
- 2512 58th Cir E
- 2504 58th Cir E
- 2560 58th St E
- 3 Larkspur
- 5902 22nd Avenue Dr E
- 5 Kingsport Ave
- 14 Kingsport Ave
- 9 Kingsport Ave
- 11 Kingsport Ave
- 20 Kingsport Ave
- 22 Kingsport Ave
- 15 Jasmine Ave
- 9 Imperial
- 11 Imperial
- 84 Larkspur
- 28 Jasmine Ave
- 23 Imperial
- 6029 22nd Avenue Cir E
- 5705 33rd Dr E
- 5816 33rd Dr E
- 5102 25th Ave Dr E
- 2254 50th Street Cir E
- 2332 50th Street Cir E
- 5006 Granite Dust Place
- 3903 Silver Strand Trail
- 3323 70th Ct E
- 3460 70th Glen E
- 5348 Rocky Coast Place
- 4231 Autumn Fog Ct
- 4231 Dovetail Ln
- 4211 Autumn Fog Ct
- 4831 Reisswood Lp
- 4807 Windy Hammock Way
- 4513 Reisswood Loop
- 5216 Song Sparrow Terrace
- 5715 Silver Feather Way
- 3818 75th St E
