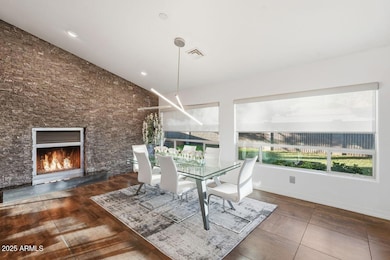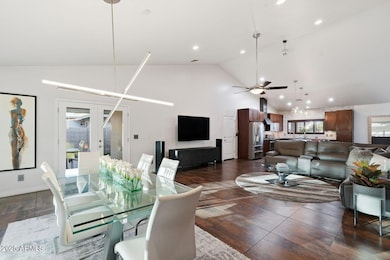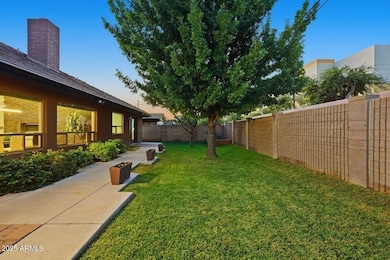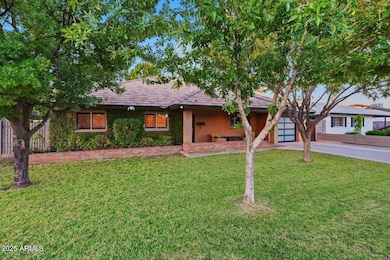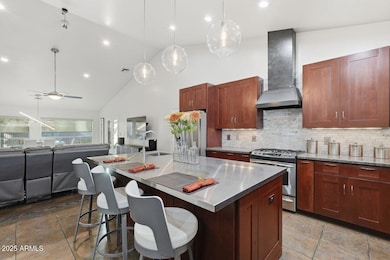2532 E Pierson St Phoenix, AZ 85016
Camelback East Village NeighborhoodEstimated payment $4,577/month
Highlights
- City View
- Vaulted Ceiling
- No HOA
- Phoenix Coding Academy Rated A
- Private Yard
- Covered Patio or Porch
About This Home
Experience modern living at its finest in this spacious 3-bedroom, 2-bath home built NEW in 2009 and tastefully updated in 2022. Surrounded by other fully renovated homes in this sweet urban neighborhood. Featuring 2,011 sq. ft., this home is a quick 5 minute walk to the underground tunnel beneath Camelback Rd to top-rated shopping, dining and entertainment at the Biltmore Fashion Park. Enjoy abundant natural light, soaring vaulted ceilings, and a cozy gas fireplace in the great room. The updated gourmet kitchen boasts a gas cooktop, newer lighting, and stylish backsplash updated in 2022. The primary suite offers two walk-in closets, private patio access, and a luxurious ensuite bath with new lighting in 2025. Newer garage door and flooring in garage and entire inside painted in 2022 Outside, relax on the covered patio surrounded by lush landscaping, mature trees, all watered by affordable flood irrigation. This home has no carpeting anywhere and extra storage everywhere (in the foam insulated attic, the cute look-alike backyard shed, and built in cabinets in the laundry room and office) this home combines comfort and accessibility in an unbeatable location! NO HOA
Hurry this won't last!
Home Details
Home Type
- Single Family
Est. Annual Taxes
- $3,610
Year Built
- Built in 1955
Lot Details
- 7,074 Sq Ft Lot
- Desert faces the back of the property
- Block Wall Fence
- Front and Back Yard Sprinklers
- Private Yard
- Grass Covered Lot
Parking
- 2 Open Parking Spaces
- 1 Car Garage
Home Design
- Designed by Natasha Hackman Architects
- Spray Foam Insulation
- Tile Roof
- Block Exterior
Interior Spaces
- 2,011 Sq Ft Home
- 1-Story Property
- Vaulted Ceiling
- Gas Fireplace
- Double Pane Windows
- Living Room with Fireplace
- Tile Flooring
- City Views
- Security System Owned
- Laundry Room
Kitchen
- Kitchen Updated in 2022
- Kitchen Island
Bedrooms and Bathrooms
- 3 Bedrooms
- Bathroom Updated in 2022
- Primary Bathroom is a Full Bathroom
- 2 Bathrooms
- Double Vanity
- Bathtub With Separate Shower Stall
Schools
- Madison Camelview Elementary School
- Camelback High School
Utilities
- Central Air
- Heat Pump System
- High Speed Internet
Additional Features
- No Interior Steps
- North or South Exposure
- Covered Patio or Porch
Community Details
- No Home Owners Association
- Association fees include no fees
- Cavalier Campus 2 Subdivision
Listing and Financial Details
- Tax Lot 235
- Assessor Parcel Number 163-17-061
Map
Home Values in the Area
Average Home Value in this Area
Tax History
| Year | Tax Paid | Tax Assessment Tax Assessment Total Assessment is a certain percentage of the fair market value that is determined by local assessors to be the total taxable value of land and additions on the property. | Land | Improvement |
|---|---|---|---|---|
| 2025 | $3,797 | $33,112 | -- | -- |
| 2024 | $3,505 | $31,535 | -- | -- |
| 2023 | $3,505 | $45,460 | $9,090 | $36,370 |
| 2022 | $3,393 | $35,900 | $7,180 | $28,720 |
| 2021 | $3,462 | $32,750 | $6,550 | $26,200 |
| 2020 | $3,406 | $31,810 | $6,360 | $25,450 |
| 2019 | $3,329 | $31,280 | $6,250 | $25,030 |
| 2018 | $3,241 | $26,470 | $5,290 | $21,180 |
| 2017 | $3,077 | $26,370 | $5,270 | $21,100 |
| 2016 | $2,965 | $26,000 | $5,200 | $20,800 |
Property History
| Date | Event | Price | List to Sale | Price per Sq Ft |
|---|---|---|---|---|
| 01/07/2026 01/07/26 | Pending | -- | -- | -- |
| 01/01/2026 01/01/26 | Price Changed | $830,000 | -1.1% | $413 / Sq Ft |
| 12/05/2025 12/05/25 | Price Changed | $839,000 | -1.2% | $417 / Sq Ft |
| 11/28/2025 11/28/25 | Price Changed | $849,000 | -1.3% | $422 / Sq Ft |
| 11/20/2025 11/20/25 | Price Changed | $860,000 | -0.6% | $428 / Sq Ft |
| 11/12/2025 11/12/25 | Price Changed | $865,000 | -2.3% | $430 / Sq Ft |
| 11/06/2025 11/06/25 | Price Changed | $885,000 | -1.6% | $440 / Sq Ft |
| 10/28/2025 10/28/25 | For Sale | $899,000 | -- | $447 / Sq Ft |
Purchase History
| Date | Type | Sale Price | Title Company |
|---|---|---|---|
| Special Warranty Deed | -- | None Listed On Document | |
| Special Warranty Deed | -- | None Listed On Document |
Source: Arizona Regional Multiple Listing Service (ARMLS)
MLS Number: 6939733
APN: 163-17-061
- 2525 E Pierson St
- 2613 E Pierson St
- 2509 E Coolidge St
- 4729 N 24th St
- 4721 N 24th St
- 4735 N 24th St
- 2402 E Esplanade Ln Unit 704
- 2402 E Esplanade Ln Unit 1101
- 2402 E Esplanade Ln Unit PH-2
- 2402 E Esplanade Ln Unit 902
- 2402 E Esplanade Ln Unit 204
- 2402 E Esplanade Ln Unit 1001
- 2402 E Esplanade Ln Unit 901
- 4808 N 24th St Unit 627
- 4808 N 24th St Unit 405
- 4808 N 24th St Unit 703
- 4808 N 24th St Unit 204
- 4808 N 24th St Unit 522
- 4808 N 24th St Unit 821
- 4808 N 24th St Unit 907
Ask me questions while you tour the home.


