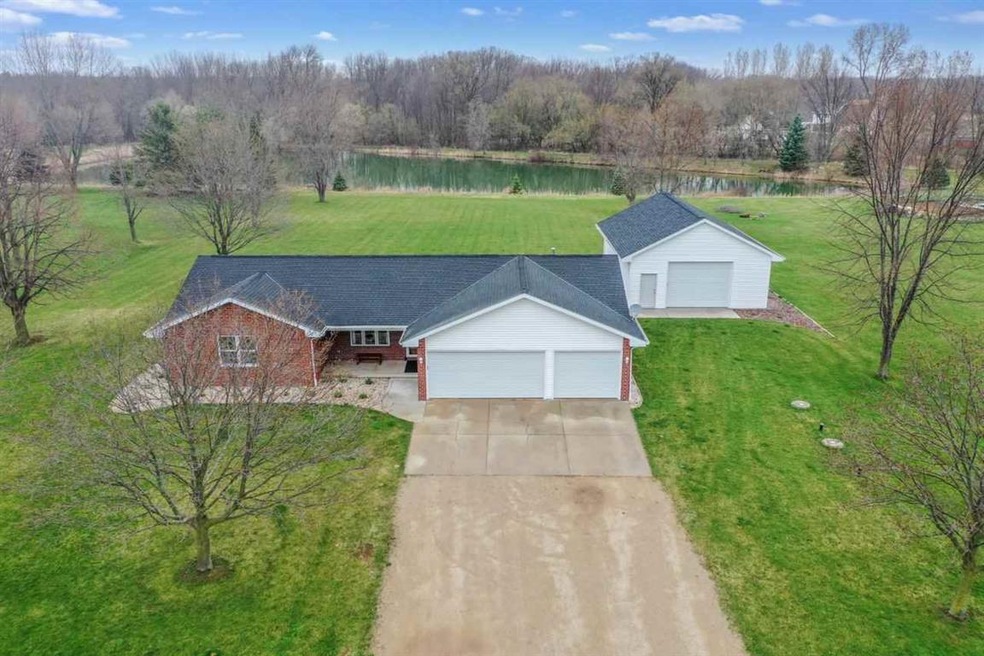
2532 Freedom Rd de Pere, WI 54115
Estimated Value: $423,000 - $514,000
Highlights
- 5 Car Attached Garage
- Forced Air Heating and Cooling System
- 1-Story Property
- Hemlock Creek Elementary School Rated A-
- Garage doors are at least 85 inches wide
About This Home
As of May 2021Woohoo FINALLY! The one you’ve been waiting for is HERE! This meticulously-kept ranch home, situated on 1.16 acres, in the WEST DEPERE SCHOOL DISTRICT, could be yours!! True pride in ownership with the long list of updates that includes a recently added 26 x 36 outbuilding and 2 LL egress windows for future expansion! Breathtaking backyard with recently updated patio and fire pit areas! No backyard neighbors! Indoor you will find plank flooring throughout most of the home, recently painted, remodeled master bath, updated lighting & so much more! Easy access to hwy! Offers to be reviewed 4/14.
Last Listed By
Nancy Kocken
Resource One Realty, LLC License #94-84750 Listed on: 04/02/2021
Home Details
Home Type
- Single Family
Est. Annual Taxes
- $3,587
Year Built
- Built in 1992
Lot Details
- 1.16 Acre Lot
- Rural Setting
Home Design
- Brick Exterior Construction
- Poured Concrete
- Vinyl Siding
Interior Spaces
- 1,405 Sq Ft Home
- 1-Story Property
- Basement Fills Entire Space Under The House
Kitchen
- Oven or Range
- Microwave
Bedrooms and Bathrooms
- 3 Bedrooms
- Primary Bathroom is a Full Bathroom
Parking
- 5 Car Attached Garage
- Garage Door Opener
- Driveway
Accessible Home Design
- Garage doors are at least 85 inches wide
Utilities
- Forced Air Heating and Cooling System
- Heating System Uses Natural Gas
- Well
Ownership History
Purchase Details
Home Financials for this Owner
Home Financials are based on the most recent Mortgage that was taken out on this home.Purchase Details
Similar Homes in de Pere, WI
Home Values in the Area
Average Home Value in this Area
Purchase History
| Date | Buyer | Sale Price | Title Company |
|---|---|---|---|
| Engel Richard A | $320,000 | Bay Title & Abstract Inc | |
| Jacqueline C Kocken Irrevocable Trust | $175,000 | Bay Title And Abstract Inc |
Mortgage History
| Date | Status | Borrower | Loan Amount |
|---|---|---|---|
| Closed | Engel Richard A | -- | |
| Open | Engel Richard A | $250,000 | |
| Closed | Engel Richard A | $250,000 | |
| Previous Owner | Kocken Jacqueline C | $15,000 | |
| Previous Owner | Moureau Gary G | $293,700 | |
| Previous Owner | Moureau Gary G | $50,000 |
Property History
| Date | Event | Price | Change | Sq Ft Price |
|---|---|---|---|---|
| 05/21/2021 05/21/21 | Sold | $320,000 | 0.0% | $228 / Sq Ft |
| 05/14/2021 05/14/21 | Pending | -- | -- | -- |
| 04/02/2021 04/02/21 | For Sale | $320,000 | -- | $228 / Sq Ft |
Tax History Compared to Growth
Tax History
| Year | Tax Paid | Tax Assessment Tax Assessment Total Assessment is a certain percentage of the fair market value that is determined by local assessors to be the total taxable value of land and additions on the property. | Land | Improvement |
|---|---|---|---|---|
| 2024 | $4,150 | $285,700 | $43,300 | $242,400 |
| 2023 | $3,814 | $285,700 | $43,300 | $242,400 |
| 2022 | $3,827 | $285,700 | $43,300 | $242,400 |
| 2021 | $3,786 | $281,700 | $43,300 | $238,400 |
| 2020 | $3,587 | $190,700 | $31,600 | $159,100 |
| 2019 | $3,533 | $190,700 | $31,600 | $159,100 |
| 2018 | $3,019 | $170,800 | $31,600 | $139,200 |
| 2017 | $3,085 | $170,800 | $31,600 | $139,200 |
| 2016 | $3,114 | $170,800 | $31,600 | $139,200 |
| 2015 | $3,191 | $170,800 | $31,600 | $139,200 |
| 2014 | $3,314 | $170,800 | $31,600 | $139,200 |
| 2013 | $3,314 | $170,800 | $31,600 | $139,200 |
Agents Affiliated with this Home
-

Seller's Agent in 2021
Nancy Kocken
Resource One Realty, LLC
(920) 660-7149
-
Diane Campshure-Walczyk

Buyer's Agent in 2021
Diane Campshure-Walczyk
Resource One Realty, LLC
(920) 425-8804
380 Total Sales
Map
Source: REALTORS® Association of Northeast Wisconsin
MLS Number: 50238063
APN: L-21-5
- 0 French Rd Unit 50305701
- 0 French Rd Unit 50305165
- 0 French Rd Unit 50305164
- 0 French Rd Unit 50305094
- 2448 Little Rapids Rd
- 0 Sabal Oak Dr Unit 50212865
- 0 Sabal Oak Dr Unit 50212858
- 2804 Tambour Trail
- 0 Tambour Trail Unit 50212878
- 0 Tambour Trail Unit 50212876
- 0 Tambour Trail Unit 50212793
- 0 Tambour Trail Unit 50212791
- 0 Tambour Trail Unit 50212783
- 3128 Toad Island Trail
- 3027 Woodward Way
- 710 Tambour Ct Unit 3
- 726 Tambour Ct Unit 7
- 733 Tambour Ct Unit 10
- 706 Tambour Ct
- 2893 Woodhaven Cir
- 2532 Freedom Rd
- 2988 Lawrence Dr
- 2548 Freedom Rd
- 2964 Lawrence Dr
- 2566 Freedom Rd
- 2983 Lawrence Dr
- 2898 Oak Stream Dr
- 2898 Oak Stream Dr Unit BLOCK
- 2834 Oak Stream Dr
- 0 Oak Stream Dr Unit 10909815
- 0 Oak Stream Dr Unit 50005401
- 2886 Oak Stream Dr
- 2895 Oak Stream Dr
- 2923 Oak Stream Dr
- 2878 Oak Stream Dr
- 2937 Oak Stream Dr
- 2945 Oak Stream Dr
- 2881 Oak Stream Dr
- 3036 French Rd
- 2936 Lawrence Dr
