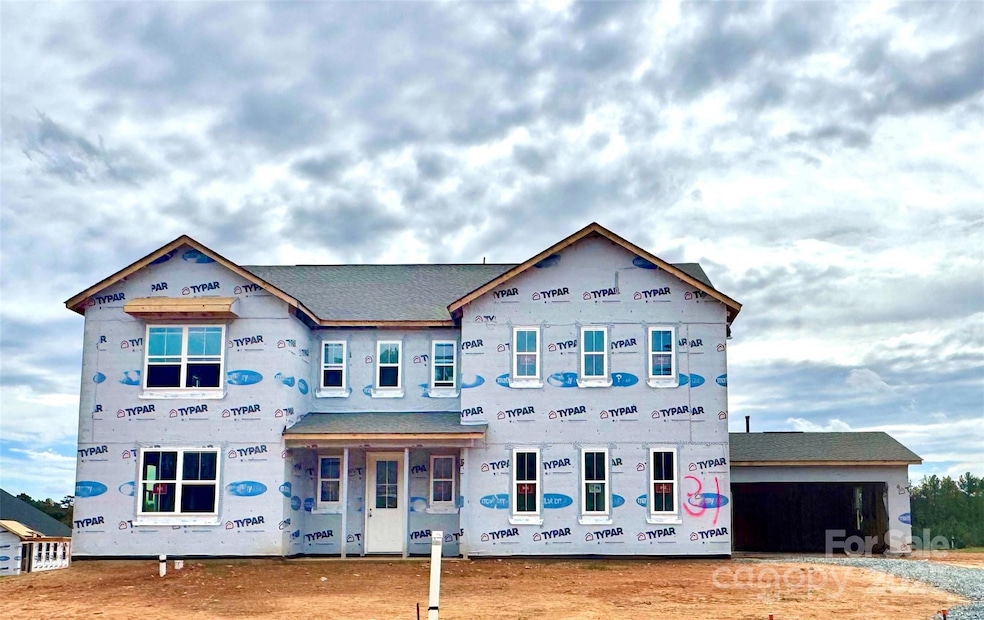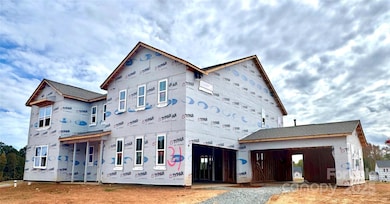2532 Mabel Ln Monroe, NC 28110
Estimated payment $5,597/month
Highlights
- Under Construction
- Open Floorplan
- Farmhouse Style Home
- Piedmont Middle School Rated A-
- Wooded Lot
- Mud Room
About This Home
Choose the Prescott and build the forever home of your dreams! Your brand new home will be situated on a stunning wooded homesite that is just shy of 1 acre, in an exclusive boutique community of only 38 residences. Whether you’re upsizing from 2,200 square feet or downsizing from 6,000, the Prescott offers the perfect fit! The chef’s kitchen features abundant cabinetry, a large island with seating for up to 5, with both a Butler's Pantry and an oversized walk-in pantry. Just off the kitchen, a spacious open-air covered Veranda serene views of the community and a stunning sunset. The expansive backyard is a blank canvas for your dream outdoor kitchen, in-ground pool, English garden—or whatever else you envision! The 4-car garage provides ample space for both vehicles and storage. With 5 bedrooms plus a spacious loft that can convert into a 6th, the Prescott offers flexibility to fit your lifestyle now—and in the future.
Listing Agent
Mattamy Carolina Corporation Brokerage Email: alisha.kasing@mattamycorp.com License #342943 Listed on: 10/22/2025
Home Details
Home Type
- Single Family
Year Built
- Built in 2025 | Under Construction
Lot Details
- Wooded Lot
HOA Fees
- $142 Monthly HOA Fees
Parking
- 4 Car Attached Garage
- Front Facing Garage
- Garage Door Opener
- Driveway
Home Design
- Home is estimated to be completed on 2/25/26
- Farmhouse Style Home
- Slab Foundation
- Spray Foam Insulation
- Architectural Shingle Roof
- Stone Siding
- Hardboard
Interior Spaces
- 2-Story Property
- Open Floorplan
- Wired For Data
- Gas Fireplace
- Insulated Windows
- Window Screens
- French Doors
- Sliding Doors
- Mud Room
- Great Room with Fireplace
- Storage
- Pull Down Stairs to Attic
- Carbon Monoxide Detectors
Kitchen
- Walk-In Pantry
- Built-In Oven
- Gas Oven
- Gas Cooktop
- Range Hood
- Microwave
- Plumbed For Ice Maker
- Dishwasher
- Kitchen Island
- Disposal
Flooring
- Carpet
- Tile
- Vinyl
Bedrooms and Bathrooms
- Walk-In Closet
Laundry
- Laundry on upper level
- Electric Dryer Hookup
Outdoor Features
- Patio
- Front Porch
Schools
- Porter Ridge Elementary School
- Piedmont Middle School
- Piedmont High School
Utilities
- Forced Air Heating and Cooling System
- Heat Pump System
- Heating System Uses Natural Gas
- Underground Utilities
- Gas Water Heater
- Cable TV Available
Community Details
- Kuester Association
- Built by Mattamy Homes
- Blair Place Subdivision, Prescott Floorplan
- Mandatory home owners association
Listing and Financial Details
- Assessor Parcel Number 09298489
Map
Home Values in the Area
Average Home Value in this Area
Property History
| Date | Event | Price | List to Sale | Price per Sq Ft |
|---|---|---|---|---|
| 11/11/2025 11/11/25 | Price Changed | $870,239 | 0.0% | $223 / Sq Ft |
| 10/23/2025 10/23/25 | Price Changed | $869,952 | +0.4% | $223 / Sq Ft |
| 10/17/2025 10/17/25 | Price Changed | $866,852 | +0.1% | $222 / Sq Ft |
| 10/16/2025 10/16/25 | For Sale | $866,352 | -- | $222 / Sq Ft |
Source: Canopy MLS (Canopy Realtor® Association)
MLS Number: 4315396
- 2526 Mabel Ln
- 2522 Mabel Ln
- 2550 Mabel Ln
- Henderson Plan at Blair Place
- Appalachian Plan at Blair Place
- Prescott Plan at Blair Place
- 2608 Mabel Ln
- 2513 Mabel Ln
- Lassen Plan at Blair Place
- Eldorado Plan at Blair Place
- 2504 Countryside Ln Unit B
- 2521 Mabel Ln
- 2616 Mabel Ln
- 2613 Mabel Ln
- 3234 Leah Elizabeth Ln
- 3016 Woodlands Creek Dr
- 3017 Woodlands Creek Dr
- 3329 Lucy Dr
- 3214 Woodlands Creek Dr
- 2813 Monterrey Ln
- 3316 Christopher Jacob Ct
- 3409 Redwood Living Ln
- 1537 Woodhouse Dr
- 3380 Taylor Morrison Way
- 3529 Jefferson Cor Ln
- 3525 Jefferson Cor Ln
- 3521 Jefferson Cor Ln
- 3517 Jefferson Cor Ln
- 3513 Jefferson Cor Ln
- 3509 Jefferson Cor Ln
- 3506 Jefferson Cor Ln
- 3508 Lincoln Hts Ln
- 2525 Woodbrook Ln
- 3900 Arbor Creek Ct
- 3972 Stockton Ln
- 2813 Santiago Cir
- 2613 Nottingham Ln
- 1130 Woodhouse Dr
- 1143 Woodhouse Dr
- 1024 Woodhouse Dr


