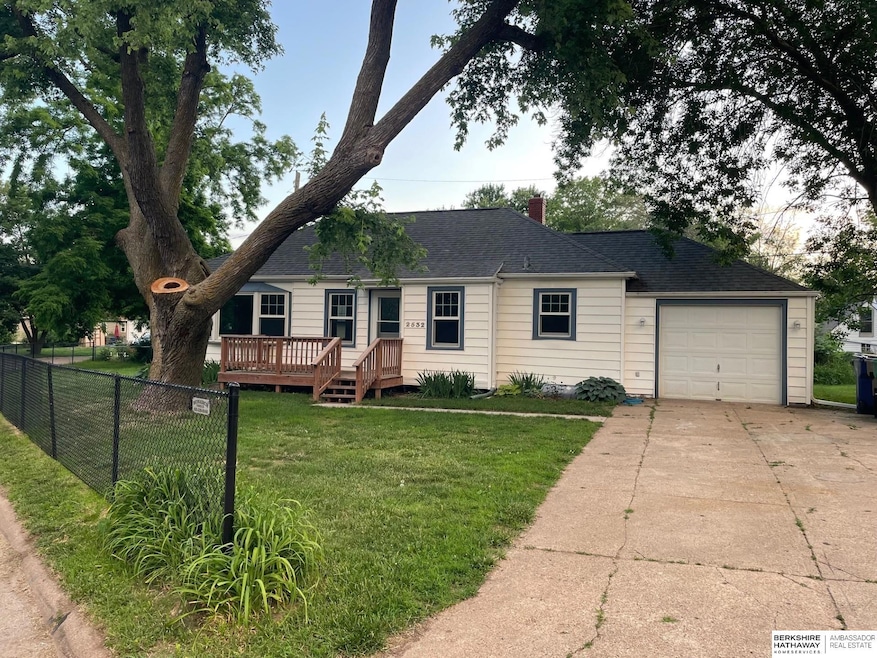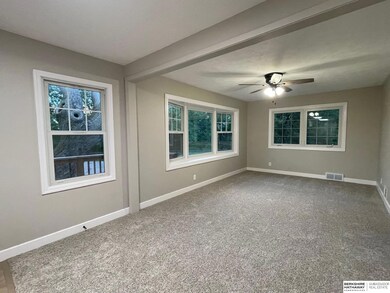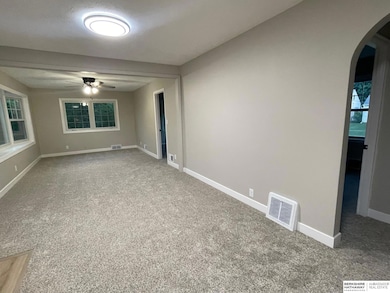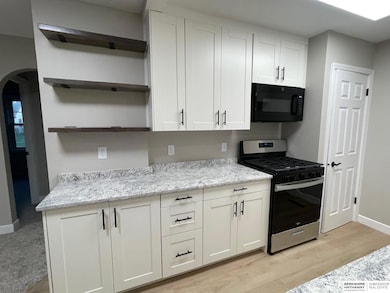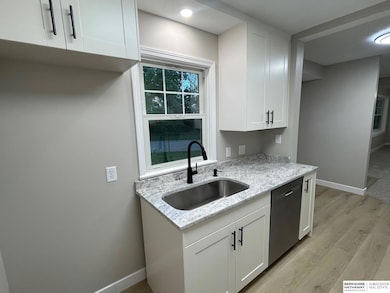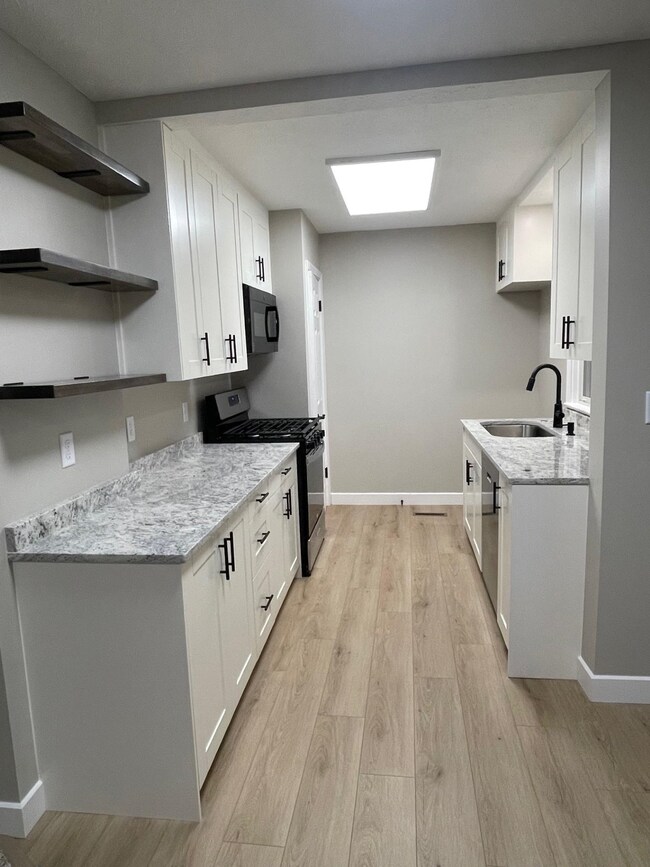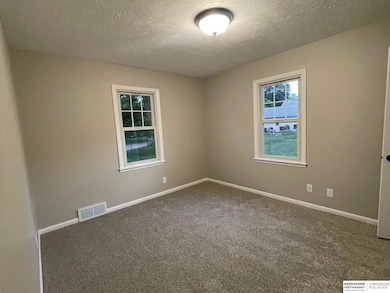
2532 Main St Bellevue, NE 68005
Highlights
- Deck
- No HOA
- Bay Window
- Ranch Style House
- 1 Car Attached Garage
- 4-minute walk to Thompson Park
About This Home
As of July 2025SSDL
Last Agent to Sell the Property
BHHS Ambassador Real Estate License #20150282 Listed on: 06/15/2025

Last Buyer's Agent
BHHS Ambassador Real Estate License #20150282 Listed on: 06/15/2025

Home Details
Home Type
- Single Family
Est. Annual Taxes
- $2,643
Year Built
- Built in 1945
Lot Details
- 6,970 Sq Ft Lot
- Lot Dimensions are 116.1 x 34.0 x 85.3 x 116.2
- Partially Fenced Property
- Chain Link Fence
Parking
- 1 Car Attached Garage
Home Design
- Ranch Style House
- Block Foundation
Interior Spaces
- Bay Window
- Partially Finished Basement
- Basement Windows
Flooring
- Wall to Wall Carpet
- Luxury Vinyl Plank Tile
Bedrooms and Bathrooms
- 3 Bedrooms
- 1 Full Bathroom
Schools
- Betz Elementary School
- Bellevue Mission Middle School
- Bellevue East High School
Additional Features
- Deck
- Forced Air Heating and Cooling System
Community Details
- No Home Owners Association
- Ervindale Subdivision
Listing and Financial Details
- Assessor Parcel Number 010434194
Ownership History
Purchase Details
Home Financials for this Owner
Home Financials are based on the most recent Mortgage that was taken out on this home.Purchase Details
Home Financials for this Owner
Home Financials are based on the most recent Mortgage that was taken out on this home.Purchase Details
Purchase Details
Purchase Details
Similar Homes in the area
Home Values in the Area
Average Home Value in this Area
Purchase History
| Date | Type | Sale Price | Title Company |
|---|---|---|---|
| Warranty Deed | $242,000 | Ambassador Title Services | |
| Warranty Deed | $105,000 | Ambassador Title Services | |
| Interfamily Deed Transfer | -- | None Available | |
| Interfamily Deed Transfer | -- | None Available | |
| Interfamily Deed Transfer | -- | -- |
Mortgage History
| Date | Status | Loan Amount | Loan Type |
|---|---|---|---|
| Open | $202,000 | New Conventional |
Property History
| Date | Event | Price | Change | Sq Ft Price |
|---|---|---|---|---|
| 07/16/2025 07/16/25 | Sold | $242,000 | 0.0% | $191 / Sq Ft |
| 06/15/2025 06/15/25 | Pending | -- | -- | -- |
| 06/15/2025 06/15/25 | For Sale | $242,000 | +130.5% | $191 / Sq Ft |
| 03/21/2025 03/21/25 | Sold | $105,000 | 0.0% | $107 / Sq Ft |
| 03/11/2025 03/11/25 | Pending | -- | -- | -- |
| 03/11/2025 03/11/25 | For Sale | $105,000 | -- | $107 / Sq Ft |
Tax History Compared to Growth
Tax History
| Year | Tax Paid | Tax Assessment Tax Assessment Total Assessment is a certain percentage of the fair market value that is determined by local assessors to be the total taxable value of land and additions on the property. | Land | Improvement |
|---|---|---|---|---|
| 2024 | $2,919 | $151,395 | $26,000 | $125,395 |
| 2023 | $2,919 | $138,230 | $26,000 | $112,230 |
| 2022 | $2,610 | $121,303 | $21,000 | $100,303 |
| 2021 | $2,392 | $109,989 | $19,000 | $90,989 |
| 2020 | $2,235 | $102,401 | $19,000 | $83,401 |
| 2019 | $2,105 | $97,059 | $19,000 | $78,059 |
| 2018 | $1,998 | $94,610 | $19,000 | $75,610 |
| 2017 | $1,907 | $89,705 | $19,000 | $70,705 |
| 2016 | $1,783 | $85,706 | $19,000 | $66,706 |
| 2015 | $1,738 | $84,017 | $19,000 | $65,017 |
| 2014 | $1,770 | $85,005 | $19,000 | $66,005 |
| 2012 | -- | $88,095 | $19,000 | $69,095 |
Agents Affiliated with this Home
-
Julie Daugherty-Braun

Seller's Agent in 2025
Julie Daugherty-Braun
BHHS Ambassador Real Estate
(402) 669-0083
133 in this area
224 Total Sales
Map
Source: Great Plains Regional MLS
MLS Number: 22516434
APN: 010434194
- 2510 Hancock St
- 101 E 28th Ave
- 2310 Main St
- 2521 Jackson St
- 3101 Washington St Unit 42
- 3101 Washington St Unit 53
- 2808 Jackson St
- 2004 Jefferson St
- 2608 Crawford St
- 2902 Hancock St Unit Lot 80
- 2902 Hancock St Unit 35
- 2409 Calhoun St
- 305 W 19th Ave
- 1801 Franklin St
- 902 W 24th Ave
- 1912 Freeman Dr
- 1805 Farrell Dr
- 1910 Freeman Dr
- 1708 Farrell Dr
- 1701 Washington St
