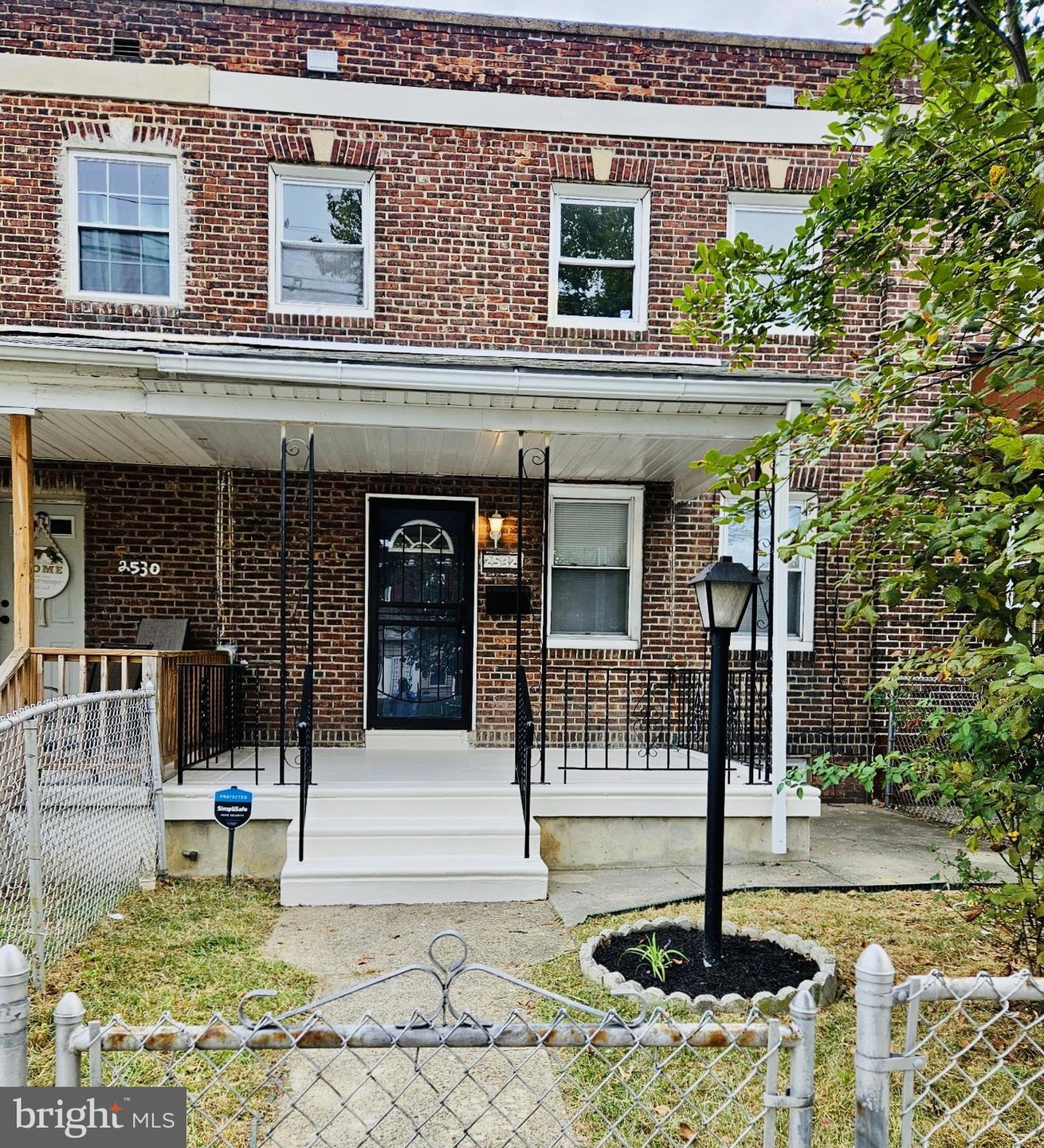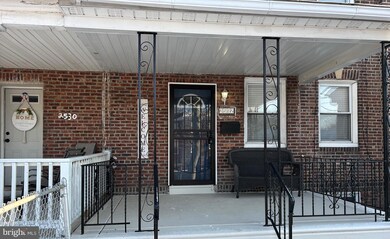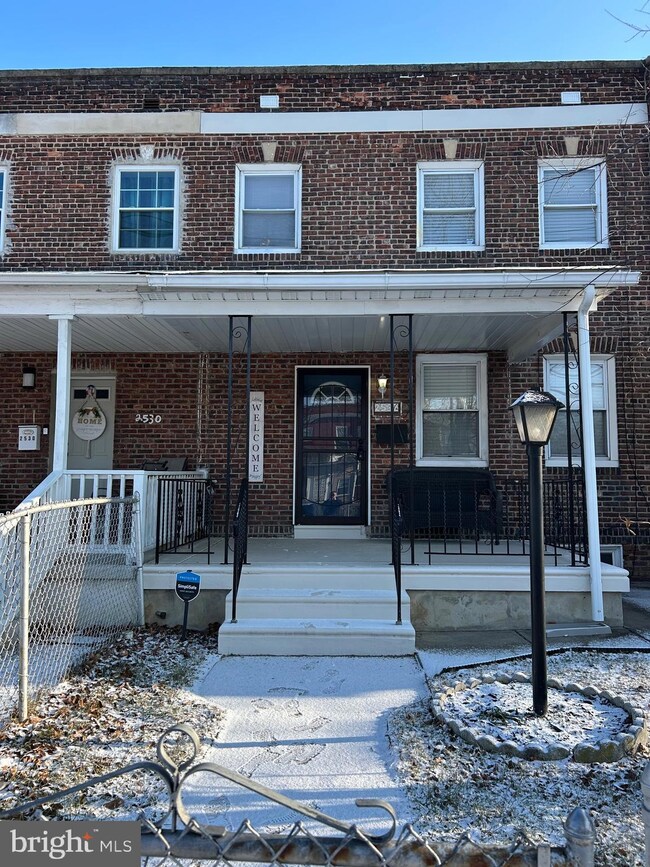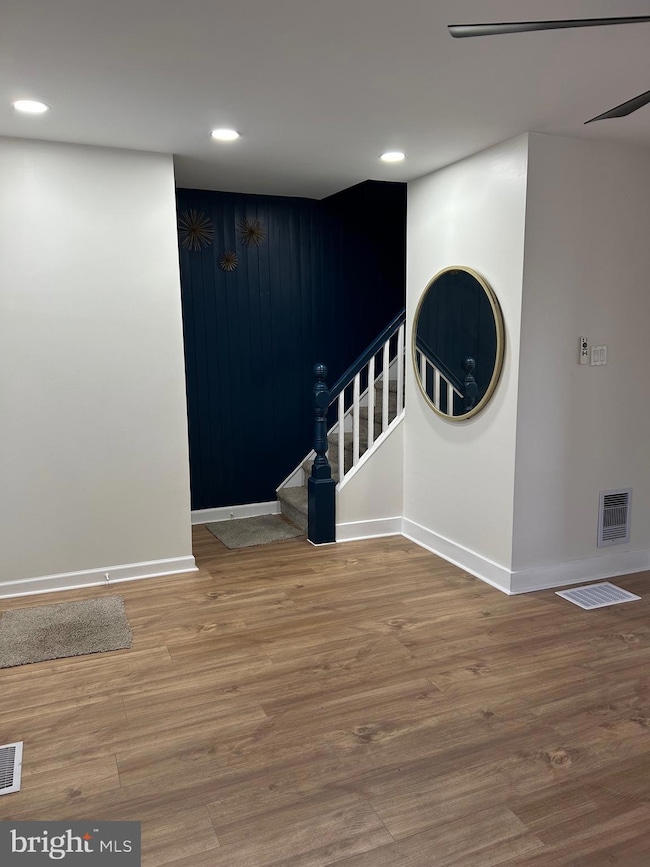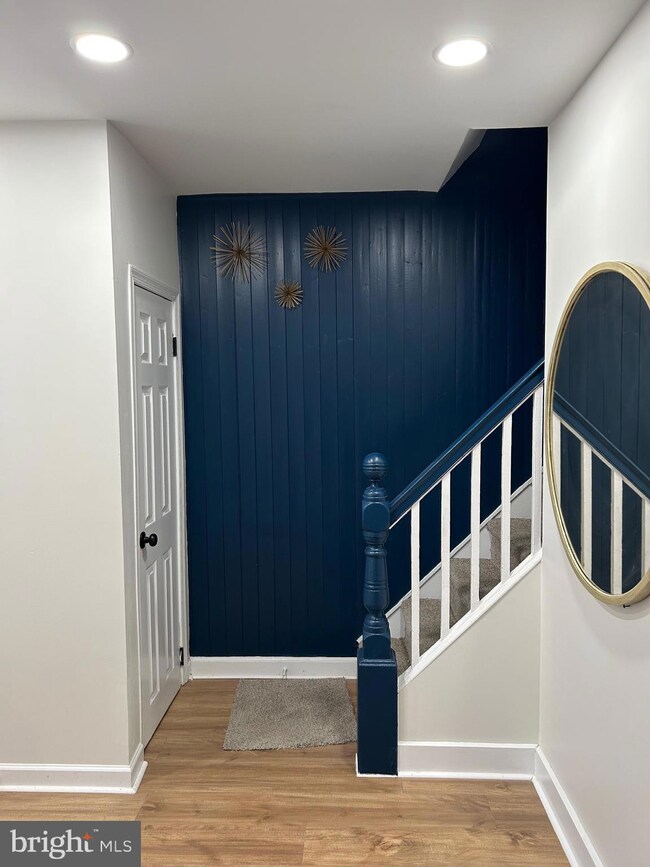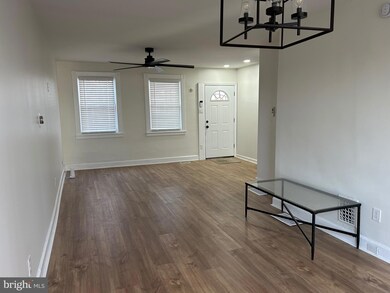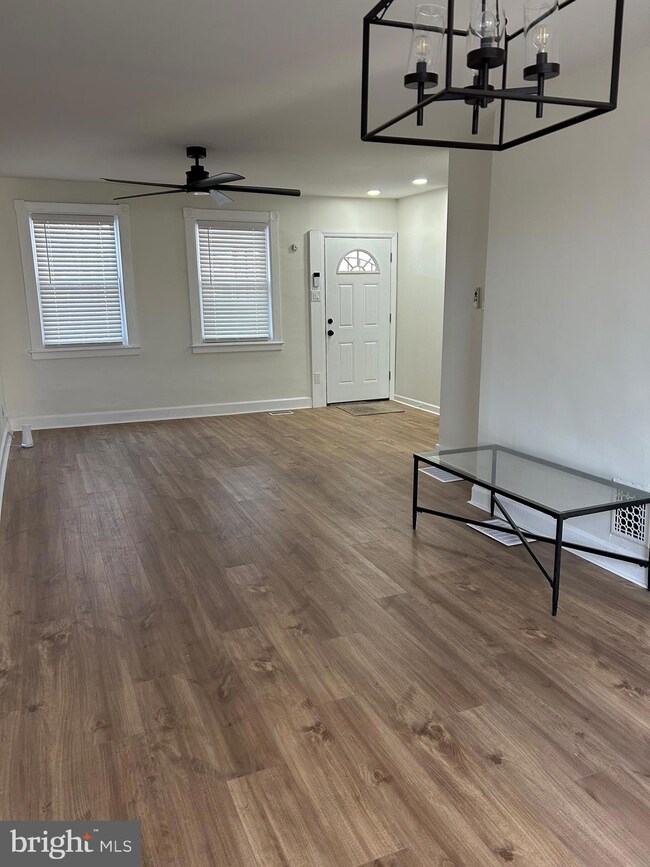
2532 Morgan Blvd Camden, NJ 08104
Morgan Village NeighborhoodHighlights
- 24-Hour Security
- No HOA
- Living Room
- Park or Greenbelt View
- Porch
- 2-minute walk to Rev. Evers
About This Home
As of February 2025Stunning, Completely Remodeled Home in the Highly desired Morgan Village Community! The location of this home backs to the NEWER Reverend Evers Park! This Park is beautiful and features a Hiking Trail, Baseball Fields, Basketball Courts, Playground Area, and more! The property features NEWER Flooring, New Kitchen, New Bathroom, Freshly Painted, Updated Windows, Doors, and so on! This home is TRULY Ready for you move in! Do not miss the opportunity to own a property in Morgan Village!
Last Agent to Sell the Property
Opus Elite Real Estate of NJ, LLC Listed on: 01/17/2025

Townhouse Details
Home Type
- Townhome
Est. Annual Taxes
- $2,118
Year Built
- Built in 1935
Lot Details
- 1,760 Sq Ft Lot
- Lot Dimensions are 20.00 x 0.00
- Infill Lot
- Property is Fully Fenced
- Landscaped
- Back and Front Yard
Home Design
- Side-by-Side
- Brick Exterior Construction
- Brick Foundation
- Asphalt Roof
Interior Spaces
- 1,120 Sq Ft Home
- Property has 3 Levels
- Ceiling Fan
- Recessed Lighting
- Living Room
- Dining Room
- Park or Greenbelt Views
- Home Security System
- Unfinished Basement
Kitchen
- Gas Oven or Range
- <<builtInMicrowave>>
Flooring
- Carpet
- Laminate
- Vinyl
Bedrooms and Bathrooms
- 3 Bedrooms
- 1 Full Bathroom
Laundry
- Laundry Room
- Laundry on main level
- Washer and Dryer Hookup
Parking
- Alley Access
- On-Street Parking
Outdoor Features
- Playground
- Porch
Utilities
- 90% Forced Air Heating System
- Natural Gas Water Heater
- Municipal Trash
- Cable TV Available
Listing and Financial Details
- Tax Lot 00036
- Assessor Parcel Number 08-00647-00036
Community Details
Overview
- No Home Owners Association
- Morgan Village Subdivision
Pet Policy
- Pets Allowed
Security
- 24-Hour Security
Ownership History
Purchase Details
Home Financials for this Owner
Home Financials are based on the most recent Mortgage that was taken out on this home.Purchase Details
Home Financials for this Owner
Home Financials are based on the most recent Mortgage that was taken out on this home.Purchase Details
Home Financials for this Owner
Home Financials are based on the most recent Mortgage that was taken out on this home.Purchase Details
Similar Homes in Camden, NJ
Home Values in the Area
Average Home Value in this Area
Purchase History
| Date | Type | Sale Price | Title Company |
|---|---|---|---|
| Deed | $198,000 | Equity Plus Land Transfer | |
| Bargain Sale Deed | $119,000 | Sterling Title | |
| Interfamily Deed Transfer | -- | Liberty Title & Escrow Co | |
| Quit Claim Deed | -- | None Available |
Mortgage History
| Date | Status | Loan Amount | Loan Type |
|---|---|---|---|
| Previous Owner | $194,413 | FHA | |
| Previous Owner | $25,000 | Construction |
Property History
| Date | Event | Price | Change | Sq Ft Price |
|---|---|---|---|---|
| 02/26/2025 02/26/25 | Sold | $198,000 | +1.5% | $177 / Sq Ft |
| 01/21/2025 01/21/25 | Pending | -- | -- | -- |
| 01/17/2025 01/17/25 | For Sale | $195,000 | +63.9% | $174 / Sq Ft |
| 06/14/2024 06/14/24 | Sold | $119,000 | -9.8% | $106 / Sq Ft |
| 05/22/2024 05/22/24 | Pending | -- | -- | -- |
| 05/14/2024 05/14/24 | Price Changed | $132,000 | -3.6% | $118 / Sq Ft |
| 03/28/2024 03/28/24 | For Sale | $137,000 | -- | $122 / Sq Ft |
Tax History Compared to Growth
Tax History
| Year | Tax Paid | Tax Assessment Tax Assessment Total Assessment is a certain percentage of the fair market value that is determined by local assessors to be the total taxable value of land and additions on the property. | Land | Improvement |
|---|---|---|---|---|
| 2024 | $2,048 | $59,800 | $8,500 | $51,300 |
| 2023 | $2,048 | $59,800 | $8,500 | $51,300 |
| 2022 | $2,010 | $59,800 | $8,500 | $51,300 |
| 2021 | $2,003 | $59,800 | $8,500 | $51,300 |
| 2020 | $1,902 | $59,800 | $8,500 | $51,300 |
| 2019 | $1,821 | $59,800 | $8,500 | $51,300 |
| 2018 | $1,811 | $59,800 | $8,500 | $51,300 |
| 2017 | $1,767 | $59,800 | $8,500 | $51,300 |
| 2016 | $1,711 | $59,800 | $8,500 | $51,300 |
| 2015 | $1,647 | $59,800 | $8,500 | $51,300 |
| 2014 | $1,607 | $59,800 | $8,500 | $51,300 |
Agents Affiliated with this Home
-
Christopher McKenty

Seller's Agent in 2025
Christopher McKenty
Opus Elite Real Estate of NJ, LLC
(856) 889-4455
1 in this area
441 Total Sales
-
Ramona Torres

Buyer's Agent in 2025
Ramona Torres
Weichert Corporate
(856) 217-4526
4 in this area
488 Total Sales
-
Dominique Satterfield-Brown

Seller's Agent in 2024
Dominique Satterfield-Brown
Better Homes and Gardens Real Estate Maturo
(856) 304-7100
2 in this area
5 Total Sales
-
Sam swanson

Buyer's Agent in 2024
Sam swanson
Better Homes and Gardens Real Estate Maturo
(856) 803-6018
2 in this area
42 Total Sales
Map
Source: Bright MLS
MLS Number: NJCD2084652
APN: 08-00647-0000-00036
- 812 Tulip St
- 1072 Lakeshore Dr
- 901 Fairview St
- 801 Fairview St
- 1122 Lakeshore Dr
- 818 Sylvan St
- 2782 Yorkship Rd
- 2749 N Constitution Rd
- 1206 Lakeshore Dr
- 739 Sylvan St
- 737 Sylvan St
- 735 Sylvan St
- 2407 S 12th St
- 2832 Idaho Rd
- 2429 Patton St
- 2870 Kansas Rd
- 2411 Patton St
- 2872 Tuckahoe Rd
- 2894 Tuckahoe Rd
- 2923 Wasp Rd
