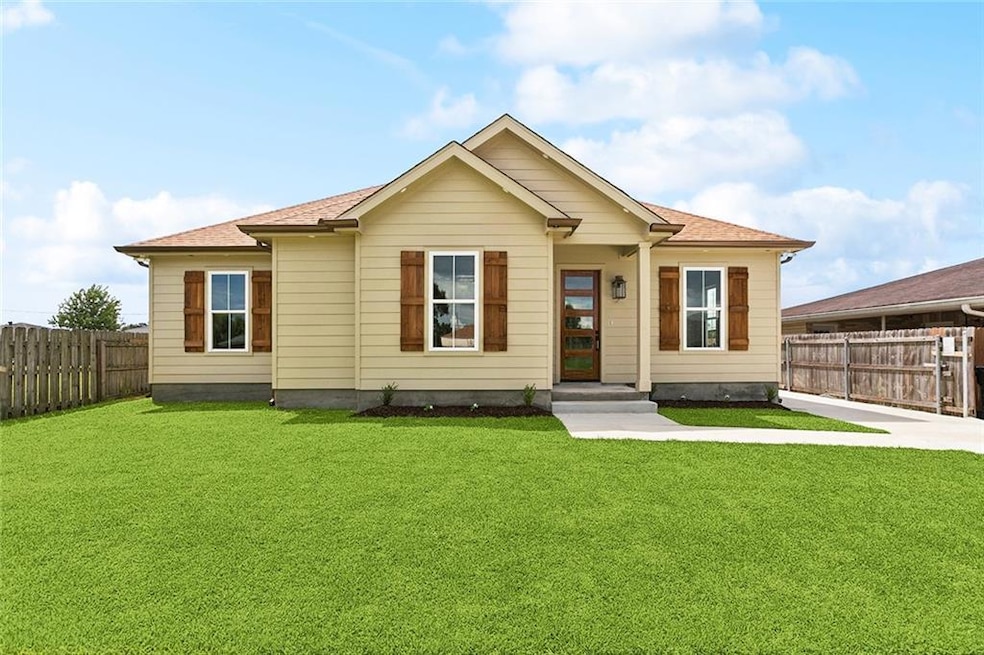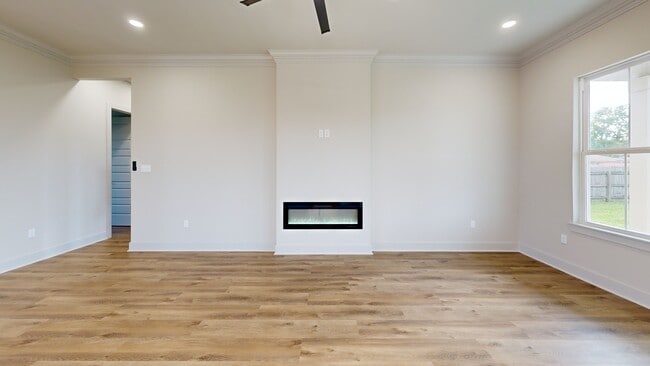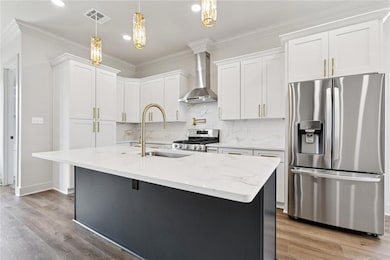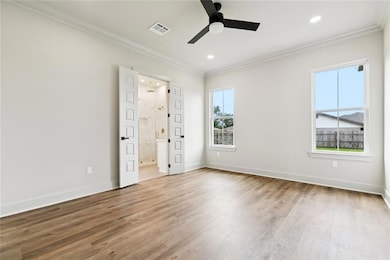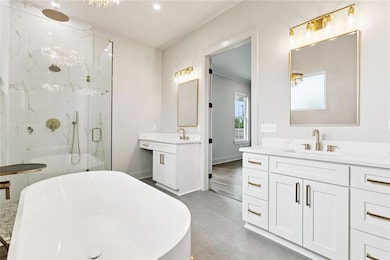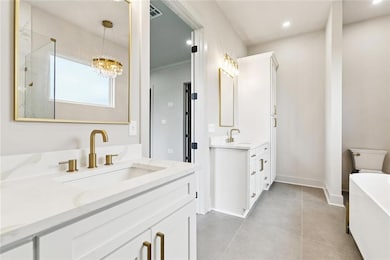
2532 Paul St Meraux, LA 70075
Estimated payment $1,778/month
Highlights
- Hot Property
- New Construction
- Covered Patio or Porch
- Joseph J. Davies Elementary School Rated A-
- Traditional Architecture
- Soaking Tub
About This Home
Be the first to live in this beautifully crafted brand new 3-bedroom, 2-bath home featuring a bright, open floor plan and custom details throughout. Stylish and durable vinyl wood flooring flows through the common areas, with tile floors in both bathrooms and the utility room. The kitchen is a showstopper and will bring out the inner chef and entertainer in you. Features stainless steel appliances, vent hood, quartz countertops, pot filler above stove, and a large center island- allowing you to cook and engage with guests simultaneously!
Natural light fills every corner, showcasing the expert trim work and high-end finishes. The spacious bedrooms include a luxurious primary suite with a soaking tub, walk-in shower with rain shower, dual vanities and generous walk-in closet.
Located in Flood Zone X and within the desirable Joe Davies School District, this home offers modern comfort in a prime location.
Don’t miss your chance to tour this stunning new construction.
Home Details
Home Type
- Single Family
Est. Annual Taxes
- $228
Year Built
- Built in 2025 | New Construction
Lot Details
- 6,852 Sq Ft Lot
- Lot Dimensions are 60x113
- Rectangular Lot
Parking
- Driveway
Home Design
- Traditional Architecture
- Slab Foundation
- Shingle Roof
- HardiePlank Type
Interior Spaces
- 1,665 Sq Ft Home
- Property has 1 Level
- Carbon Monoxide Detectors
- Washer and Dryer Hookup
Kitchen
- Oven
- Range
- Microwave
- Dishwasher
Bedrooms and Bathrooms
- 3 Bedrooms
- 2 Full Bathrooms
- Soaking Tub
Additional Features
- Covered Patio or Porch
- City Lot
- Central Heating and Cooling System
Listing and Financial Details
- Home warranty included in the sale of the property
- Assessor Parcel Number 405800G00103
Map
Home Values in the Area
Average Home Value in this Area
Tax History
| Year | Tax Paid | Tax Assessment Tax Assessment Total Assessment is a certain percentage of the fair market value that is determined by local assessors to be the total taxable value of land and additions on the property. | Land | Improvement |
|---|---|---|---|---|
| 2025 | $228 | $1,500 | $1,500 | $0 |
| 2024 | $228 | $1,500 | $1,500 | $0 |
| 2023 | $310 | $2,200 | $2,200 | $0 |
| 2022 | $310 | $2,200 | $2,200 | $0 |
| 2020 | $303 | $2,200 | $2,200 | $0 |
| 2019 | $315 | $2,200 | $2,200 | $0 |
| 2018 | $315 | $2,200 | $2,200 | $0 |
| 2017 | $315 | $2,200 | $2,200 | $0 |
| 2016 | $205 | $1,428 | $1,428 | $0 |
| 2015 | $201 | $1,428 | $1,428 | $0 |
| 2014 | $201 | $1,428 | $1,428 | $0 |
Property History
| Date | Event | Price | Change | Sq Ft Price |
|---|---|---|---|---|
| 07/30/2025 07/30/25 | For Sale | $330,000 | +791.9% | $198 / Sq Ft |
| 12/22/2022 12/22/22 | Sold | -- | -- | -- |
| 10/31/2022 10/31/22 | For Sale | $37,000 | -- | -- |
Purchase History
| Date | Type | Sale Price | Title Company |
|---|---|---|---|
| Cash Sale Deed | $22,000 | None Available | |
| Cash Sale Deed | $10,000 | Wfg National Title | |
| Cash Sale Deed | $10,000 | Wfg National Title |
About the Listing Agent

A life-long resident of Southeast Louisiana, Amanda is eminently qualified to assist her customers with the various residential and commercial communities as well as the unique culture aspects found only in Louisiana. Prior to her real estate career Amanda performed as a ophthalmic technician. This training greatly assists her in her real estate business because Amanda knows how critical paying attention to the details are. She is married with two children and enjoys music, singing, travel,
Amanda's Other Listings
Source: ROAM MLS
MLS Number: 2514435
APN: 405800G00103
- 2809 E Judge Perez Dr
- 2807 E Judge Perez Dr
- 2800 E Judge Perez Dr
- 2300 Bartolo St
- 0 E Judge Perez Dr
- 3008 River Rd
- 2911 E Saint Bernard Hwy Unit D
- 3500 Campagna Dr
- 3208 Mumphrey Rd
- 3501 Gallo Dr
- 3105 Legend St
- 2522 Mumphrey Rd
- 1908 Dicarlo Dr
- 3505 Pecan Dr
- 2512 Chalona Dr
- 2813 Pecan Dr
- 1924 Tusa Dr Unit A
- 2525 Riverland Dr Unit 201
- 2525 Riverland Dr Unit 104
- 2525 Riverland Dr Unit 102
