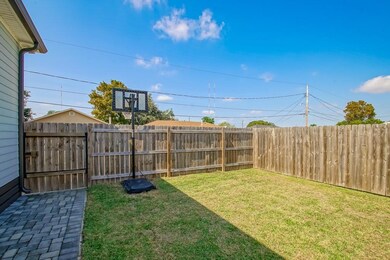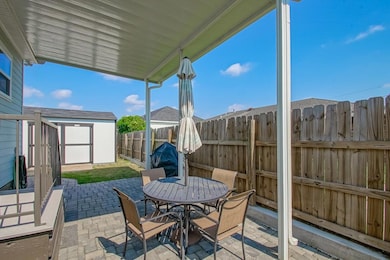3501 Gallo Dr Chalmette, LA 70043
Highlights
- Stone Countertops
- Cottage
- Tray Ceiling
- N.P. Trist Middle School Rated A-
- Stainless Steel Appliances
- Smart Home
About This Home
NOW VACANT - GO AND SHOW! Gorgeous 2.5 year old build in the heart of Chalmette. Open floor plan with gorgeous 10' ceilings, double crown molding with tray designs in living and primary bedroom, termite contract, Ring doorbell, Nest thermostat - kitchen features white shaker cabinets with stainless appliances, stylish fixtures and large island for entertaining - huge primary bedroom awaits featuring barn doors that lead to your large tiled stand up shower and separate soaking tub for your pleasure - giant laundry room - covered patio with paved walkway, 10X16 insulated Tuff Shed equipped with electricity for all your storage needs. Schedule today to view this beauty!
Listing Agent
Southern Real Estate Professionals, LLC License #995680390 Listed on: 07/09/2025
Home Details
Home Type
- Single Family
Year Built
- Built in 2022
Lot Details
- 5,536 Sq Ft Lot
- Lot Dimensions are 78 x 71
- Fenced
- Rectangular Lot
Home Design
- Cottage
- Raised Foundation
- HardiePlank Type
- Hardboard
Interior Spaces
- 1,523 Sq Ft Home
- 1-Story Property
- Tray Ceiling
- Ceiling Fan
Kitchen
- Oven
- Range
- Microwave
- Dishwasher
- Stainless Steel Appliances
- Stone Countertops
Bedrooms and Bathrooms
- 3 Bedrooms
- 2 Full Bathrooms
Home Security
- Smart Home
- Fire and Smoke Detector
Parking
- Driveway
- Assigned Parking
Additional Features
- ENERGY STAR Qualified Appliances
- City Lot
- Central Heating and Cooling System
Community Details
- Breed Restrictions
Listing and Financial Details
- Security Deposit $2,500
- Tax Lot 144-A
- Assessor Parcel Number 40710000144A
Map
Source: ROAM MLS
MLS Number: 2511131
- 1301 E Genie St
- 2808 Campagna Dr
- 2522 Mumphrey Rd
- 513 E Virtue St
- 509 E Virtue St
- 3911 Delambert St
- 4002 Laviosier St
- 0 E Judge Perez Dr
- 2709 Munster Blvd
- 2421 Octavia Dr
- 2809 E Judge Perez Dr
- 2807 E Judge Perez Dr
- 2800 E Judge Perez Dr
- 2514 Laplace St
- 2910 Paris Rd
- 330 W Genie St Unit B
- 315 W Genie St
- 320 W Liberaux St Unit B
- 1908 Dicarlo Dr
- 401 W Genie St







