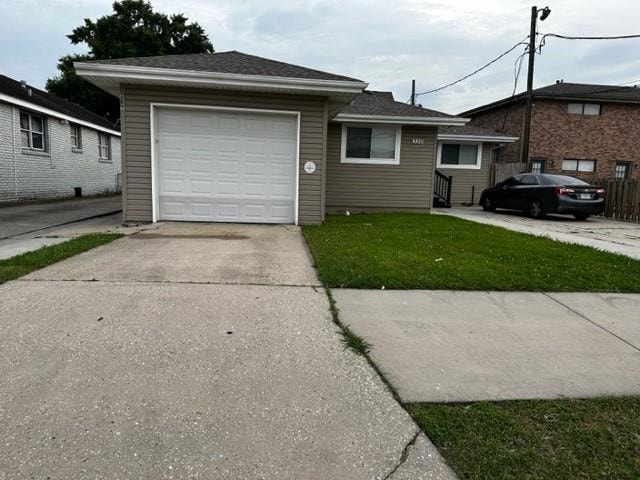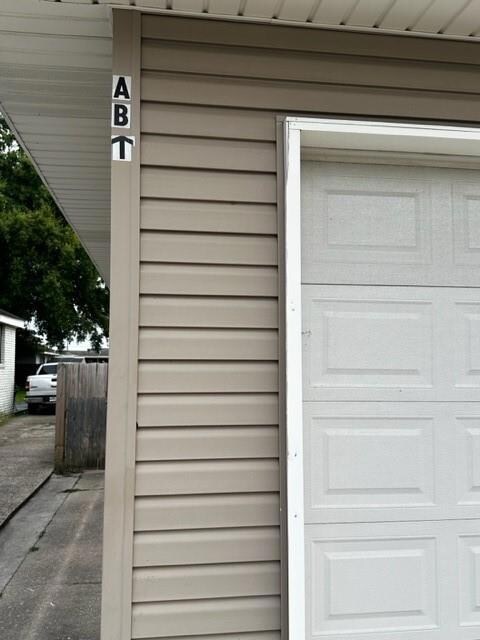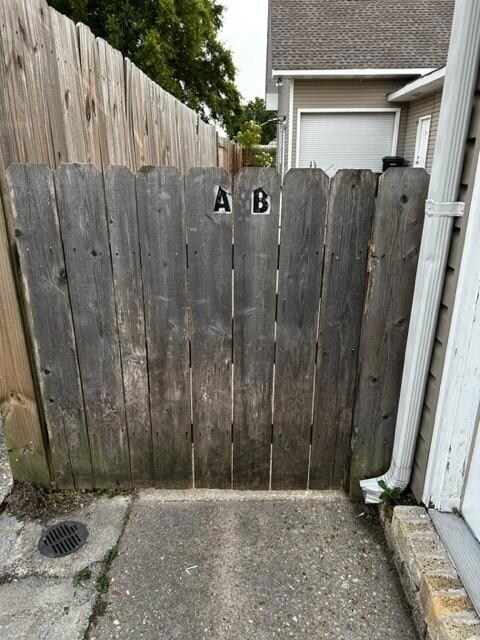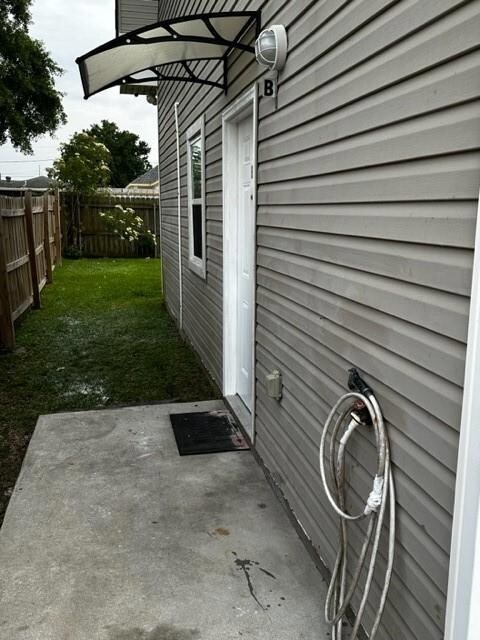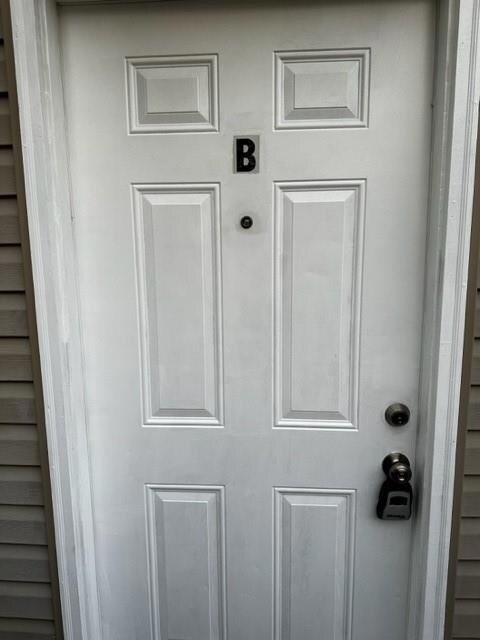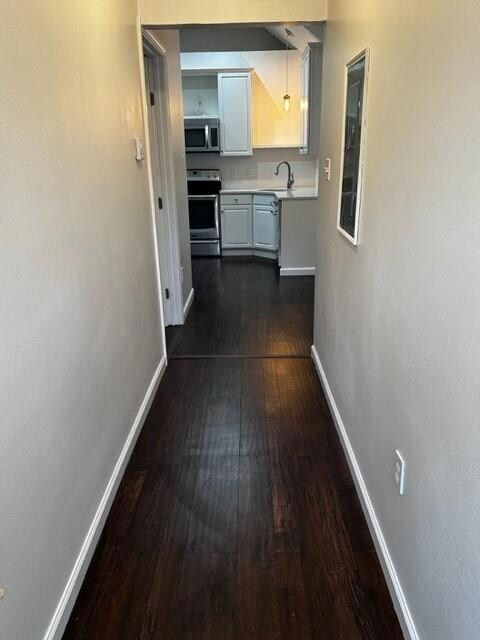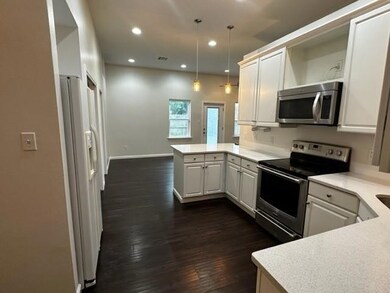330 W Genie St Unit B Chalmette, LA 70043
Highlights
- Vaulted Ceiling
- Stainless Steel Appliances
- Central Heating and Cooling System
- Granite Countertops
- ENERGY STAR Qualified Appliances
- Ceiling Fan
About This Home
MUST SEE IN THE HEART OF CHALMETTE ON W GENIE STREET! Immaculate In & Out. Built as Contractor's personal residence including many upscale features. Renovated 3 BR, 2 BA house located in rear of property offering privacy and seclusion with huge back yard. The house has central air and heat, vaulted ceilings in Den, wood floors, mini blinds, remote control ceiling fans, custom pocket doors and fresh paint throughout. Open Den/Kitchen concept with recessed lighting, custom white kitchen cabinets w/ crown molding, pendant lighting, stone counters, All appliances including Refrigerator, stainless steel Stove, Microwave & Dishwasher. Large Primary Bedroom with tray ceiling, huge walk in closet with ample shelving and a beautiful primary large bath with custom tiled shower, double vanities and a private lavatory with pocket door. Laundry room with inside washer & dryer hookups are located off of the primary bedroom. The house is All Electric. The owner pays for water and lawn maintenance. Tenant responsible for Electric Bill. NO PETS!!! OWNER/AGENT.
Property Details
Home Type
- Multi-Family
Year Built
- Built in 2006
Lot Details
- Lot Dimensions are 50 x 150
- Fenced
- Rectangular Lot
- Property is in excellent condition
Home Design
- Triplex
- Slab Foundation
- Vinyl Siding
Interior Spaces
- 1,366 Sq Ft Home
- 1-Story Property
- Vaulted Ceiling
- Ceiling Fan
- Window Screens
- Fire and Smoke Detector
- Washer and Dryer Hookup
Kitchen
- Oven
- Range
- Microwave
- Ice Maker
- Dishwasher
- Stainless Steel Appliances
- Granite Countertops
- Disposal
Bedrooms and Bathrooms
- 3 Bedrooms
- 2 Full Bathrooms
Parking
- 2 Parking Spaces
- Driveway
Eco-Friendly Details
- ENERGY STAR Qualified Appliances
- Energy-Efficient Windows
Additional Features
- City Lot
- Central Heating and Cooling System
Listing and Financial Details
- Security Deposit $1,800
- Tenant pays for electricity
- The owner pays for water
- Assessor Parcel Number 70043330WGenieSTC
Community Details
Overview
- Versailles Subdivision
Pet Policy
- Breed Restrictions
Map
Source: ROAM MLS
MLS Number: 2512214
- 3518 Fenelon St
- 313 W Genie St
- 513 W Genie St
- 3410 Montesquieu St
- 3401 Delille St
- 3612 and 23/24 Sinclair St
- 419 W Josephine St
- 3609 Rose St
- 0 Josephine St Unit 2511662
- 0 Josephine St Unit 2511662
- 0 Josephine St Unit 2511660
- 3605 07 Park Blvd
- 3613 Buffon St
- 800 W Genie St
- 3438 40 Jackson Blvd
- 3113 Ivy Place
- 315 W Genie St
- 401 W Genie St
- 320 W Liberaux St Unit B
- 3527 Jackson Blvd
- 710 W Genie St
- 3317 Pakenham Dr
- 3217 Pakenham Dr
- 3823 Jupiter Dr
- 3804 Shangri la Dr
- 2910 Paris Rd
- 509 E Virtue St
- 3911 Delambert St
- 513 E Virtue St
- 3329 Golden Dr Unit A
- 9016 Amour Dr
- 4002 Laviosier St
- 3620 de La Ronde Dr Unit B
- 8817 W Judge Perez Dr
- 8550 Deerfield Dr
- 310 W Judge Perez Dr
