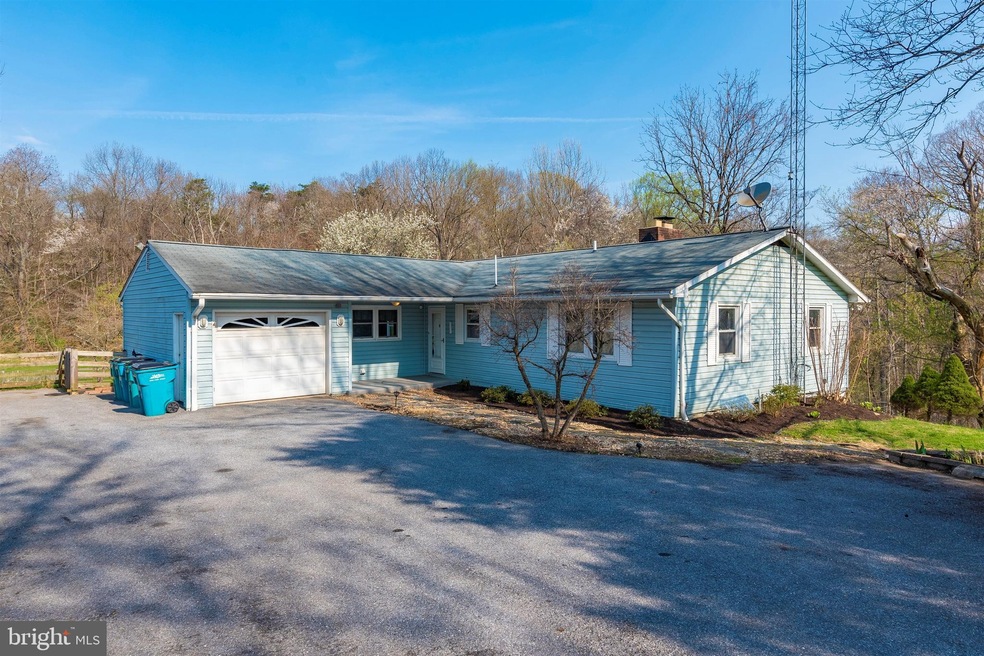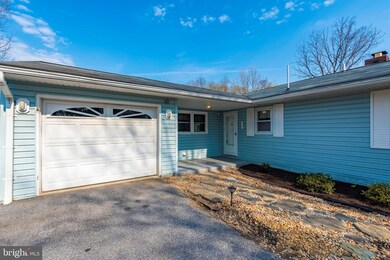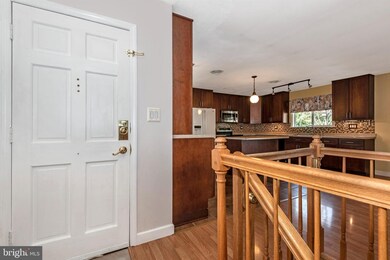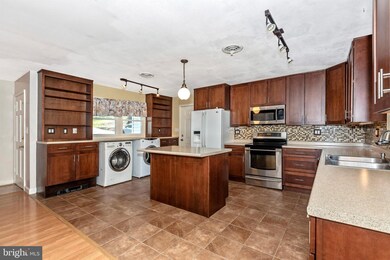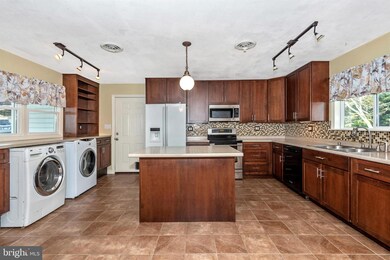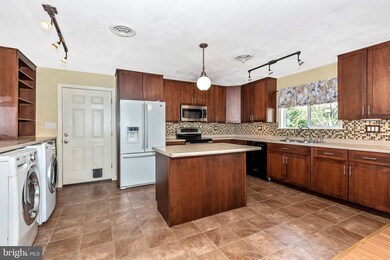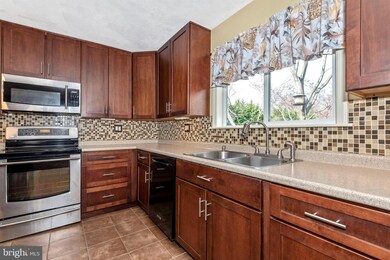
2532 Point of Rocks Rd Knoxville, MD 21758
Estimated Value: $501,000 - $536,000
Highlights
- Second Kitchen
- Spa
- Open Floorplan
- Valley Elementary School Rated A-
- 1.11 Acre Lot
- Deck
About This Home
As of June 2021Come take a look at this beautiful open floor plan rancher with a fully finished basement WITH a potential an in-law suite! Step into the home and be greeted by a very large, fully upgraded kitchen with beautiful hard wood cabinetry, and a very spacious island for an exponential amount of cook space. Grab your morning cup of coffee and take a step out onto the deck and enjoy the beautiful acre view this property has to offer. Did I mention it is fenced!? Too cold to go outside? Take your coffee into your very own extravagant 4 seasons sun room with an ample amount of natural light. Long day at work, walk right from the front door down the hall into your main floor primary bedroom. Need some rental income? This home has a fully finished two bedroom basement with its very own full bathroom AND full kitchen with a walk out! This home has a brand new HVAC and Water Heater (pending installment) along with fresh paint, new carpet, newly serviced chimney, french doors, and beautiful laminate hard wood floors!
Last Agent to Sell the Property
Long & Foster Real Estate, Inc. License #581222 Listed on: 04/10/2021

Home Details
Home Type
- Single Family
Est. Annual Taxes
- $2,726
Year Built
- Built in 1974
Lot Details
- 1.11
Parking
- Driveway
Home Design
- Raised Ranch Architecture
- Rambler Architecture
- Architectural Shingle Roof
- Vinyl Siding
- Chimney Cap
Interior Spaces
- Property has 2 Levels
- Open Floorplan
- Ceiling Fan
- Wood Burning Fireplace
- Carpet
Kitchen
- Second Kitchen
- Eat-In Kitchen
- Electric Oven or Range
- Built-In Microwave
- Extra Refrigerator or Freezer
- Ice Maker
- Dishwasher
- Kitchen Island
- Disposal
Bedrooms and Bathrooms
- In-Law or Guest Suite
- Soaking Tub
Laundry
- Laundry on main level
- Electric Front Loading Dryer
- Front Loading Washer
Finished Basement
- Walk-Out Basement
- Connecting Stairway
- Exterior Basement Entry
Outdoor Features
- Spa
- Deck
- Patio
- Exterior Lighting
- Shed
- Outbuilding
Utilities
- Central Air
- Vented Exhaust Fan
- Electric Baseboard Heater
- Well
- Electric Water Heater
- Septic Tank
- Community Sewer or Septic
- Cable TV Available
Additional Features
- Level Entry For Accessibility
- 1.11 Acre Lot
Community Details
- No Home Owners Association
Listing and Financial Details
- Assessor Parcel Number 1112294034
Ownership History
Purchase Details
Home Financials for this Owner
Home Financials are based on the most recent Mortgage that was taken out on this home.Purchase Details
Home Financials for this Owner
Home Financials are based on the most recent Mortgage that was taken out on this home.Purchase Details
Purchase Details
Home Financials for this Owner
Home Financials are based on the most recent Mortgage that was taken out on this home.Similar Homes in Knoxville, MD
Home Values in the Area
Average Home Value in this Area
Purchase History
| Date | Buyer | Sale Price | Title Company |
|---|---|---|---|
| Smith Brandon | $400,000 | Lakeside Title Company | |
| Harvey Charles M | -- | -- | |
| Harvey Charles M | $169,900 | -- | |
| Mcgaha Eugene H | $84,900 | -- |
Mortgage History
| Date | Status | Borrower | Loan Amount |
|---|---|---|---|
| Open | Smith Brandon | $392,755 | |
| Previous Owner | Harvey Charles Michael | $177,400 | |
| Previous Owner | Harvey Charles M | $200,000 | |
| Previous Owner | Mcgaha Eugene H | $84,900 | |
| Closed | Harvey Charles M | -- |
Property History
| Date | Event | Price | Change | Sq Ft Price |
|---|---|---|---|---|
| 06/11/2021 06/11/21 | Sold | $400,000 | 0.0% | $175 / Sq Ft |
| 04/23/2021 04/23/21 | Pending | -- | -- | -- |
| 04/20/2021 04/20/21 | Price Changed | $399,999 | -5.9% | $175 / Sq Ft |
| 04/10/2021 04/10/21 | For Sale | $425,000 | -- | $186 / Sq Ft |
Tax History Compared to Growth
Tax History
| Year | Tax Paid | Tax Assessment Tax Assessment Total Assessment is a certain percentage of the fair market value that is determined by local assessors to be the total taxable value of land and additions on the property. | Land | Improvement |
|---|---|---|---|---|
| 2024 | $4,749 | $380,000 | $106,100 | $273,900 |
| 2023 | $4,003 | $331,967 | $0 | $0 |
| 2022 | $3,446 | $283,933 | $0 | $0 |
| 2021 | $2,888 | $235,900 | $103,600 | $132,300 |
| 2020 | $2,726 | $219,967 | $0 | $0 |
| 2019 | $2,518 | $204,033 | $0 | $0 |
| 2018 | $2,205 | $188,100 | $76,700 | $111,400 |
| 2017 | $2,292 | $188,100 | $0 | $0 |
| 2016 | $2,405 | $184,567 | $0 | $0 |
| 2015 | $2,405 | $182,800 | $0 | $0 |
| 2014 | $2,405 | $182,800 | $0 | $0 |
Agents Affiliated with this Home
-
Christine Reeder

Seller's Agent in 2021
Christine Reeder
Long & Foster Real Estate, Inc.
(301) 606-8611
31 in this area
1,141 Total Sales
-
Tyler Charles

Seller Co-Listing Agent in 2021
Tyler Charles
Long & Foster
(301) 514-7411
6 in this area
100 Total Sales
-
Trina Wagner

Buyer's Agent in 2021
Trina Wagner
Samson Properties
(240) 409-0734
16 in this area
54 Total Sales
Map
Source: Bright MLS
MLS Number: MDFR279854
APN: 12-294034
- 2532 Point of Rocks Rd
- 2532B Point of Rocks Rd
- 2534 Point of Rocks Rd
- 3523 Olive School Rd
- 0 Lot 2 Olive School Rd Unit 1006671812
- 0 Lot 2 Olive School Rd Unit FR7281371
- 2516 W Boss Arnold Rd
- 3518 Olive School Rd
- 3510 Olive School Rd
- 2522 W Boss Arnold Rd
- 2337 Lloyds Rd
- 2559 Point of Rocks Rd
- 3546 Olive School Rd
- 2526 W Boss Arnold Rd
- 0 Point of Rocks Rd
- 2530 W Boss Arnold Rd
- 3330 Carlisle Dr
- 2534 W Boss Arnold Rd
- 3326 Carlisle Dr
- 3320 Carlisle Dr
