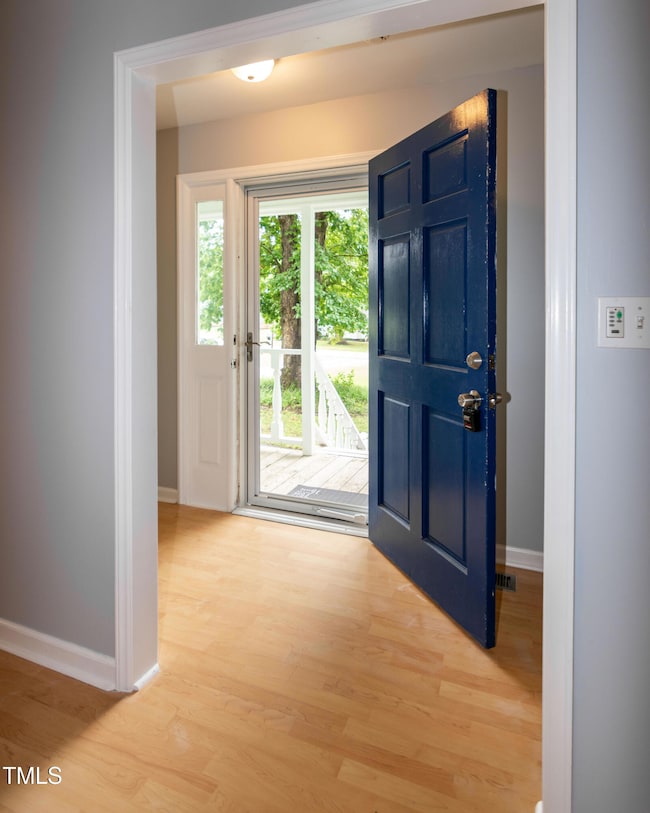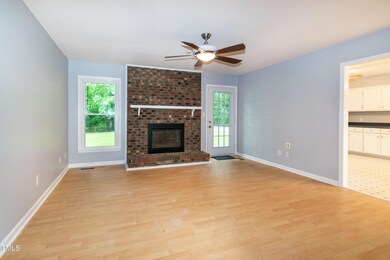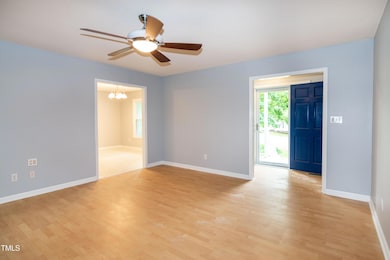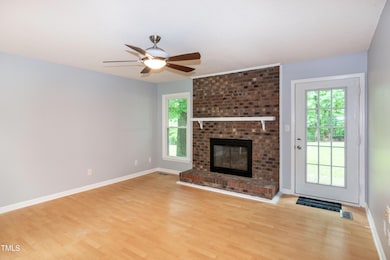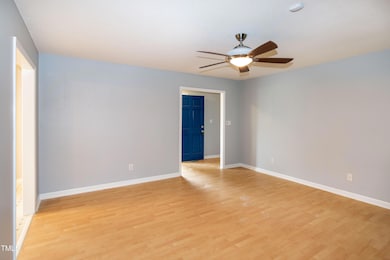
2532 Rolling Meadows Dr Raleigh, NC 27603
Highlights
- View of Trees or Woods
- Shutters
- 2 Car Attached Garage
- No HOA
- Front Porch
- Eat-In Kitchen
About This Home
As of July 2025Sought after ranch plan on over an acre of landed that backs up to woods. Huge kitchen that is great for entertaining. Big backyard for your garden, pets or just entertaining. Your country oasis that is close to so many amenities.
Neutral color scheme, close to so much, easy access to the newly opened section of 540. No city taxes, no hoa dues!
Last Agent to Sell the Property
Coldwell Banker HPW License #212828 Listed on: 06/20/2025

Home Details
Home Type
- Single Family
Est. Annual Taxes
- $1,830
Year Built
- Built in 1986
Lot Details
- 1.01 Acre Lot
- Open Lot
- Cleared Lot
- Back Yard Fenced
Parking
- 2 Car Attached Garage
- Parking Pad
- Front Facing Garage
- Additional Parking
- On-Street Parking
- 4 Open Parking Spaces
- Off-Street Parking
Property Views
- Woods
- Neighborhood
Home Design
- Brick Foundation
- Shingle Roof
- HardiePlank Type
- Masonite
Interior Spaces
- 1,343 Sq Ft Home
- 1-Story Property
- Gas Fireplace
- Shutters
- Blinds
- Entrance Foyer
- Family Room
- Laundry on main level
Kitchen
- Eat-In Kitchen
- Electric Oven
- Dishwasher
Flooring
- Carpet
- Laminate
Bedrooms and Bathrooms
- 3 Bedrooms
- 2 Full Bathrooms
- Primary bathroom on main floor
Outdoor Features
- Patio
- Front Porch
Schools
- Vance Elementary School
- North Garner Middle School
- Garner High School
Utilities
- Central Air
- Heat Pump System
- Water Heater
- Septic Tank
- Septic System
Community Details
- No Home Owners Association
- Rolling Meadows Subdivision
Listing and Financial Details
- Assessor Parcel Number PIN # 0698697389
Ownership History
Purchase Details
Home Financials for this Owner
Home Financials are based on the most recent Mortgage that was taken out on this home.Purchase Details
Purchase Details
Home Financials for this Owner
Home Financials are based on the most recent Mortgage that was taken out on this home.Purchase Details
Home Financials for this Owner
Home Financials are based on the most recent Mortgage that was taken out on this home.Similar Homes in Raleigh, NC
Home Values in the Area
Average Home Value in this Area
Purchase History
| Date | Type | Sale Price | Title Company |
|---|---|---|---|
| Warranty Deed | $350,000 | None Listed On Document | |
| Warranty Deed | $350,000 | None Listed On Document | |
| Special Warranty Deed | -- | None Available | |
| Interfamily Deed Transfer | -- | None Available | |
| Warranty Deed | $120,000 | -- |
Mortgage History
| Date | Status | Loan Amount | Loan Type |
|---|---|---|---|
| Open | $280,000 | New Conventional | |
| Closed | $280,000 | New Conventional | |
| Previous Owner | $93,720 | New Conventional | |
| Previous Owner | $108,000 | Adjustable Rate Mortgage/ARM | |
| Previous Owner | $22,000 | Credit Line Revolving | |
| Previous Owner | $113,900 | No Value Available |
Property History
| Date | Event | Price | Change | Sq Ft Price |
|---|---|---|---|---|
| 07/31/2025 07/31/25 | Sold | $350,000 | -1.4% | $261 / Sq Ft |
| 06/26/2025 06/26/25 | Pending | -- | -- | -- |
| 06/20/2025 06/20/25 | Price Changed | $355,000 | +1.4% | $264 / Sq Ft |
| 06/20/2025 06/20/25 | For Sale | $350,000 | 0.0% | $261 / Sq Ft |
| 06/02/2025 06/02/25 | Off Market | $350,000 | -- | -- |
| 06/02/2025 06/02/25 | Pending | -- | -- | -- |
| 05/29/2025 05/29/25 | For Sale | $350,000 | -- | $261 / Sq Ft |
Tax History Compared to Growth
Tax History
| Year | Tax Paid | Tax Assessment Tax Assessment Total Assessment is a certain percentage of the fair market value that is determined by local assessors to be the total taxable value of land and additions on the property. | Land | Improvement |
|---|---|---|---|---|
| 2024 | $1,830 | $291,434 | $80,000 | $211,434 |
| 2023 | $1,639 | $207,582 | $39,000 | $168,582 |
| 2022 | $1,519 | $207,582 | $39,000 | $168,582 |
| 2021 | $1,479 | $207,582 | $39,000 | $168,582 |
| 2020 | $1,454 | $207,582 | $39,000 | $168,582 |
| 2019 | $1,226 | $147,634 | $30,000 | $117,634 |
| 2018 | $1,128 | $147,634 | $30,000 | $117,634 |
| 2017 | $1,070 | $147,634 | $30,000 | $117,634 |
| 2016 | $1,048 | $147,634 | $30,000 | $117,634 |
| 2015 | $1,063 | $150,109 | $32,000 | $118,109 |
| 2014 | $1,008 | $150,109 | $32,000 | $118,109 |
Agents Affiliated with this Home
-
Jennifer Lange
J
Seller's Agent in 2025
Jennifer Lange
Coldwell Banker HPW
(919) 601-2012
77 Total Sales
-
Oscar Corrales

Buyer's Agent in 2025
Oscar Corrales
The Insight Group
(919) 349-7110
333 Total Sales
Map
Source: Doorify MLS
MLS Number: 10099262
APN: 0698.02-69-7389-000
- The Beech Plan at Laneridge Estates
- The Magnolia A Plan at Laneridge Estates
- The Hickory II D Plan at Laneridge Estates
- The Aspen Plan at Laneridge Estates
- The Crawford Plan at Laneridge Estates
- The Cypress C II Plan at Laneridge Estates
- The Belmont Plan at Laneridge Estates
- 5000 Trotter Dr
- 5040 Trotter Dr
- 5057 Trotter Dr
- 5060 Trotter Dr
- 4805 Bristol Meadow Dr
- 4824 Bristol Meadow Dr
- 2600 Banks Rd Unit Lot 2
- 2600 Banks Rd Unit Lot 1
- 1217 Rolling Farm Dr
- 4705 Trotter Dr
- 2704 Stageline Dr
- 51 Cheshire Downs Ct
- 2712 Quail Point Dr


