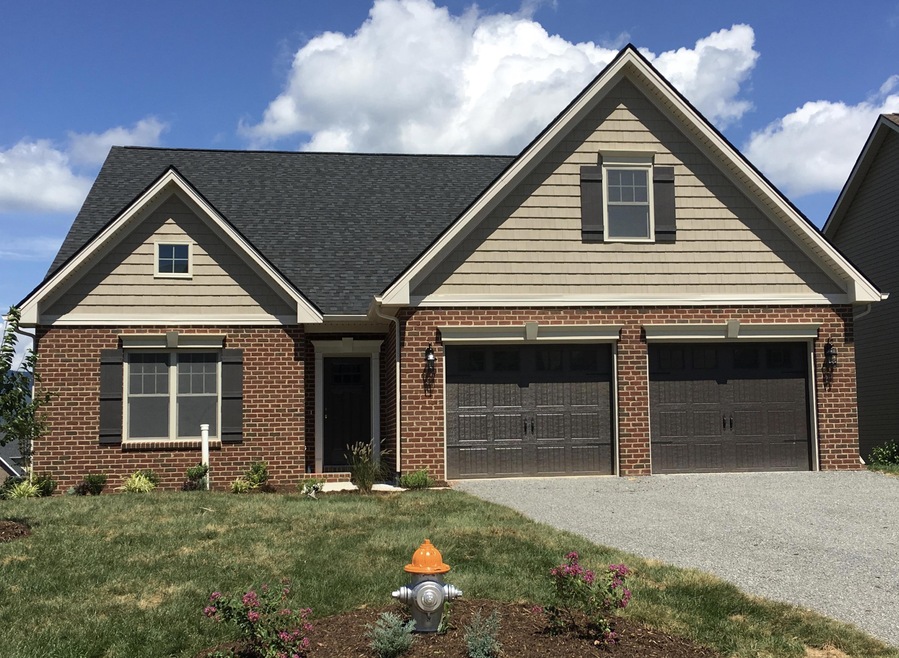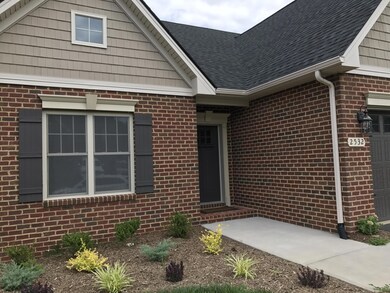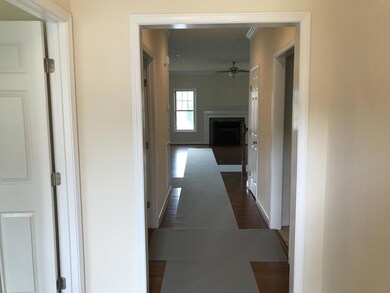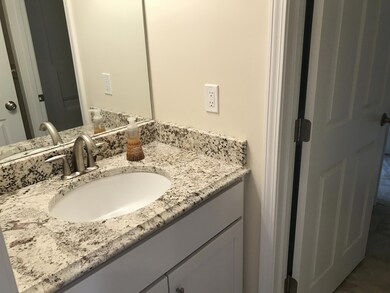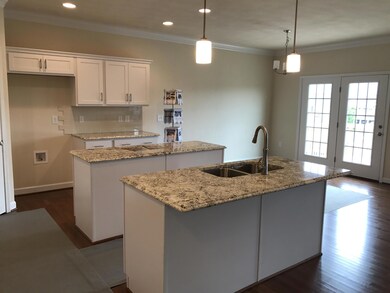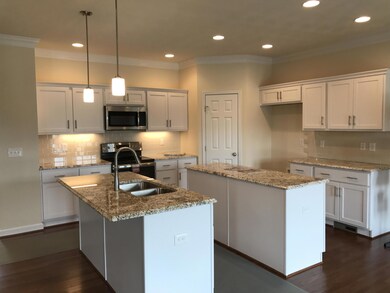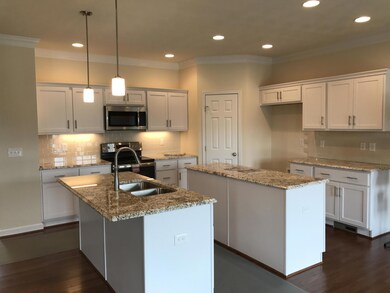
Highlights
- Ranch Style House
- 2 Car Attached Garage
- Forced Air Heating and Cooling System
- Fort Lewis Elementary School Rated A-
About This Home
As of August 2017''VEGAS'' PLAN WITH WALKOUT BASEMENT, COMMUNITY POOL,CLUBHOUSE,EXERCISE ROOM, PLAYGROUND AND WALKING TRAIL. $500 INITIAL HOA CONTRIBUTION, $55/MONTH DUES. OWNER/AGENTS.
Last Agent to Sell the Property
MKB, REALTORS(r) License #0225030451 Listed on: 02/03/2016

Property Details
Home Type
- Manufactured Home
Est. Annual Taxes
- $3,978
Year Built
- Built in 2016
HOA Fees
- $55 Monthly HOA Fees
Parking
- 2 Car Attached Garage
Home Design
- Ranch Style House
- Brick Exterior Construction
Bedrooms and Bathrooms
- 3 Bedrooms | 2 Main Level Bedrooms
- 3 Full Bathrooms
Basement
- Walk-Out Basement
- Basement Fills Entire Space Under The House
Schools
- Fort Lewis Elementary School
- Glenvar Middle School
- Glenvar High School
Utilities
- Forced Air Heating and Cooling System
- Heat Pump System
Additional Features
- Laundry on main level
- 7,405 Sq Ft Lot
Community Details
- Russlen Farms Subdivision
Listing and Financial Details
- Tax Lot 40
Ownership History
Purchase Details
Purchase Details
Purchase Details
Home Financials for this Owner
Home Financials are based on the most recent Mortgage that was taken out on this home.Similar Home in Salem, VA
Home Values in the Area
Average Home Value in this Area
Purchase History
| Date | Type | Sale Price | Title Company |
|---|---|---|---|
| Interfamily Deed Transfer | -- | None Available | |
| Gift Deed | -- | None Available | |
| Deed | $349,950 | First American Title Ins |
Mortgage History
| Date | Status | Loan Amount | Loan Type |
|---|---|---|---|
| Previous Owner | $279,960 | New Conventional |
Property History
| Date | Event | Price | Change | Sq Ft Price |
|---|---|---|---|---|
| 07/09/2025 07/09/25 | Pending | -- | -- | -- |
| 07/01/2025 07/01/25 | For Sale | $574,950 | +64.3% | $211 / Sq Ft |
| 08/10/2017 08/10/17 | Sold | $349,950 | 0.0% | $131 / Sq Ft |
| 07/17/2017 07/17/17 | Pending | -- | -- | -- |
| 02/03/2016 02/03/16 | For Sale | $349,950 | -- | $131 / Sq Ft |
Tax History Compared to Growth
Tax History
| Year | Tax Paid | Tax Assessment Tax Assessment Total Assessment is a certain percentage of the fair market value that is determined by local assessors to be the total taxable value of land and additions on the property. | Land | Improvement |
|---|---|---|---|---|
| 2024 | $4,211 | $404,900 | $75,000 | $329,900 |
| 2023 | $4,106 | $387,400 | $72,000 | $315,400 |
| 2022 | $3,368 | $338,300 | $62,000 | $276,300 |
| 2021 | $3,368 | $326,800 | $62,000 | $264,800 |
| 2020 | $3,368 | $312,000 | $62,000 | $250,000 |
| 2019 | $3,368 | $309,000 | $62,000 | $247,000 |
| 2018 | $3,847 | $312,400 | $60,000 | $252,400 |
| 2017 | $3,847 | $352,900 | $58,000 | $294,900 |
| 2016 | $537 | $49,300 | $49,300 | $0 |
| 2015 | $537 | $49,300 | $49,300 | $0 |
| 2014 | $537 | $49,300 | $49,300 | $0 |
Agents Affiliated with this Home
-
Joshua Desforges

Seller's Agent in 2025
Joshua Desforges
KELLER WILLIAMS REALTY ROANOKE
(540) 613-1340
99 Total Sales
-
Julie Arthur

Seller's Agent in 2017
Julie Arthur
MKB, REALTORS(r)
(540) 293-1503
69 Total Sales
-
Brad Graham

Seller Co-Listing Agent in 2017
Brad Graham
MKB, REALTORS(r)
(540) 989-4555
53 Total Sales
-
Glenda Morris
G
Buyer's Agent in 2017
Glenda Morris
LONG & FOSTER - ROANOKE OFFICE
(540) 355-0031
138 Total Sales
Map
Source: Roanoke Valley Association of REALTORS®
MLS Number: 822678
APN: 056.03-10-11
- 1744 High Gate Ln
- 2570 Woods Meadow Ln
- 2809 Russlen Dr
- 2805 Russlen Dr
- 2801 Russlen Dr
- 2820 Russlen Dr
- 2816 Russlen Dr
- 1633 Millwood Dr
- TBD New River Oaks Dr
- 1461 Antrim St
- 2298 Foxfield Ln
- 1430 Antrim St
- 2252 Foxfield Ln
- 2240 Foxfield Ln
- 1912 Stone Mill Dr
- 1941 Springmill Rd
- 1905 Queensmill Dr
- 1425 Penley Blvd
- 0 Creekside Dr
- 1701 Kingsmill Dr
