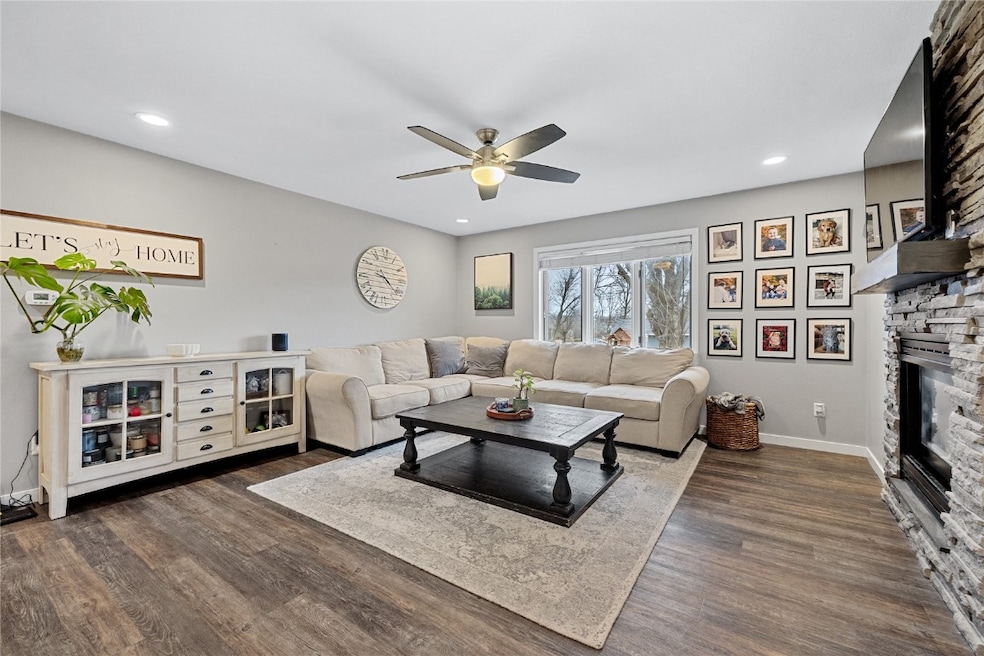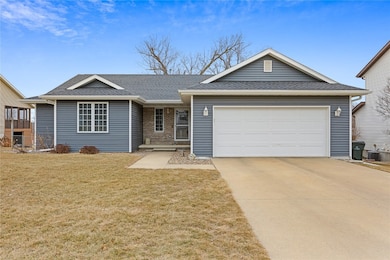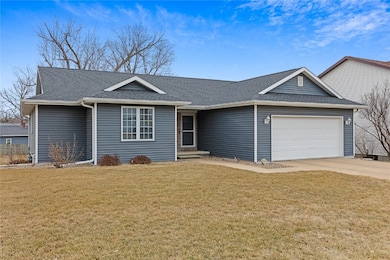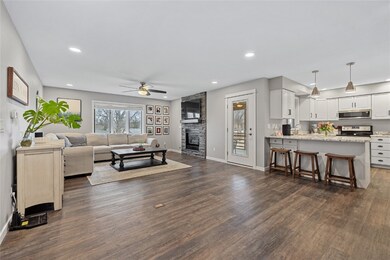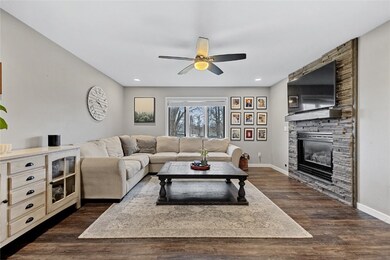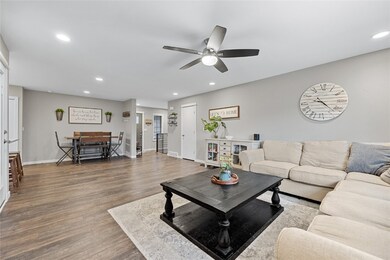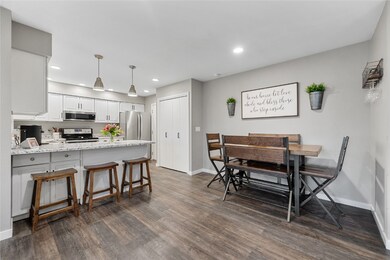
2532 Shawn Ct NW Cedar Rapids, IA 52405
Ellis Harbor NeighborhoodHighlights
- 0.29 Acre Lot
- Ranch Style House
- No HOA
- John F. Kennedy High School Rated A-
- Sun or Florida Room
- Formal Dining Room
About This Home
As of March 2025Accepted offer!
Welcome to this beautifully maintained ranch-style home located in the Kennedy School District! Conveniently situated near shopping centers, scenic trails, & I380. The main level offers a spacious open floor plan with luxury vinyl plank flooring throughout, a beutiful gas fireplace, formal dining area, and a large kitchen complete with a breakfast bar, stainless steel appliances, and a pantry. The master suite is a true retreat, offering a private bathroom and a generous walk-in closet, providing the perfect space for relaxation. The finished lower offers a large family room a 4th bedroom and a massive storage room complete with a workbench. Enjoy the outdoors from the screened-in porch that overlooks your Private fenced in yard creating a peaceful spot to unwind or entertain. Call Now!
Home Details
Home Type
- Single Family
Est. Annual Taxes
- $4,971
Year Built
- Built in 1994
Lot Details
- 0.29 Acre Lot
- Cul-De-Sac
- Fenced
Parking
- 2 Car Attached Garage
- Heated Garage
- Garage Door Opener
Home Design
- Ranch Style House
- Poured Concrete
- Frame Construction
- Vinyl Siding
Interior Spaces
- Gas Fireplace
- Family Room
- Living Room with Fireplace
- Formal Dining Room
- Sun or Florida Room
- Basement Fills Entire Space Under The House
Kitchen
- Eat-In Kitchen
- Breakfast Bar
- Range
- Microwave
- Dishwasher
- Disposal
Bedrooms and Bathrooms
- 4 Bedrooms
Laundry
- Laundry Room
- Laundry on main level
- Dryer
- Washer
Outdoor Features
- Enclosed Patio or Porch
- Shed
Schools
- Madison Elementary School
- Roosevelt Middle School
- Kennedy High School
Utilities
- Forced Air Heating and Cooling System
- Heating System Uses Gas
- Gas Water Heater
Community Details
- No Home Owners Association
Listing and Financial Details
- Assessor Parcel Number 14181-51040-00000
Ownership History
Purchase Details
Home Financials for this Owner
Home Financials are based on the most recent Mortgage that was taken out on this home.Purchase Details
Home Financials for this Owner
Home Financials are based on the most recent Mortgage that was taken out on this home.Purchase Details
Home Financials for this Owner
Home Financials are based on the most recent Mortgage that was taken out on this home.Similar Homes in Cedar Rapids, IA
Home Values in the Area
Average Home Value in this Area
Purchase History
| Date | Type | Sale Price | Title Company |
|---|---|---|---|
| Warranty Deed | $323,000 | None Listed On Document | |
| Warranty Deed | $323,000 | None Listed On Document | |
| Warranty Deed | $259,000 | None Available | |
| Condominium Deed | $186,000 | None Available |
Mortgage History
| Date | Status | Loan Amount | Loan Type |
|---|---|---|---|
| Open | $199,000 | New Conventional | |
| Closed | $199,000 | New Conventional | |
| Previous Owner | $25,400 | Stand Alone Second | |
| Previous Owner | $228,600 | New Conventional | |
| Previous Owner | $148,800 | Closed End Mortgage |
Property History
| Date | Event | Price | Change | Sq Ft Price |
|---|---|---|---|---|
| 03/14/2025 03/14/25 | Sold | $323,000 | +0.9% | $152 / Sq Ft |
| 02/12/2025 02/12/25 | Pending | -- | -- | -- |
| 02/10/2025 02/10/25 | For Sale | $320,000 | +72.0% | $151 / Sq Ft |
| 11/10/2017 11/10/17 | Sold | $186,000 | -1.1% | $88 / Sq Ft |
| 10/04/2017 10/04/17 | Pending | -- | -- | -- |
| 09/29/2017 09/29/17 | For Sale | $188,000 | -- | $89 / Sq Ft |
Tax History Compared to Growth
Tax History
| Year | Tax Paid | Tax Assessment Tax Assessment Total Assessment is a certain percentage of the fair market value that is determined by local assessors to be the total taxable value of land and additions on the property. | Land | Improvement |
|---|---|---|---|---|
| 2024 | $4,892 | $274,400 | $39,700 | $234,700 |
| 2023 | $4,892 | $241,700 | $32,100 | $209,600 |
| 2022 | $4,640 | $231,900 | $32,100 | $199,800 |
| 2021 | $4,456 | $224,000 | $26,500 | $197,500 |
| 2020 | $4,456 | $202,000 | $26,500 | $175,500 |
| 2019 | $4,398 | $204,000 | $26,500 | $177,500 |
| 2018 | $4,024 | $204,000 | $26,500 | $177,500 |
| 2017 | $3,967 | $198,500 | $26,500 | $172,000 |
| 2016 | $3,967 | $190,000 | $26,500 | $163,500 |
| 2015 | $4,105 | $196,209 | $26,460 | $169,749 |
| 2014 | $3,920 | $196,209 | $26,460 | $169,749 |
| 2013 | $3,830 | $196,209 | $26,460 | $169,749 |
Agents Affiliated with this Home
-
Maggie Druger

Seller's Agent in 2025
Maggie Druger
SKOGMAN REALTY
(319) 213-1544
1 in this area
105 Total Sales
-
Amy Starr

Buyer's Agent in 2025
Amy Starr
Keller Williams Legacy Group
(319) 431-5363
1 in this area
84 Total Sales
-
Olivia Bates

Seller's Agent in 2017
Olivia Bates
IOWA REALTY
(319) 540-6591
367 Total Sales
-
Rachael Ray

Buyer's Agent in 2017
Rachael Ray
SKOGMAN REALTY
(319) 270-3104
1 in this area
190 Total Sales
Map
Source: Cedar Rapids Area Association of REALTORS®
MLS Number: 2500922
APN: 14181-51040-00000
- 2143 Sugar Creek Dr NW
- 2147 Sugar Creek Dr NW
- 2121 Rosewood Dr NW
- 2065 Rosewood Dr NW
- 0 River Bluffs Dr
- S River Bluffs Dr Unit S of River Bluffs Dr
- 2048 20th St NW
- 1758 29th St NW
- 5601 Seminole Valley Trail NE
- 1613 Whitters Way NW
- 5527 Seminole Valley Trail NE
- 1705 Hidden Hollow Ln NW
- 1637 Elaine Dr NW
- 1654 19th St NW
- 5802 Seminole Valley Trail NE
- 5808 Seminole Valley Trail NE
- 5814 Seminole Valley Trail NE
- 5820 Seminole Valley Trail NE
- 5506 Seminole Valley Trail NE
- 327* Edgewood Rd NW
