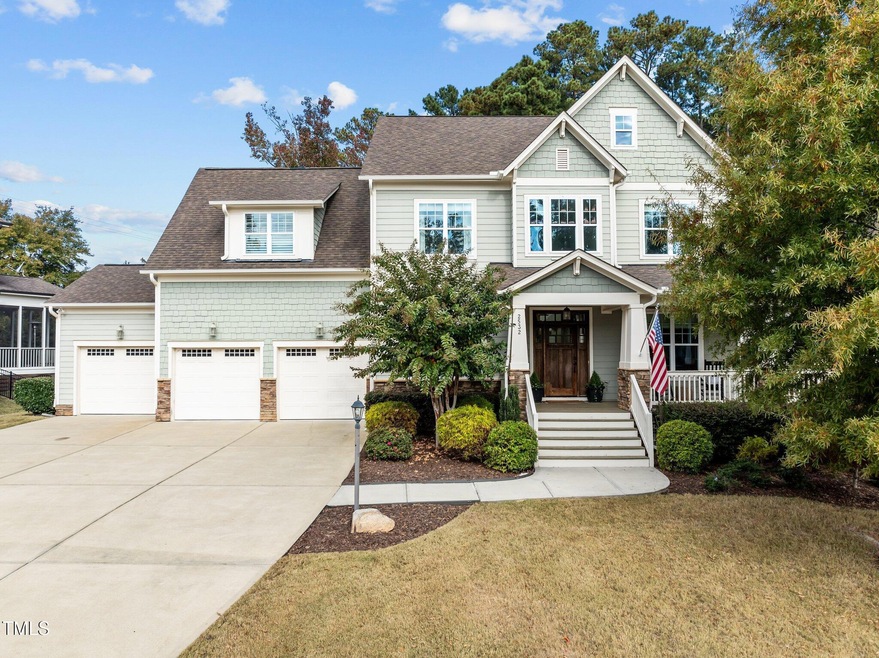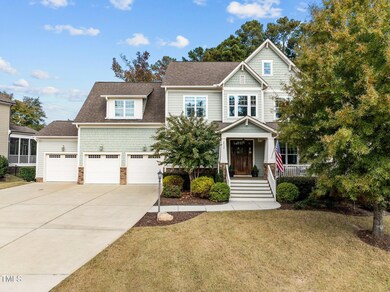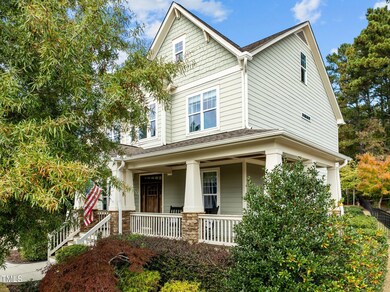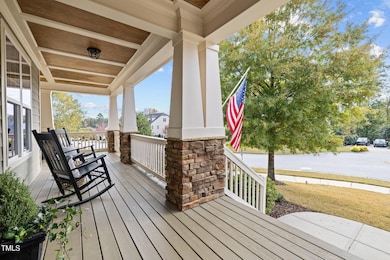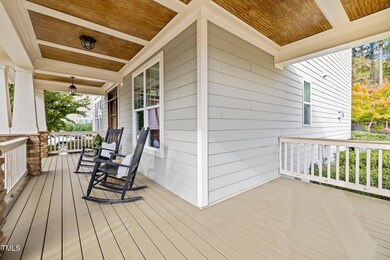
2532 Tuffeto Trace Apex, NC 27502
Friendship NeighborhoodHighlights
- Open Floorplan
- Craftsman Architecture
- Deck
- Olive Chapel Elementary School Rated A
- Clubhouse
- 3-minute walk to Seymour Athletic Park Playground
About This Home
As of February 2025Welcome to this beautifully crafted custom home in the Manors section of Bella Casa. This 5-bedroom residence offers elegant design and exceptional amenities on a spacious 1/3-acre lot. From the stone-accented exterior with a charming wrap-around front porch to the expansive fully fenced backyard and screened-in back porch, every corner of this home invites you to enjoy North Carolina's serene beauty. Step inside to find rich, site-finished hardwood floors throughout the main level. The chef's kitchen is a culinary dream, equipped with a gas stove, wall oven, and a generous walk-in pantry. Entertain guests in the dining room featuring a coffered ceiling or relax in the cozy family room with built-in bookshelves. The double staircase adds a touch of luxury, leading you to versatile spaces like the 3rd-floor recreation room. The home also boasts a private office with French doors and transom windows. Upstairs, retreat to the luxurious primary suite complete with a soaking tub, walk-in shower, and dual vanity. Additionally, oversized 3-car garage & walk-in attic storage space. Bella Casa is a highly sought-after community offering residents 3 pools, 2 clubhouses, tennis & basketball courts, all within walking distance to Apex Friendship schools and Apex Nature Park.
Home Details
Home Type
- Single Family
Est. Annual Taxes
- $9,211
Year Built
- Built in 2013
Lot Details
- 0.34 Acre Lot
- Vinyl Fence
- Back Yard Fenced
HOA Fees
- $77 Monthly HOA Fees
Parking
- 3 Car Attached Garage
Home Design
- Craftsman Architecture
- Architectural Shingle Roof
- Shake Siding
- Concrete Perimeter Foundation
- HardiePlank Type
- Stone Veneer
Interior Spaces
- 3,791 Sq Ft Home
- 2-Story Property
- Open Floorplan
- Built-In Features
- Bookcases
- Crown Molding
- Coffered Ceiling
- Ceiling Fan
- Gas Fireplace
- Double Pane Windows
- Mud Room
- Family Room with Fireplace
- Breakfast Room
- Dining Room
- Home Office
- Bonus Room
- Screened Porch
- Basement
- Crawl Space
Kitchen
- Built-In Double Oven
- Built-In Gas Range
- Microwave
- Dishwasher
- Stainless Steel Appliances
- Kitchen Island
- Granite Countertops
Flooring
- Wood
- Carpet
- Ceramic Tile
Bedrooms and Bathrooms
- 5 Bedrooms
- Private Water Closet
Attic
- Permanent Attic Stairs
- Finished Attic
Outdoor Features
- Deck
- Rain Gutters
Schools
- Wake County Schools Elementary And Middle School
- Wake County Schools High School
Utilities
- Forced Air Heating and Cooling System
- Heat Pump System
- Gas Water Heater
Listing and Financial Details
- Assessor Parcel Number 0721841177
Community Details
Overview
- Association fees include unknown
- Omega Management Association, Phone Number (919) 461-0102
- Bella Casa Subdivision
Amenities
- Picnic Area
- Clubhouse
Recreation
- Community Basketball Court
- Community Playground
- Community Pool
- Park
Ownership History
Purchase Details
Home Financials for this Owner
Home Financials are based on the most recent Mortgage that was taken out on this home.Purchase Details
Home Financials for this Owner
Home Financials are based on the most recent Mortgage that was taken out on this home.Similar Homes in Apex, NC
Home Values in the Area
Average Home Value in this Area
Purchase History
| Date | Type | Sale Price | Title Company |
|---|---|---|---|
| Warranty Deed | $1,140,000 | None Listed On Document | |
| Warranty Deed | $505,000 | None Available |
Mortgage History
| Date | Status | Loan Amount | Loan Type |
|---|---|---|---|
| Open | $100,000 | Credit Line Revolving | |
| Open | $740,000 | New Conventional | |
| Previous Owner | $726,200 | New Conventional | |
| Previous Owner | $240,000 | Small Business Administration | |
| Previous Owner | $414,615 | New Conventional | |
| Previous Owner | $411,500 | New Conventional | |
| Previous Owner | $412,700 | New Conventional | |
| Previous Owner | $420,000 | New Conventional | |
| Previous Owner | $417,000 | New Conventional |
Property History
| Date | Event | Price | Change | Sq Ft Price |
|---|---|---|---|---|
| 02/04/2025 02/04/25 | Sold | $1,140,000 | -0.9% | $301 / Sq Ft |
| 12/21/2024 12/21/24 | Pending | -- | -- | -- |
| 11/08/2024 11/08/24 | For Sale | $1,150,000 | -- | $303 / Sq Ft |
Tax History Compared to Growth
Tax History
| Year | Tax Paid | Tax Assessment Tax Assessment Total Assessment is a certain percentage of the fair market value that is determined by local assessors to be the total taxable value of land and additions on the property. | Land | Improvement |
|---|---|---|---|---|
| 2024 | $9,211 | $1,076,889 | $250,000 | $826,889 |
| 2023 | $7,605 | $691,453 | $175,000 | $516,453 |
| 2022 | $7,139 | $691,453 | $175,000 | $516,453 |
| 2021 | $6,865 | $691,453 | $175,000 | $516,453 |
| 2020 | $6,796 | $691,453 | $175,000 | $516,453 |
| 2019 | $6,958 | $610,931 | $189,000 | $421,931 |
| 2018 | $6,553 | $610,931 | $189,000 | $421,931 |
| 2017 | $6,099 | $610,931 | $189,000 | $421,931 |
| 2016 | $6,010 | $610,931 | $189,000 | $421,931 |
| 2015 | $5,567 | $552,174 | $150,000 | $402,174 |
| 2014 | -- | $552,174 | $150,000 | $402,174 |
Agents Affiliated with this Home
-
Marti Hampton

Seller's Agent in 2025
Marti Hampton
EXP Realty LLC
(919) 601-7710
5 in this area
1,367 Total Sales
-
Gretchen Coley

Buyer's Agent in 2025
Gretchen Coley
Compass -- Raleigh
(919) 526-0401
5 in this area
1,034 Total Sales
-
Jessie Hrivnak

Buyer Co-Listing Agent in 2025
Jessie Hrivnak
Compass -- Raleigh
(919) 909-5336
2 in this area
91 Total Sales
Map
Source: Doorify MLS
MLS Number: 10061944
APN: 0721.04-84-1177-000
- 2538 Tuffeto Trace
- 2805 Evans Rd
- 1964 Old Byre Way
- 2073 Amalfi Place
- 2077 Amalfi Place
- 2046 Fellini Dr
- 2083 Amalfi Place
- 1911 Firenza Dr
- 2121 Vecchio Ln
- 2114 Frissell Ave
- 2100 Della Ct
- 7104 Camp Branch Ln
- 0-0 Mount Zion Church Rd
- 0 Mount Zion Church Rd
- 1746 Hammocks Beach Trail
- 2837 Milano Ave
- 204 Franconia Way
- 1896 Blue Jay Point
- 7628 Humie Olive Rd
- 7628 Humie Olive Rd
