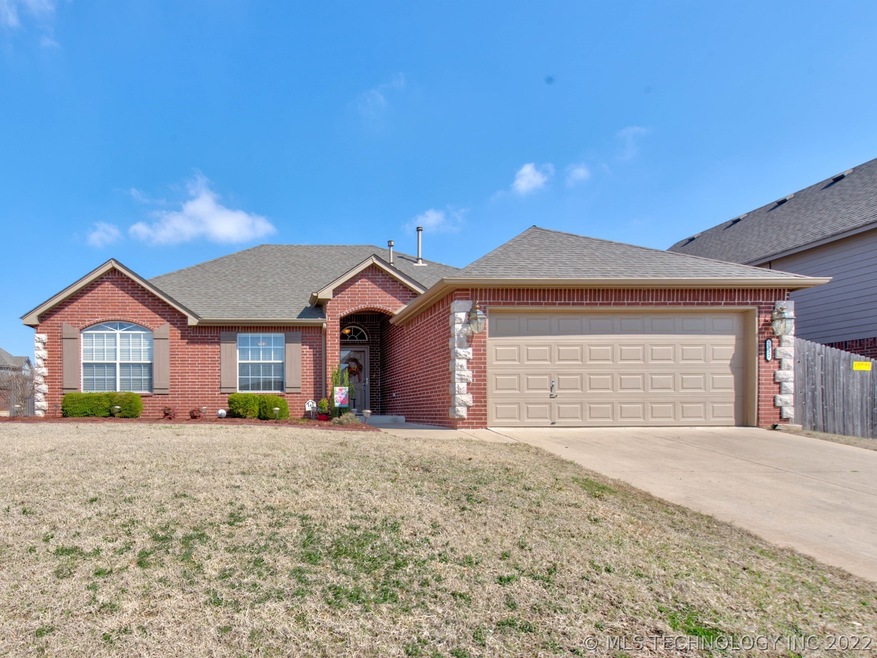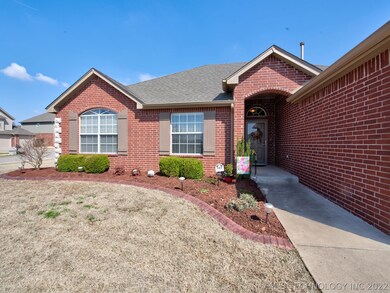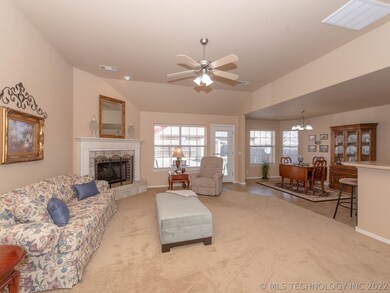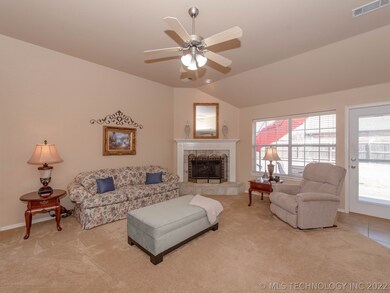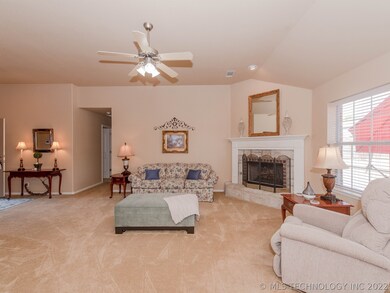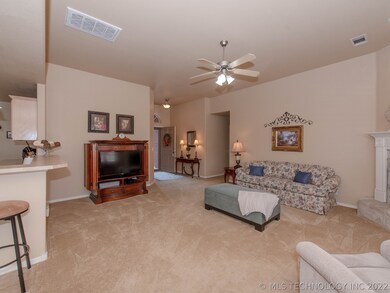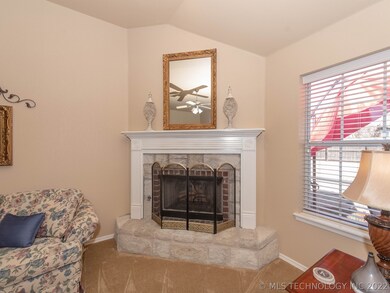
2532 W Mobile Place Broken Arrow, OK 74011
Haikey Creek NeighborhoodHighlights
- Clubhouse
- Vaulted Ceiling
- Community Pool
- French Provincial Architecture
- Corner Lot
- Enclosed patio or porch
About This Home
As of June 2020Welcome Home! Full Brick, 1 Level in Choice Bentley Village, South BA. Beautiful Corner Lot, Landscaped, Lg Lot Privacy. 3/2/2 Open Living w/Gas Fireplace. Kitchen w/Eating Bar, Pantry & Cabinets w/Roll-outs, SS Appliances. Huge Master Ensuite. Double sinks, Separate Shower, Jacuzzi Tub. Security System, Large Laundry. Shed & Privacy Fenced. Neighborhood Pool, Clubhouse & Park.
Last Agent to Sell the Property
Chinowth & Cohen License #140010 Listed on: 03/05/2020

Home Details
Home Type
- Single Family
Est. Annual Taxes
- $2,076
Year Built
- Built in 2005
Lot Details
- 10,044 Sq Ft Lot
- South Facing Home
- Property is Fully Fenced
- Privacy Fence
- Landscaped
- Corner Lot
HOA Fees
- $18 Monthly HOA Fees
Parking
- 2 Car Attached Garage
- Parking Storage or Cabinetry
Home Design
- French Provincial Architecture
- Brick Exterior Construction
- Slab Foundation
- Wood Frame Construction
- Fiberglass Roof
- Asphalt
- Stone
Interior Spaces
- 1,620 Sq Ft Home
- 1-Story Property
- Vaulted Ceiling
- Ceiling Fan
- Gas Log Fireplace
- Vinyl Clad Windows
- Insulated Windows
- Insulated Doors
- Washer and Gas Dryer Hookup
Kitchen
- Gas Oven
- Gas Range
- Microwave
- Dishwasher
- Ceramic Countertops
- Laminate Countertops
- Disposal
Flooring
- Carpet
- Tile
Bedrooms and Bathrooms
- 3 Bedrooms
- 2 Full Bathrooms
Home Security
- Security System Owned
- Fire and Smoke Detector
Eco-Friendly Details
- Energy-Efficient Windows
- Energy-Efficient Insulation
- Energy-Efficient Doors
Outdoor Features
- Enclosed patio or porch
- Exterior Lighting
- Shed
- Rain Gutters
Schools
- Aspen Creek Elementary School
- Broken Arrow High School
Utilities
- Zoned Heating and Cooling
- Heating System Uses Gas
- Gas Water Heater
- Cable TV Available
Community Details
Overview
- Bentley Village Subdivision
Amenities
- Clubhouse
Recreation
- Community Pool
- Park
Ownership History
Purchase Details
Home Financials for this Owner
Home Financials are based on the most recent Mortgage that was taken out on this home.Purchase Details
Purchase Details
Home Financials for this Owner
Home Financials are based on the most recent Mortgage that was taken out on this home.Similar Homes in Broken Arrow, OK
Home Values in the Area
Average Home Value in this Area
Purchase History
| Date | Type | Sale Price | Title Company |
|---|---|---|---|
| Warranty Deed | $185,000 | Allegiance Title & Escrow | |
| Warranty Deed | $154,000 | Multiple | |
| Corporate Deed | $145,000 | Colonial Title Inc |
Mortgage History
| Date | Status | Loan Amount | Loan Type |
|---|---|---|---|
| Open | $39,000 | Credit Line Revolving | |
| Open | $181,649 | FHA | |
| Previous Owner | $148,117 | VA | |
| Previous Owner | $115,000 | Unknown |
Property History
| Date | Event | Price | Change | Sq Ft Price |
|---|---|---|---|---|
| 06/19/2025 06/19/25 | Pending | -- | -- | -- |
| 05/21/2025 05/21/25 | For Sale | $275,000 | +48.6% | $170 / Sq Ft |
| 06/19/2020 06/19/20 | Sold | $185,000 | 0.0% | $114 / Sq Ft |
| 03/05/2020 03/05/20 | Pending | -- | -- | -- |
| 03/05/2020 03/05/20 | For Sale | $185,000 | -- | $114 / Sq Ft |
Tax History Compared to Growth
Tax History
| Year | Tax Paid | Tax Assessment Tax Assessment Total Assessment is a certain percentage of the fair market value that is determined by local assessors to be the total taxable value of land and additions on the property. | Land | Improvement |
|---|---|---|---|---|
| 2024 | $2,746 | $22,436 | $2,420 | $20,016 |
| 2023 | $2,746 | $21,367 | $2,298 | $19,069 |
| 2022 | $2,638 | $20,350 | $2,948 | $17,402 |
| 2021 | $2,639 | $20,350 | $2,948 | $17,402 |
| 2020 | $2,103 | $15,940 | $2,589 | $13,351 |
| 2019 | $2,105 | $15,940 | $2,589 | $13,351 |
| 2018 | $2,076 | $15,940 | $2,589 | $13,351 |
| 2017 | $2,086 | $16,940 | $2,751 | $14,189 |
| 2016 | $2,083 | $16,940 | $2,776 | $13,174 |
| 2015 | $2,066 | $16,940 | $2,948 | $13,992 |
| 2014 | $2,088 | $16,940 | $2,948 | $13,992 |
Agents Affiliated with this Home
-
Brenda Smolen

Buyer's Agent in 2025
Brenda Smolen
McGraw, REALTORS
(918) 607-6607
65 Total Sales
-
Susan Haslett
S
Seller's Agent in 2020
Susan Haslett
Chinowth & Cohen
(918) 724-3711
4 in this area
61 Total Sales
-
Sandy Flores
S
Buyer's Agent in 2020
Sandy Flores
McGraw, REALTORS
(918) 481-1555
1 in this area
40 Total Sales
Map
Source: MLS Technology
MLS Number: 2007930
APN: 78365-74-09-44680
- 2505 W Natchez St
- 2402 W Kingsport Ct S
- 6601 S Fir Ave
- 13050 143rd Ave E
- 2704 W Imperial St
- 3012 W Mobile St
- 2512 W Huntsville St
- 2812 W Huntsville St
- 0 S Aspen St Unit 2506082
- 7509 S Chestnut Ave
- 2805 W Fredericksburg St
- 2708 W Fredericksburg St
- 2012 W Huntsville Place
- 8313 Shadowood Ave
- 1330 Oakwood Dr
- 7504 S Indianwood Ave
- 1941 W Huntsville Place
- 13200 E 130th St S Unit 1261
- 1914 W Imperial St
- 2237 W Decatur St
