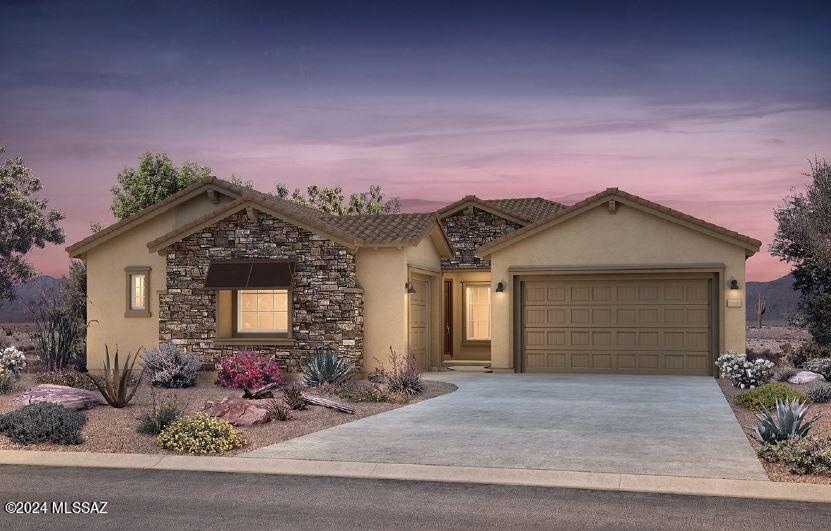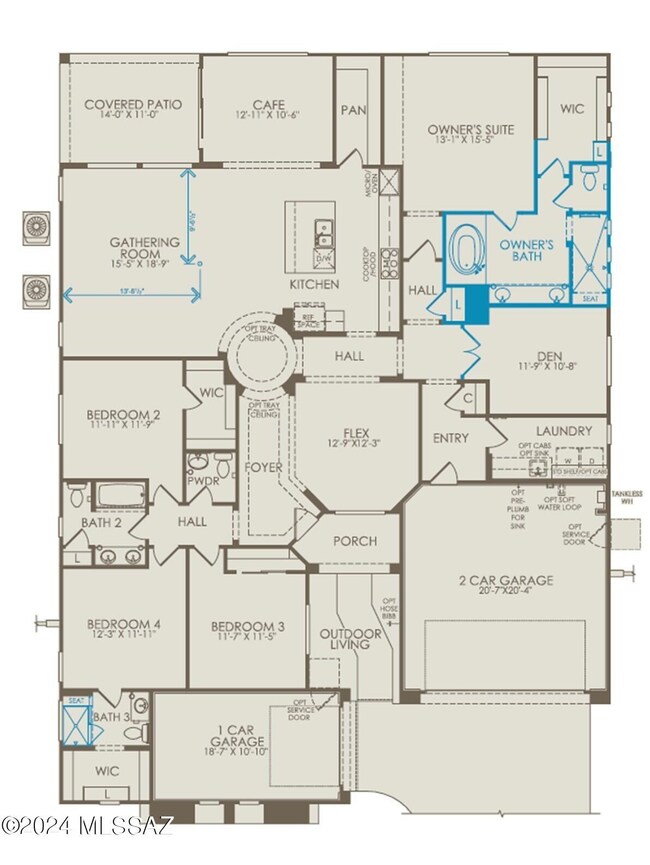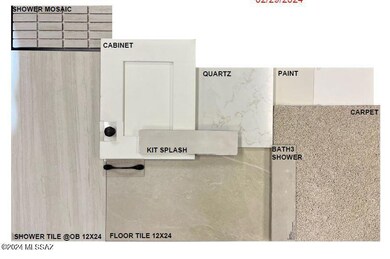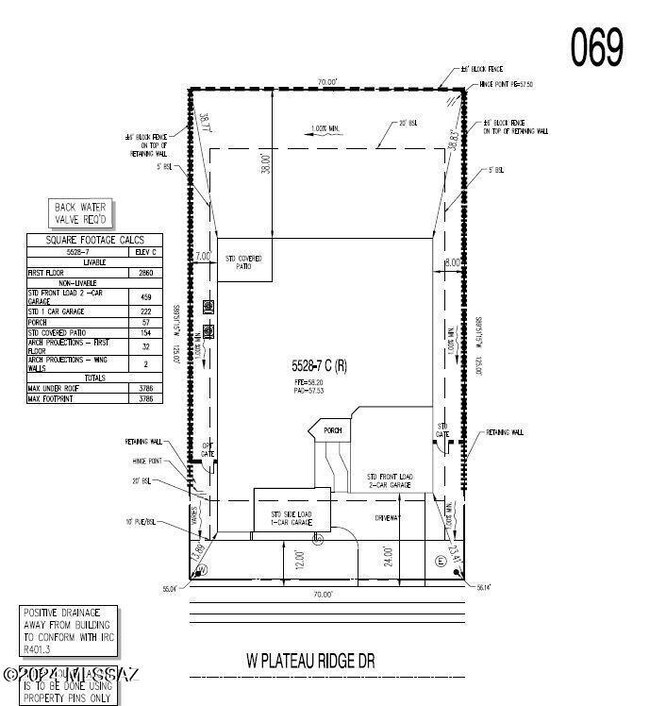
2532 W Plateau Ridge Dr Tucson, AZ 85742
Highlights
- New Construction
- Gated Community
- Spanish Architecture
- 3 Car Garage
- Desert View
- Bonus Room
About This Home
As of November 2024Ready in September. This stunning home offers a spacious backyard with 2,660 sq. ft., perfect for a pool, outdoor kitchen, or garden. Entertain in the 15' x 18' gathering room and enjoy cooking in the well-appointed kitchen featuring Aura Gold Quartz countertops, Coastal Shaker Maple cabinets, and a KitchenAid appliance package. The kitchen boasts an impressive pantry for all your storage needs. The owner's suite includes a soaking tub and a rain shower, with an additional guest suite and two secondary bedrooms. Don't miss this desirable Cesena floor plan.
Home Details
Home Type
- Single Family
Est. Annual Taxes
- $712
Year Built
- Built in 2024 | New Construction
Lot Details
- 8,750 Sq Ft Lot
- East or West Exposure
- Block Wall Fence
- Drip System Landscaping
- Paved or Partially Paved Lot
- Front Yard
- Property is zoned Oro Valley - R1
HOA Fees
- $175 Monthly HOA Fees
Home Design
- Spanish Architecture
- Tile Roof
- Stucco Exterior
Interior Spaces
- 2,680 Sq Ft Home
- Property has 1 Level
- Wired For Sound
- Ceiling height of 9 feet or more
- Ceiling Fan
- Double Pane Windows
- Entrance Foyer
- Great Room
- Dining Area
- Den
- Bonus Room
- Desert Views
Kitchen
- Breakfast Bar
- Walk-In Pantry
- Electric Oven
- Gas Cooktop
- Microwave
- Dishwasher
- Stainless Steel Appliances
- Kitchen Island
- Quartz Countertops
- Disposal
Flooring
- Carpet
- Ceramic Tile
Bedrooms and Bathrooms
- 4 Bedrooms
- Split Bedroom Floorplan
- Walk-In Closet
- Powder Room
- Pedestal Sink
- Dual Vanity Sinks in Primary Bathroom
- Soaking Tub
- Bathtub with Shower
- Shower Only in Secondary Bathroom
- Exhaust Fan In Bathroom
Laundry
- Laundry Room
- Sink Near Laundry
- Gas Dryer Hookup
Home Security
- Fire and Smoke Detector
- Fire Sprinkler System
Parking
- 3 Car Garage
- Garage Door Opener
- Driveway
Accessible Home Design
- No Interior Steps
- Smart Technology
Outdoor Features
- Courtyard
- Covered patio or porch
Schools
- Wilson K-8 Elementary And Middle School
- Ironwood Ridge High School
Utilities
- Forced Air Heating and Cooling System
- Heating System Uses Natural Gas
- Tankless Water Heater
- Natural Gas Water Heater
- High Speed Internet
- Cable TV Available
Listing and Financial Details
- Builder Warranty
Community Details
Overview
- Association fees include common area maintenance, gated community, street maintenance
- Aam Association, Phone Number (520) 219-7200
- Built by Pulte Homes
- Shannon 80 Subdivision, Cesena Floorplan
- On-Site Maintenance
- The community has rules related to deed restrictions
Recreation
- Park
Security
- Security Service
- Gated Community
Ownership History
Purchase Details
Home Financials for this Owner
Home Financials are based on the most recent Mortgage that was taken out on this home.Similar Homes in Tucson, AZ
Home Values in the Area
Average Home Value in this Area
Purchase History
| Date | Type | Sale Price | Title Company |
|---|---|---|---|
| Special Warranty Deed | $741,990 | Pgp Title | |
| Special Warranty Deed | $741,990 | Pgp Title |
Mortgage History
| Date | Status | Loan Amount | Loan Type |
|---|---|---|---|
| Open | $593,592 | New Conventional | |
| Closed | $593,592 | New Conventional |
Property History
| Date | Event | Price | Change | Sq Ft Price |
|---|---|---|---|---|
| 11/25/2024 11/25/24 | Sold | $741,990 | 0.0% | $277 / Sq Ft |
| 10/24/2024 10/24/24 | Pending | -- | -- | -- |
| 10/23/2024 10/23/24 | Off Market | $741,990 | -- | -- |
| 10/02/2024 10/02/24 | Price Changed | $741,990 | +1.0% | $277 / Sq Ft |
| 09/04/2024 09/04/24 | Price Changed | $734,990 | +0.7% | $274 / Sq Ft |
| 09/03/2024 09/03/24 | For Sale | $729,990 | -- | $272 / Sq Ft |
Tax History Compared to Growth
Tax History
| Year | Tax Paid | Tax Assessment Tax Assessment Total Assessment is a certain percentage of the fair market value that is determined by local assessors to be the total taxable value of land and additions on the property. | Land | Improvement |
|---|---|---|---|---|
| 2024 | $681 | $7,879 | -- | -- |
| 2023 | $681 | $4,995 | -- | -- |
| 2022 | $681 | $4,757 | $0 | $0 |
Agents Affiliated with this Home
-
Robert Bitteker
R
Seller's Agent in 2024
Robert Bitteker
PCD Realty LLC
(480) 391-6000
49 in this area
2,229 Total Sales
-
Ann Chaudhry
A
Buyer's Agent in 2024
Ann Chaudhry
Tierra Antigua Realty
(520) 245-4414
1 in this area
8 Total Sales
Map
Source: MLS of Southern Arizona
MLS Number: 22421699
APN: 224-21-0740
- 10965 N Cormac Ave
- 2329 W Sculptor St
- 2750 W Plateau Ridge Dr
- 11109 N Hydrus Ave
- 2774 W Plateau Ridge Dr
- 2780 W Plateau Ridge Dr
- 11108 N Delphinus St
- 10956 N Gemma Ave
- 2921 W Crystal View Ct
- 2254 W Azure Creek Loop
- 2269 W Azure Creek Loop
- 2271 W Azure Creek Loop
- 11104 N Par Dr
- 10778 N Sand Canyon Place
- 11161 N Par Dr
- 2090 W Three Oaks Dr
- 11262 N Chynna Rose Place
- 2058 W Three Oaks Dr
- 1943 W Desert Highlands Dr
- 11568 N Big Star Trail



