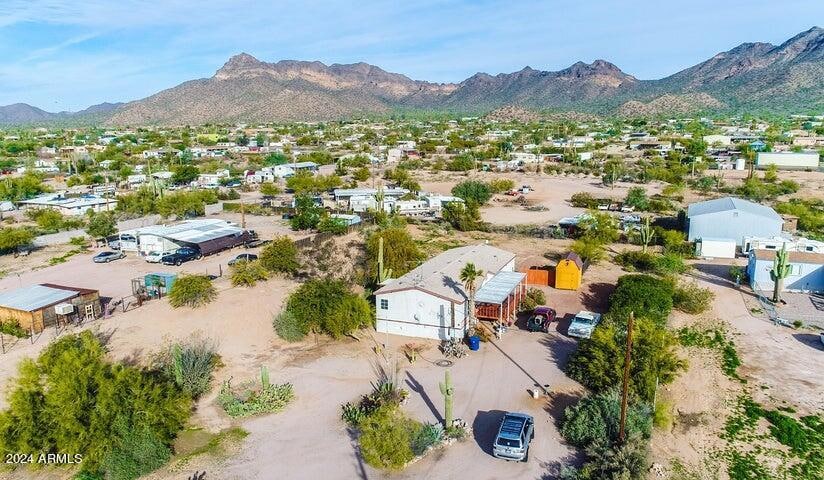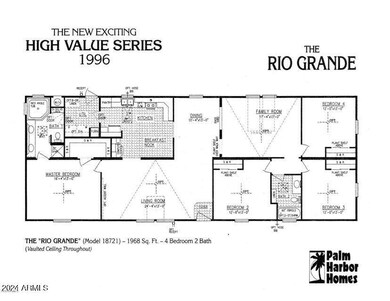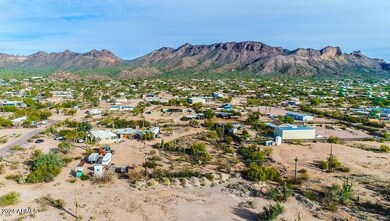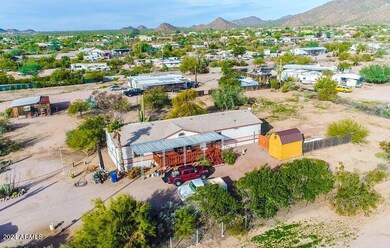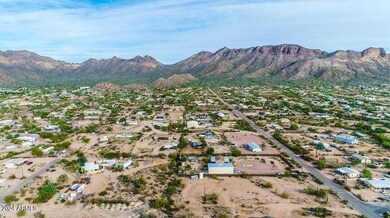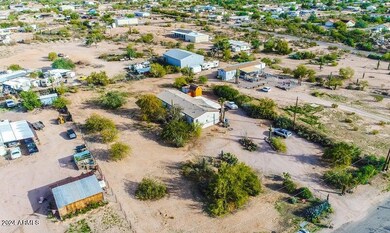
2532 W Whiteley St Apache Junction, AZ 85120
Highlights
- Horses Allowed On Property
- Mountain View
- No HOA
- 1.25 Acre Lot
- Vaulted Ceiling
- Eat-In Kitchen
About This Home
As of May 2024Hard to find home on a LARGE LOT - 1.25 Acre lot with incredible views of the Superstition Mountains. Located up against the Tonto National Forest, perfect for nature lovers. Horse privileges and NO HOA. Fresh Exterior Paint! There is also a private water company (so you don't have to deal with a well). 4 bedroom, 2 bathrooms, 2,128 SQFT of living space. There is a large eat-in kitchen, formal dining area, and also a separate living room and family room. Do not miss this great opportunity in the East Valley.
Last Agent to Sell the Property
Keller Williams Arizona Realty License #BR030757000 Listed on: 02/23/2024

Property Details
Home Type
- Mobile/Manufactured
Est. Annual Taxes
- $1,086
Year Built
- Built in 1997
Lot Details
- 1.25 Acre Lot
- Desert faces the front and back of the property
- Chain Link Fence
Home Design
- Wood Frame Construction
- Composition Roof
Interior Spaces
- 2,128 Sq Ft Home
- 1-Story Property
- Vaulted Ceiling
- Double Pane Windows
- Vinyl Clad Windows
- Solar Screens
- Mountain Views
- Eat-In Kitchen
- Washer and Dryer Hookup
Flooring
- Carpet
- Laminate
Bedrooms and Bathrooms
- 4 Bedrooms
- Primary Bathroom is a Full Bathroom
- 2 Bathrooms
- Dual Vanity Sinks in Primary Bathroom
- Bathtub With Separate Shower Stall
Schools
- Cactus Canyon Junior High
- Apache Junction High School
Horse Facilities and Amenities
- Horses Allowed On Property
Utilities
- Central Air
- Heating Available
- Septic Tank
Community Details
- No Home Owners Association
- Association fees include no fees
- Built by Palm Harbor Homes
- S6 T1n R8e Subdivision, Rio Grande Floorplan
Listing and Financial Details
- Assessor Parcel Number 100-13-020-D
Similar Homes in Apache Junction, AZ
Home Values in the Area
Average Home Value in this Area
Property History
| Date | Event | Price | Change | Sq Ft Price |
|---|---|---|---|---|
| 05/15/2024 05/15/24 | Sold | $396,000 | -6.8% | $186 / Sq Ft |
| 04/20/2024 04/20/24 | Pending | -- | -- | -- |
| 03/15/2024 03/15/24 | Price Changed | $424,900 | -3.4% | $200 / Sq Ft |
| 02/23/2024 02/23/24 | For Sale | $439,900 | +78.8% | $207 / Sq Ft |
| 03/01/2019 03/01/19 | Sold | $246,000 | -1.6% | $125 / Sq Ft |
| 01/30/2019 01/30/19 | Pending | -- | -- | -- |
| 01/28/2019 01/28/19 | For Sale | $249,900 | 0.0% | $127 / Sq Ft |
| 01/21/2019 01/21/19 | Pending | -- | -- | -- |
| 01/06/2019 01/06/19 | For Sale | $249,900 | -- | $127 / Sq Ft |
Tax History Compared to Growth
Agents Affiliated with this Home
-

Seller's Agent in 2024
David Rod
Keller Williams Arizona Realty
(602) 989-8000
4 in this area
114 Total Sales
-

Seller Co-Listing Agent in 2024
Cameron Rod
Keller Williams Arizona Realty
(602) 828-8500
4 in this area
113 Total Sales
-

Buyer's Agent in 2024
Yvonne King
Realty One Group
(630) 640-2107
3 in this area
31 Total Sales
-

Seller's Agent in 2019
Michael Widmer
Keller Williams Integrity First
(480) 293-4800
2 in this area
130 Total Sales
-

Seller Co-Listing Agent in 2019
Trent Smith
Keller Williams Integrity First
(602) 672-9385
17 Total Sales
Map
Source: Arizona Regional Multiple Listing Service (ARMLS)
MLS Number: 6667549
- 2750 W Whiteley St
- 2280 W Mckellips Blvd
- 4110 N Saguaro Dr
- 5254 N Desert View Dr
- 1451 W Whiteley St
- 5325 N Warner Dr
- 1358 W Frontier St
- 1065 W Whiteley St
- 2438 N 113th St
- 1134 W Saddle Butte St
- 2378 N Desert View Dr
- 2200 N Delaware Dr Unit 62
- 2200 N Delaware Dr Unit 30
- 3131 W Lost Dutchman Blvd Unit 100-33-0040
- 1141 N 114th Place
- 2292 N Ironwood Dr Unit 129
- 2292 N Ironwood Dr Unit 41
- 2292 N Ironwood Dr Unit 103
- 2292 N Ironwood Dr Unit 125
- 2292 N Ironwood Dr Unit LOT 116
