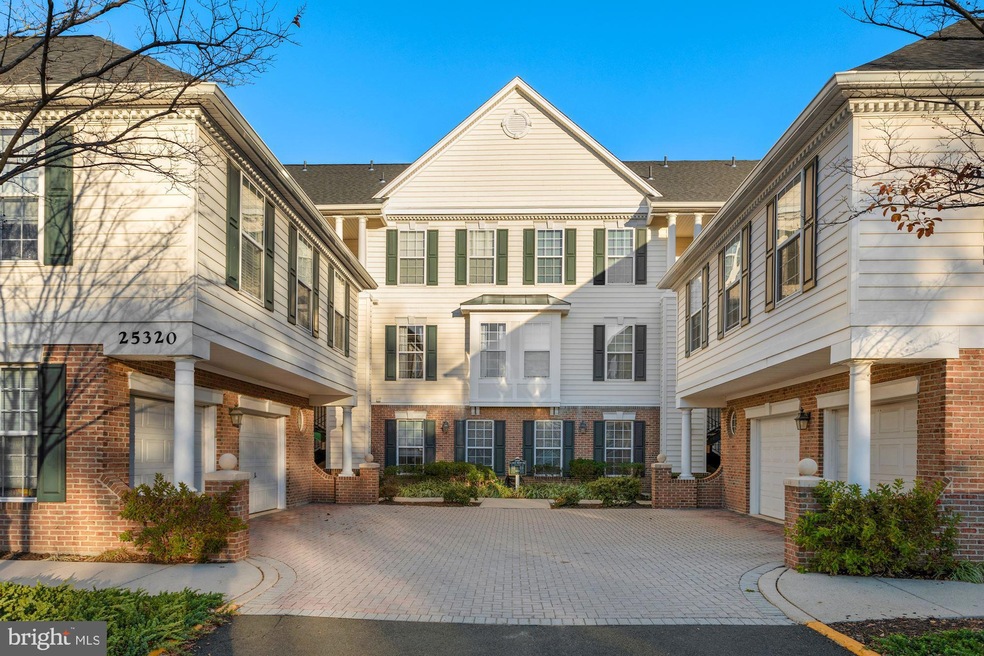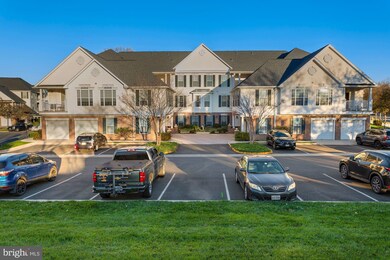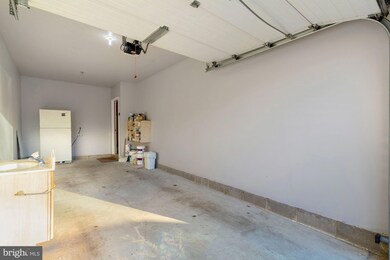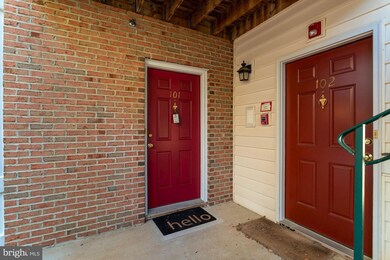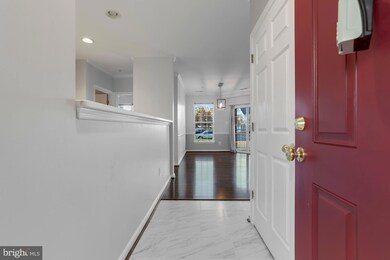
25320 Lake Mist Square Unit 101 Chantilly, VA 20152
Highlights
- Open Floorplan
- Wood Flooring
- Community Pool
- J. Michael Lunsford Middle School Rated A
- Whirlpool Bathtub
- Tennis Courts
About This Home
As of December 2021LOOK NO FURTHER!!! HIGHLY SOUGHT AFTER AND RARELY AVAILABLE 1ST FLOOR 2 BEDROOM + DEN CORNER UNIT WITH OVERSIZED ATTACHED GARAGE AND PRIVATE DRIVEWAY IN LAKESIDE AT SOUTH RIDING. PARK IN YOUR GARAGE AND WALK DIRECTLY INTO YOUR UNIT...NO STEPS!!! TONS OF NATURAL LIGHT WITH WINDOWS ON 3 SIDES!! THIS HOME HAS BEEN WELL MAINTAINED & UPDATED....FRESHLY PAINTED, NEW STAINLESS APPLIANCES (RANGE, MICROWAVE & DISHWASHER), RECENTLY REPLACED WATER HEATER, BRAND NEW INDOOR HVAC UNIT..& MORE!! EAT-IN KITCHEN WITH PANTRY & GAS COOKING. SPACIOUS OWNER'S SUITE WITH DOUBLE CLOSETS & LUXURY BATH. PRIVATE DEN WITH GLASS DOORS PERFECT FOR HOME OFFICE OR 3RD BEDROOM. ENJOY THE CONVENIENT LOW MAINTENANCE LIFESTYLE WITH THE INCREDIBLE SOUTH RIDING AMENITIES...4 POOLS, TENNIS COURTS, SPORTS COURTS, PLAYGROUNDS, MILES OF WALKING & BIKING PATHS & MORE!! CLOSE TO SHOPPING, HOSPITAL, RESTAURANTS AND COMMUNITY ROUTES. HURRY....THIS ONE WON'T LAST!!
Property Details
Home Type
- Condominium
Est. Annual Taxes
- $3,071
Year Built
- Built in 2001
HOA Fees
- $383 Monthly HOA Fees
Parking
- 1 Car Direct Access Garage
- Oversized Parking
- Garage Door Opener
- Parking Space Conveys
Home Design
- Brick Exterior Construction
- Vinyl Siding
Interior Spaces
- 1,322 Sq Ft Home
- Property has 1 Level
- Open Floorplan
- Chair Railings
- Crown Molding
- Ceiling Fan
- Recessed Lighting
- Fireplace Mantel
- Gas Fireplace
- Combination Dining and Living Room
- Den
- Wood Flooring
Kitchen
- Eat-In Kitchen
- Gas Oven or Range
- Built-In Microwave
- Ice Maker
- Dishwasher
- Disposal
Bedrooms and Bathrooms
- 2 Main Level Bedrooms
- En-Suite Primary Bedroom
- En-Suite Bathroom
- 2 Full Bathrooms
- Whirlpool Bathtub
Laundry
- Laundry on main level
- Dryer
- Washer
Schools
- Hutchison Farm Elementary School
- J. Michael Lunsford Middle School
- Freedom High School
Utilities
- Forced Air Heating and Cooling System
- Vented Exhaust Fan
- Natural Gas Water Heater
Additional Features
- No Interior Steps
- Property is in very good condition
Listing and Financial Details
- Assessor Parcel Number 128359179001
Community Details
Overview
- Association fees include common area maintenance, exterior building maintenance, management, reserve funds, sewer, trash, water, pool(s), recreation facility
- Low-Rise Condominium
- Lakeside At South Riding Condos
- Lakeside At South Riding Community
- Lakeside At South Riding Subdivision
- Property Manager
Amenities
- Community Center
Recreation
- Tennis Courts
- Community Basketball Court
- Community Playground
- Community Pool
- Jogging Path
Pet Policy
- Limit on the number of pets
- Dogs and Cats Allowed
Ownership History
Purchase Details
Home Financials for this Owner
Home Financials are based on the most recent Mortgage that was taken out on this home.Purchase Details
Home Financials for this Owner
Home Financials are based on the most recent Mortgage that was taken out on this home.Purchase Details
Home Financials for this Owner
Home Financials are based on the most recent Mortgage that was taken out on this home.Purchase Details
Home Financials for this Owner
Home Financials are based on the most recent Mortgage that was taken out on this home.Similar Homes in Chantilly, VA
Home Values in the Area
Average Home Value in this Area
Purchase History
| Date | Type | Sale Price | Title Company |
|---|---|---|---|
| Warranty Deed | $395,000 | Attorney | |
| Warranty Deed | $270,000 | -- | |
| Warranty Deed | $227,500 | -- | |
| Warranty Deed | $379,000 | -- |
Mortgage History
| Date | Status | Loan Amount | Loan Type |
|---|---|---|---|
| Open | $316,000 | New Conventional | |
| Previous Owner | $202,500 | New Conventional | |
| Previous Owner | $147,500 | New Conventional | |
| Previous Owner | $208,450 | New Conventional |
Property History
| Date | Event | Price | Change | Sq Ft Price |
|---|---|---|---|---|
| 12/15/2021 12/15/21 | Sold | $395,000 | +2.6% | $299 / Sq Ft |
| 11/10/2021 11/10/21 | For Sale | $384,900 | +42.6% | $291 / Sq Ft |
| 09/03/2013 09/03/13 | Sold | $270,000 | -1.8% | $204 / Sq Ft |
| 07/21/2013 07/21/13 | Pending | -- | -- | -- |
| 07/16/2013 07/16/13 | For Sale | $275,000 | 0.0% | $208 / Sq Ft |
| 06/27/2013 06/27/13 | Pending | -- | -- | -- |
| 06/24/2013 06/24/13 | For Sale | $275,000 | +1.9% | $208 / Sq Ft |
| 06/24/2013 06/24/13 | Off Market | $270,000 | -- | -- |
Tax History Compared to Growth
Tax History
| Year | Tax Paid | Tax Assessment Tax Assessment Total Assessment is a certain percentage of the fair market value that is determined by local assessors to be the total taxable value of land and additions on the property. | Land | Improvement |
|---|---|---|---|---|
| 2024 | $3,629 | $419,580 | $130,000 | $289,580 |
| 2023 | $3,224 | $368,430 | $110,000 | $258,430 |
| 2022 | $3,192 | $358,600 | $100,000 | $258,600 |
| 2021 | $3,072 | $313,490 | $80,000 | $233,490 |
| 2020 | $3,012 | $291,010 | $80,000 | $211,010 |
| 2019 | $2,924 | $279,760 | $78,000 | $201,760 |
| 2018 | $2,863 | $263,890 | $78,000 | $185,890 |
| 2017 | $2,894 | $257,280 | $78,000 | $179,280 |
| 2016 | $2,916 | $254,640 | $0 | $0 |
| 2015 | $2,800 | $168,710 | $0 | $168,710 |
| 2014 | $2,956 | $177,960 | $0 | $177,960 |
Agents Affiliated with this Home
-
M
Seller's Agent in 2021
Melissa Rodocker
Samson Properties
(703) 969-2345
1 in this area
21 Total Sales
-

Buyer's Agent in 2021
Faye Shelton
Coldwell Banker (NRT-Southeast-MidAtlantic)
(703) 217-9208
1 in this area
28 Total Sales
-
S
Seller's Agent in 2013
Suzanne Burch
Century 21 New Millennium
-
R
Seller Co-Listing Agent in 2013
Richard Langguth
Pearson Smith Realty, LLC
Map
Source: Bright MLS
MLS Number: VALO2011670
APN: 128-35-9179-001
- 25340 Lake Mist Square Unit 204
- 25280 Lake Shore Square Unit 303
- 25280 Lake Shore Square Unit 205
- 25230 Pond View Square Unit 301
- 42860 Golf View Dr
- 25336 Ripleys Field Dr
- 25449 Morse Dr
- 25423 Planting Field Dr
- 25533 Fretton Square
- 25206 Dunvegan Square
- 25530 Chilmark Dr
- 25236 Whippoorwill Terrace
- 42915 Mccomas Terrace
- 25136 Monteith Terrace
- 25497 Beresford Dr
- 43140 Town Hall Plaza
- 43373 Town Gate Square
- 43437 Town Gate Square
- 43380 Town Gate Square
- 43370 Town Gate Square
